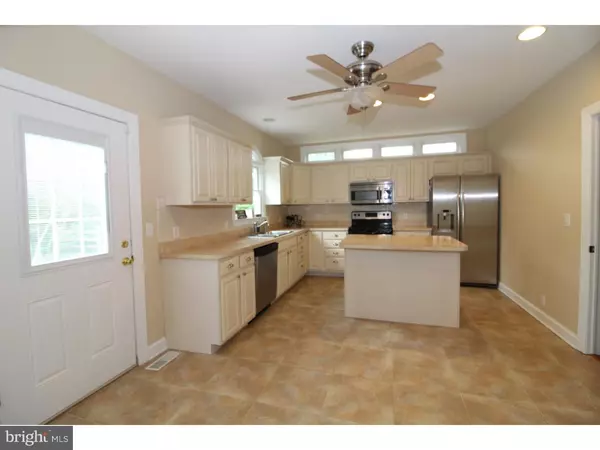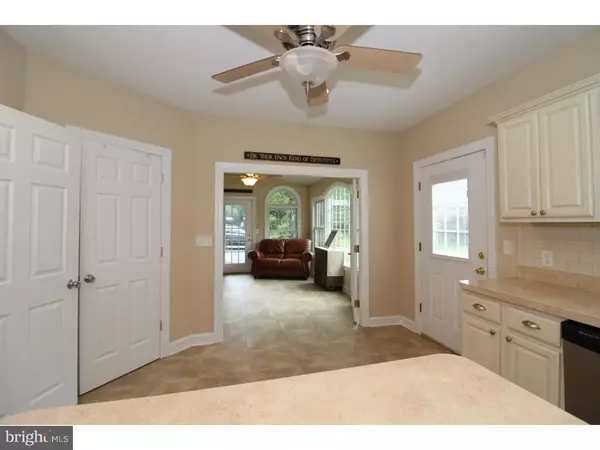$524,900
$550,000
4.6%For more information regarding the value of a property, please contact us for a free consultation.
5 Beds
4 Baths
4,300 SqFt
SOLD DATE : 01/11/2019
Key Details
Sold Price $524,900
Property Type Single Family Home
Sub Type Detached
Listing Status Sold
Purchase Type For Sale
Square Footage 4,300 sqft
Price per Sqft $122
Subdivision Sharpley
MLS Listing ID 1009703312
Sold Date 01/11/19
Style Cape Cod
Bedrooms 5
Full Baths 3
Half Baths 1
HOA Fees $10/ann
HOA Y/N Y
Abv Grd Liv Area 4,300
Originating Board TREND
Year Built 1968
Annual Tax Amount $5,236
Tax Year 2018
Lot Size 0.320 Acres
Acres 0.32
Lot Dimensions 100X140
Property Description
Absolutely beautiful 4/5 bedroom, 3.5 bath home brick home on a lovely tree-lined street is available now! Loads of major improvements have been completed by this homeowner! If you need two Main Bedroom suites one on each floor, you have it here! Two suites with huge closets and gorgeous new bathrooms, one on each level! If you don't need a first floor bedroom, then use the space as an office or playroom! Gorgeous neutral decor and stunning hardwood floors throughout, center hall slate foyer with built-in cabinetry, large Living Room with brick fireplace & bow window, grand Dining Room with chair rail and crown molding, huge updated eat-in Kitchen with ceramic tiled floor, stainless appliances, center island bar, built-in microwave, easy clean smooth top range and access to the stunning Florida Room and access to the private exterior yard with brick paver patio. Family Room with a brick fireplace for those snowy nights, built-in cabinets and shelves with access to a bonus room which could be used as a hobby, playroom, office, laundry room with desk area, large picture window, closet area, and this room could also be a great Man or Woman Cave! There is a convenient new Powder Room with ceramic tile. The second level has 4 lovely bedrooms with hardwood floors, new bathrooms, huge walk-in closets and an expanded bedroom with double closets and access to an attic with new attic fan. There is a Recreation/Game room in the basement with an outside entrance, sink/cabinet area, closets and huge storage area, 2-car turned garage, paver patio, garden and more! GREAT LOCATION...close to shopping, restaurants, I-95, Philadelphia, train station & more!!!
Location
State DE
County New Castle
Area Brandywine (30901)
Zoning NC10
Direction Northeast
Rooms
Other Rooms Living Room, Dining Room, Primary Bedroom, Bedroom 2, Bedroom 3, Kitchen, Family Room, Bedroom 1, In-Law/auPair/Suite, Laundry, Other, Attic
Basement Full, Outside Entrance, Fully Finished
Main Level Bedrooms 1
Interior
Interior Features Primary Bath(s), Kitchen - Island, Butlers Pantry, Ceiling Fan(s), Attic/House Fan, 2nd Kitchen, Kitchen - Eat-In
Hot Water Natural Gas
Heating Gas, Forced Air
Cooling Central A/C
Flooring Wood, Tile/Brick
Fireplaces Number 2
Fireplaces Type Brick
Equipment Built-In Range, Oven - Self Cleaning, Dishwasher, Disposal, Built-In Microwave
Fireplace Y
Appliance Built-In Range, Oven - Self Cleaning, Dishwasher, Disposal, Built-In Microwave
Heat Source Natural Gas
Laundry Main Floor, Basement
Exterior
Exterior Feature Patio(s)
Garage Inside Access, Garage Door Opener
Garage Spaces 4.0
Water Access N
Roof Type Shingle
Accessibility None
Porch Patio(s)
Attached Garage 2
Total Parking Spaces 4
Garage Y
Building
Lot Description Level, Front Yard, Rear Yard
Story 2
Sewer Public Sewer
Water Public
Architectural Style Cape Cod
Level or Stories 2
Additional Building Above Grade
New Construction N
Schools
School District Brandywine
Others
Senior Community No
Tax ID 06-077.00-149
Ownership Fee Simple
SqFt Source Assessor
Security Features Security System
Acceptable Financing Conventional
Listing Terms Conventional
Financing Conventional
Special Listing Condition Standard
Read Less Info
Want to know what your home might be worth? Contact us for a FREE valuation!

Our team is ready to help you sell your home for the highest possible price ASAP

Bought with Lauren G Madaline • Long & Foster Real Estate, Inc.

"My job is to find and attract mastery-based agents to the office, protect the culture, and make sure everyone is happy! "






