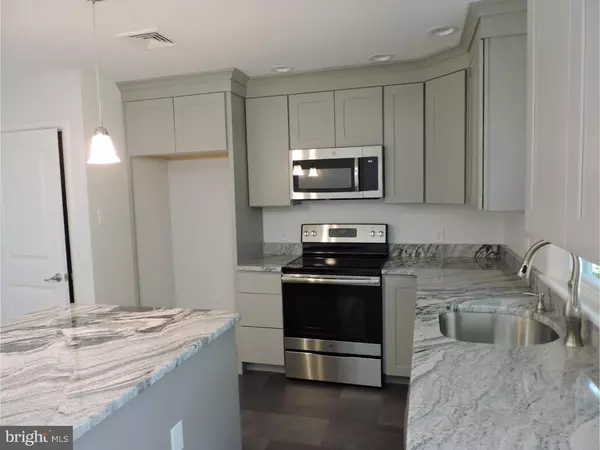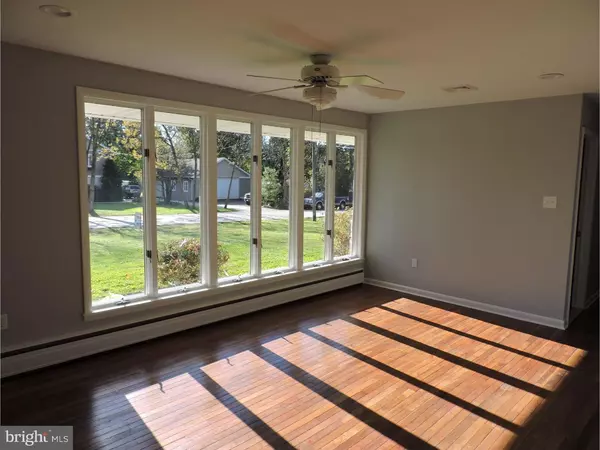$323,000
$332,900
3.0%For more information regarding the value of a property, please contact us for a free consultation.
3 Beds
2 Baths
1,750 SqFt
SOLD DATE : 01/30/2019
Key Details
Sold Price $323,000
Property Type Single Family Home
Sub Type Detached
Listing Status Sold
Purchase Type For Sale
Square Footage 1,750 sqft
Price per Sqft $184
Subdivision None Available
MLS Listing ID 1009991562
Sold Date 01/30/19
Style Ranch/Rambler
Bedrooms 3
Full Baths 2
HOA Y/N N
Abv Grd Liv Area 1,750
Originating Board TREND
Year Built 1965
Annual Tax Amount $5,298
Tax Year 2018
Lot Size 0.569 Acres
Acres 0.57
Lot Dimensions 151
Property Description
Seriously - Total REDO here,& so nicely done. Wow, it's a Keeper in award winning Methacton schools, & wait until you see all that has been done to this one. Let's start with completely Brand new Eat In kitchen as big as what you would find in a Colonial home. Spectacular granite counter tops, including the huge island that also has electric. 42 inch Gray cabinets with recessed panels, drop in flush mount stainless sink with soap dispenser,upgraded faucet & disposal. Brand spanking new built in stainless microwave, new electric ceramic cooktop range/oven, and new stainless Dishwasher as well. Exit to rear deck and just fabulous fenced in rear lot - wait until you see the views from here,the landscaping, trees and open dedicated township space in the rear is just gorgeous. Guess what you can enjoy it but don't have to cut it, nice! 1/2 acre+ is all yours and oversized garage with tons of storage room, and double wide driveway can fit about 4 or 5 cars. The entry parlor with 2 coat closets has open floor plan right into the newly redone family room w/tons of natural light from the newly installed front entry door with sidelight glass panels, all 3 have hidden blinds for privacy or sunlight care. The rear wall boasts a ton of windows that again let in all that natural light. Side door to garage is conveniently located here, pull in out of the weather and enter the house. All interior doors have been replaced w/spectacular 2 panel bead board style Camber plank doors, brushed nickel hardware hinges & door handles. This home now has 2 full baths that have both been entirely removed and replaced with all new plumbing, fixtures, custom tile work, new granite extra height vanities and the master bath has double faucets with Rain shower or a hand held. Matching 12 by 24 tiles used on floors/walls, so chic & modern. 3 good sized bedrooms with hardwood floors recently covered with upgraded carpets and padding.Natural hardwood floors have been redone in the hallway and Large formal living room or make it your dining room and living room combo! Living room has hardwood and just an amazing window set up with 6 full length casement windows facing the front of the house - super sunny room!Full basement w/tons of storage & bilco doors to rear. Amazing quiet tree lined street in a tucked away setting is just the perfect setting for this totally transformed home with 1st class upgrades.Need one floor living, you can have it here now.Come fall in love,1st viewing at Open.
Location
State PA
County Montgomery
Area Lower Providence Twp (10643)
Zoning R2
Rooms
Other Rooms Living Room, Dining Room, Primary Bedroom, Bedroom 2, Kitchen, Family Room, Bedroom 1, Other, Attic
Basement Full, Unfinished, Outside Entrance, Drainage System
Main Level Bedrooms 3
Interior
Interior Features Primary Bath(s), Kitchen - Island, Ceiling Fan(s), Kitchen - Eat-In
Hot Water Oil
Heating Hot Water, Baseboard - Hot Water
Cooling Central A/C
Flooring Wood, Fully Carpeted, Tile/Brick
Equipment Oven - Self Cleaning, Dishwasher
Fireplace N
Window Features Replacement
Appliance Oven - Self Cleaning, Dishwasher
Heat Source Oil
Laundry Basement
Exterior
Exterior Feature Deck(s), Patio(s)
Garage Inside Access, Garage Door Opener, Oversized
Garage Spaces 4.0
Water Access N
Roof Type Shingle
Accessibility None
Porch Deck(s), Patio(s)
Attached Garage 1
Total Parking Spaces 4
Garage Y
Building
Lot Description Level, Front Yard, Rear Yard, SideYard(s)
Story 1
Foundation Brick/Mortar
Sewer Public Sewer
Water Public
Architectural Style Ranch/Rambler
Level or Stories 1
Additional Building Above Grade
New Construction N
Schools
Elementary Schools Woodland
Middle Schools Arcola
High Schools Methacton
School District Methacton
Others
Senior Community No
Tax ID 43-00-07048-001
Ownership Fee Simple
SqFt Source Assessor
Acceptable Financing Conventional
Listing Terms Conventional
Financing Conventional
Special Listing Condition Standard
Read Less Info
Want to know what your home might be worth? Contact us for a FREE valuation!

Our team is ready to help you sell your home for the highest possible price ASAP

Bought with Kristin Ciarmella • Long & Foster Real Estate, Inc.

"My job is to find and attract mastery-based agents to the office, protect the culture, and make sure everyone is happy! "






