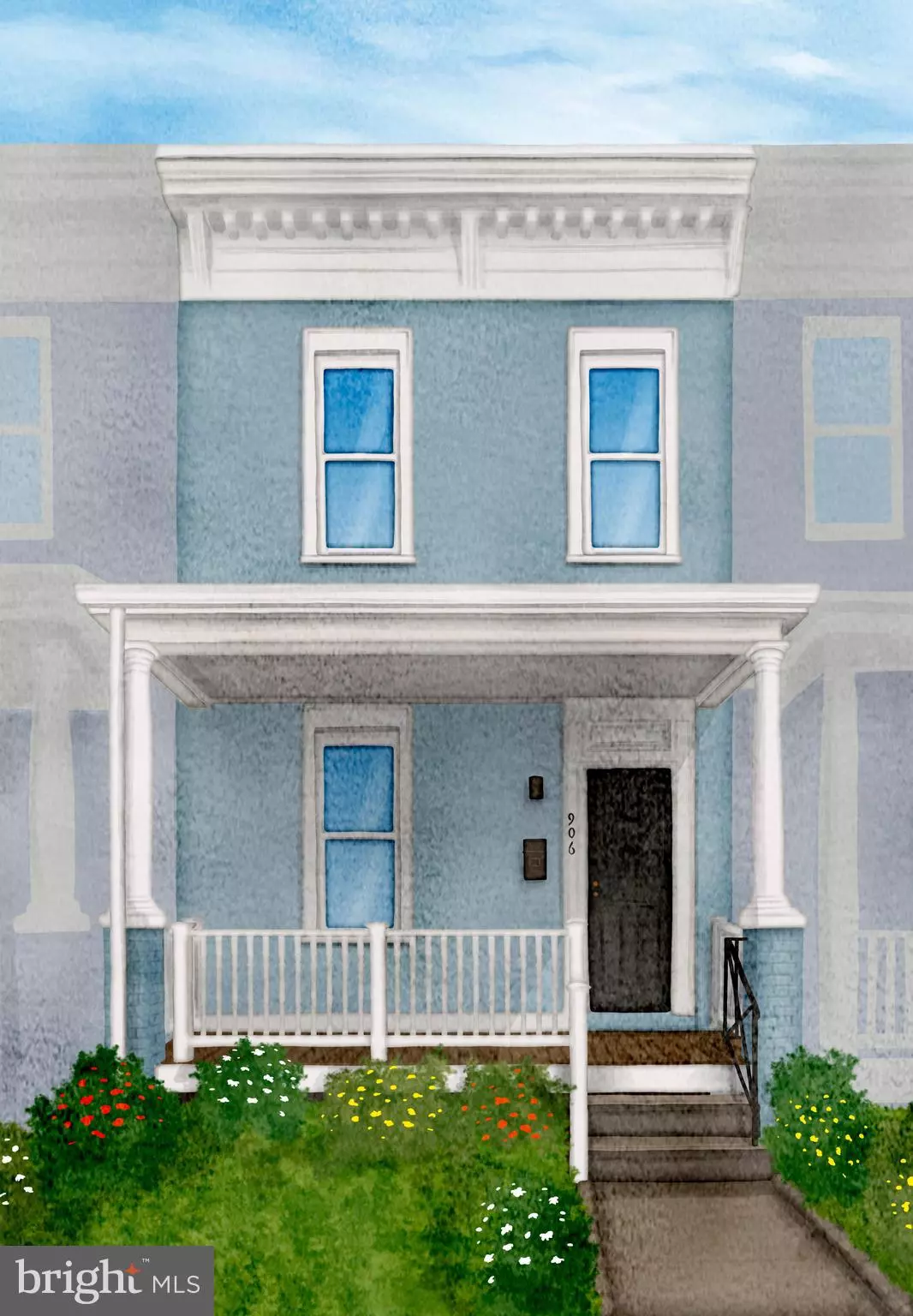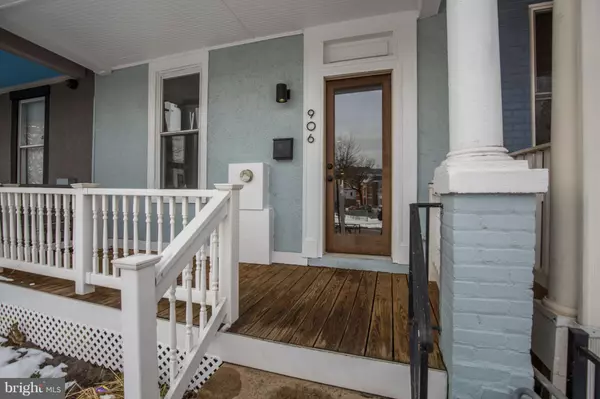$675,000
$635,000
6.3%For more information regarding the value of a property, please contact us for a free consultation.
2 Beds
2 Baths
1,112 SqFt
SOLD DATE : 02/08/2019
Key Details
Sold Price $675,000
Property Type Townhouse
Sub Type Interior Row/Townhouse
Listing Status Sold
Purchase Type For Sale
Square Footage 1,112 sqft
Price per Sqft $607
Subdivision H Street Corridor
MLS Listing ID DCDC309944
Sold Date 02/08/19
Style Federal
Bedrooms 2
Full Baths 1
Half Baths 1
HOA Y/N N
Abv Grd Liv Area 1,112
Originating Board BRIGHT
Year Built 1916
Annual Tax Amount $4,323
Tax Year 2017
Lot Size 1,291 Sqft
Acres 0.03
Property Description
Welcome to 906 13th ST NE; A beautiful, renovated two bedroom row house with a large backyard and parking in the sought after H Street Corridor neighborhood. One block to the farmers market and close to many excellent bars and restaurants. Classic Federal style home (likely circa 1880s) with a gated front yard and welcoming covered porch.The interior features an open and spacious main level with a living area, renovated kitchen, powder bath with laundry, newly refinished hardwood floors, fresh paint and new light fixtures. Fully fenced rear yard with alley access for off-street parking. Upstairs features two spacious sunny bedrooms with brand new hardwood floors, fresh paint, and an updated full bathroom. Additional features include: new light fixtures throughout and central heat + AC.
Location
State DC
County Washington
Zoning RF-1
Rooms
Other Rooms Living Room, Bedroom 2, Kitchen, Bedroom 1, Bathroom 1, Half Bath
Interior
Interior Features Floor Plan - Open, Recessed Lighting, Skylight(s), Wood Floors
Hot Water Natural Gas
Heating Forced Air
Cooling Central A/C
Flooring Hardwood
Equipment Built-In Microwave, Built-In Range, Dishwasher, Disposal, Dryer, Refrigerator, Washer, Water Heater
Furnishings No
Fireplace N
Appliance Built-In Microwave, Built-In Range, Dishwasher, Disposal, Dryer, Refrigerator, Washer, Water Heater
Heat Source Natural Gas
Laundry Main Floor
Exterior
Water Access N
View City
Accessibility None
Garage N
Building
Story 2
Sewer Public Sewer
Water Public
Architectural Style Federal
Level or Stories 2
Additional Building Above Grade, Below Grade
New Construction N
Schools
Elementary Schools J.O. Wilson
Middle Schools Stuart-Hobson
High Schools Eastern
School District District Of Columbia Public Schools
Others
Senior Community No
Tax ID 1002//0016
Ownership Fee Simple
SqFt Source Estimated
Special Listing Condition Standard
Read Less Info
Want to know what your home might be worth? Contact us for a FREE valuation!

Our team is ready to help you sell your home for the highest possible price ASAP

Bought with Judy G Cranford • Cranford & Associates

"My job is to find and attract mastery-based agents to the office, protect the culture, and make sure everyone is happy! "






