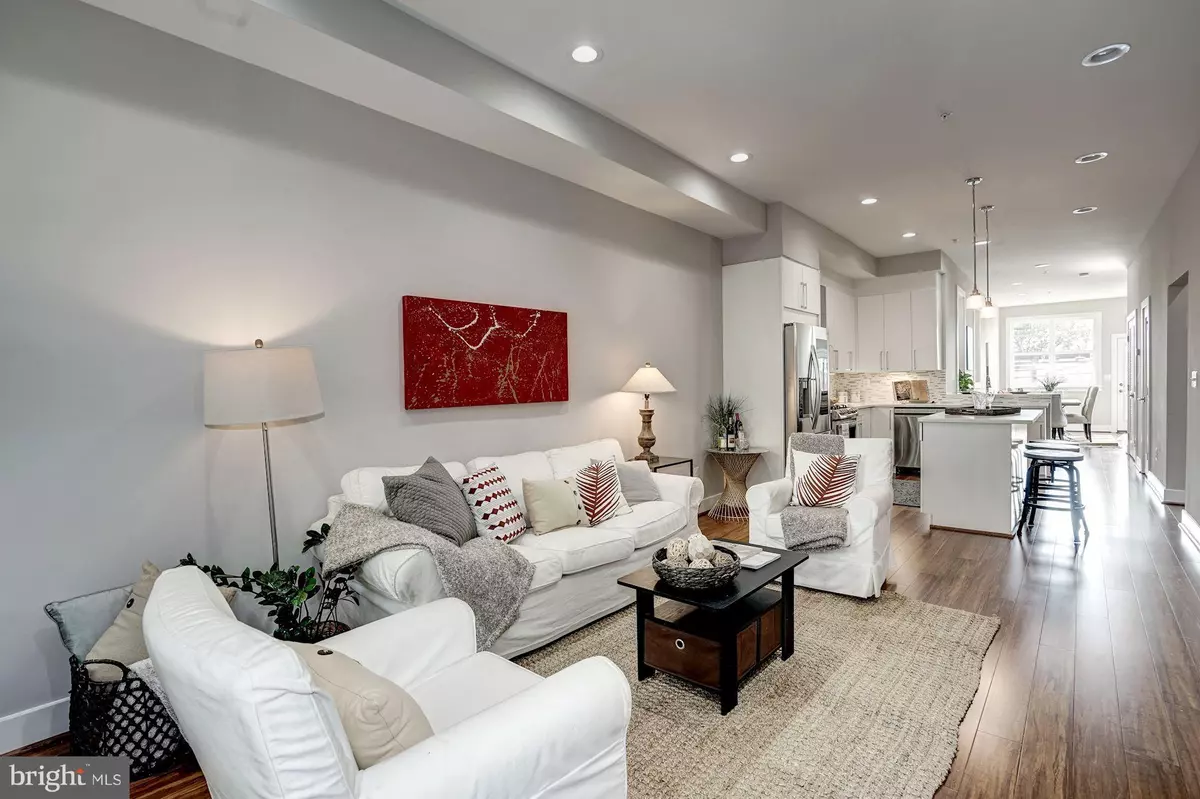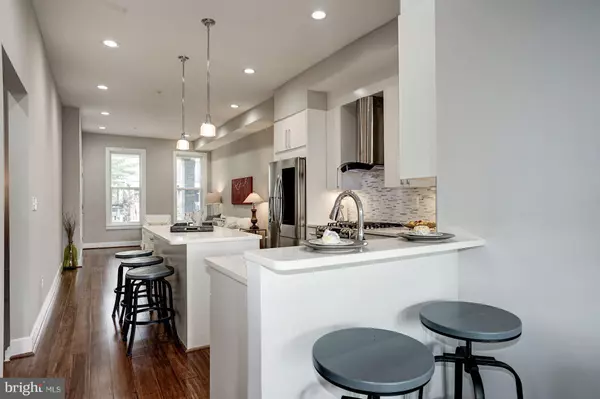$650,000
$699,900
7.1%For more information regarding the value of a property, please contact us for a free consultation.
3 Beds
3 Baths
1,360 SqFt
SOLD DATE : 02/11/2019
Key Details
Sold Price $650,000
Property Type Condo
Sub Type Condo/Co-op
Listing Status Sold
Purchase Type For Sale
Square Footage 1,360 sqft
Price per Sqft $477
Subdivision H Street Corridor
MLS Listing ID DCDC210176
Sold Date 02/11/19
Style Traditional
Bedrooms 3
Full Baths 2
Half Baths 1
Condo Fees $285/mo
HOA Y/N N
Abv Grd Liv Area 630
Originating Board BRIGHT
Year Built 1915
Tax Year 2018
Lot Size 2,501 Sqft
Acres 0.06
Property Description
BRAND NEW condo conversion end unit! Fully move in ready! Featuring gorgeous open floor plan w/ gourmet kitchen, center island, bar nook, stainless steel appliances, microwave drawer and rare to find WINE FRIDGE! Spacious bedrooms and den style BR 3 has door access to the garden. Unit offers AMAZING STORAGE w/ 2 walk-in closets and large storage area under stairs.Private back deck with access to large lawn / garden, fully fenced for privacy. Front porch of this corner unit adjacent a field. Private parking available for purchase.Less than 1 mile to H Street, Union market and new sports stadium. Around the corner from university and public transportation, 1.2 miles to NoMa Metro station. Moments to Capital and Union Station, trolly, restaurants and so much more! .
Location
State DC
County Washington
Zoning UNKNOWN
Direction North
Rooms
Basement Daylight, Partial, Daylight, Full
Interior
Interior Features Breakfast Area, Combination Kitchen/Living, Combination Kitchen/Dining, Dining Area, Family Room Off Kitchen, Floor Plan - Open, Kitchen - Gourmet, Walk-in Closet(s), Upgraded Countertops, Wood Floors, Wine Storage
Hot Water Electric
Cooling Central A/C
Flooring Hardwood
Equipment Stainless Steel Appliances, Built-In Range
Fireplace N
Window Features Insulated,Low-E
Appliance Stainless Steel Appliances, Built-In Range
Heat Source Natural Gas
Laundry Basement
Exterior
Fence Fully
Amenities Available Common Grounds
Water Access N
Roof Type Flat
Street Surface Black Top
Accessibility None
Road Frontage Easement/Right of Way
Garage N
Building
Story 3+
Sewer Public Sewer
Water Public
Architectural Style Traditional
Level or Stories 3+
Additional Building Above Grade, Below Grade
Structure Type Dry Wall
New Construction Y
Schools
School District District Of Columbia Public Schools
Others
HOA Fee Include Ext Bldg Maint,Insurance,Lawn Care Front,Management,Snow Removal,Trash
Senior Community No
Tax ID 0000//0000
Ownership Condominium
Security Features Fire Detection System,Carbon Monoxide Detector(s)
Special Listing Condition Standard
Read Less Info
Want to know what your home might be worth? Contact us for a FREE valuation!

Our team is ready to help you sell your home for the highest possible price ASAP

Bought with Denise M. Rosemond • EXIT Deluxe Realty

"My job is to find and attract mastery-based agents to the office, protect the culture, and make sure everyone is happy! "






