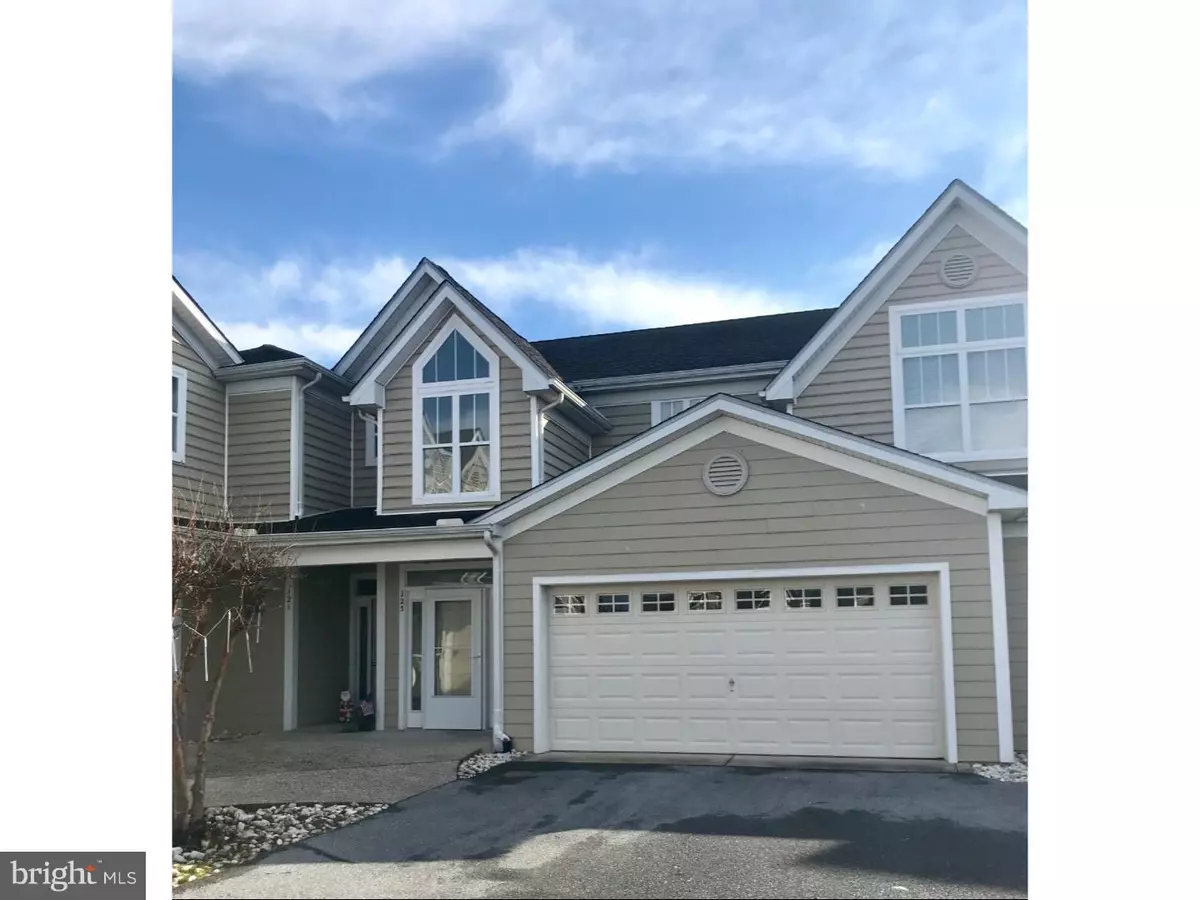$162,500
$171,000
5.0%For more information regarding the value of a property, please contact us for a free consultation.
3 Beds
2 Baths
1,642 SqFt
SOLD DATE : 02/15/2019
Key Details
Sold Price $162,500
Property Type Townhouse
Sub Type Interior Row/Townhouse
Listing Status Sold
Purchase Type For Sale
Square Footage 1,642 sqft
Price per Sqft $98
Subdivision Hearthstone Manor
MLS Listing ID DESU128064
Sold Date 02/15/19
Style Other
Bedrooms 3
Full Baths 2
HOA Fees $134/qua
HOA Y/N Y
Abv Grd Liv Area 1,642
Originating Board TREND
Year Built 2006
Annual Tax Amount $1,086
Tax Year 2018
Property Description
This home is located in Hearthstone Manor, Milford on the second floor with an over-sized garage. Lawn Service, outside maintenance, community clubhouse and community pool is included in the association fees. It offers 3 bedrooms with ample closet space and 2 full baths. The master-bed is connected to a large retreat area. All appliances are included and a home warranty is being offered. Home has high vaulted ceilings, open floor plan and a screened-in patio. Hearthstone does have a new buyers expense that ranges around 5000, price to be included on resale certification. It's located right off Rt. 1 with easy access to DE Beaches, casinos, DAFB and downtown Milford. This home is a bargain!
Location
State DE
County Sussex
Area Cedar Creek Hundred (31004)
Zoning Q
Rooms
Other Rooms Living Room, Dining Room, Primary Bedroom, Bedroom 2, Kitchen, Bedroom 1, Laundry, Other
Interior
Interior Features Primary Bath(s), Ceiling Fan(s), Stall Shower, Breakfast Area
Hot Water Natural Gas
Heating Forced Air
Cooling Central A/C
Flooring Fully Carpeted, Vinyl
Equipment Built-In Range, Dishwasher, Refrigerator, Disposal, Built-In Microwave
Fireplace N
Appliance Built-In Range, Dishwasher, Refrigerator, Disposal, Built-In Microwave
Heat Source Natural Gas
Laundry Upper Floor
Exterior
Exterior Feature Patio(s)
Garage Garage Door Opener
Garage Spaces 2.0
Utilities Available Cable TV
Amenities Available Swimming Pool, Club House
Waterfront N
Water Access N
Accessibility None
Porch Patio(s)
Attached Garage 2
Total Parking Spaces 2
Garage Y
Building
Story 2
Sewer Public Sewer
Water Public
Architectural Style Other
Level or Stories 2
Additional Building Above Grade
Structure Type Cathedral Ceilings,9'+ Ceilings
New Construction N
Schools
School District Milford
Others
HOA Fee Include Pool(s),Common Area Maintenance,Ext Bldg Maint,Lawn Maintenance
Senior Community No
Tax ID 330-15.00-84.07-504D
Ownership Fee Simple
SqFt Source Assessor
Acceptable Financing Conventional, VA, USDA
Listing Terms Conventional, VA, USDA
Financing Conventional,VA,USDA
Special Listing Condition Standard
Read Less Info
Want to know what your home might be worth? Contact us for a FREE valuation!

Our team is ready to help you sell your home for the highest possible price ASAP

Bought with Bill Mann • MANN & SONS, INC

"My job is to find and attract mastery-based agents to the office, protect the culture, and make sure everyone is happy! "






