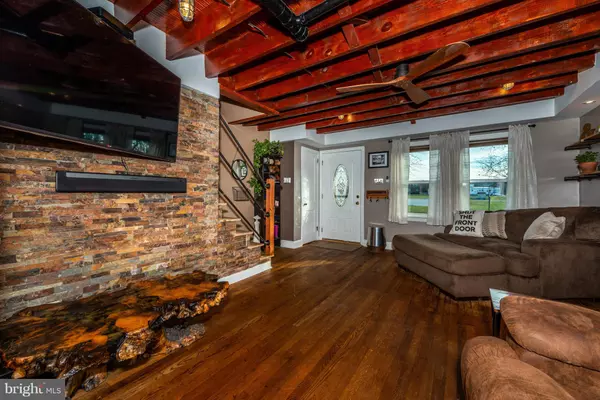$120,500
$129,900
7.2%For more information regarding the value of a property, please contact us for a free consultation.
2 Beds
2 Baths
1,222 SqFt
SOLD DATE : 02/28/2019
Key Details
Sold Price $120,500
Property Type Single Family Home
Sub Type Twin/Semi-Detached
Listing Status Sold
Purchase Type For Sale
Square Footage 1,222 sqft
Price per Sqft $98
Subdivision Elmwood
MLS Listing ID PAYK105310
Sold Date 02/28/19
Style Other
Bedrooms 2
Full Baths 2
HOA Y/N N
Abv Grd Liv Area 1,088
Originating Board BRIGHT
Year Built 1943
Annual Tax Amount $2,812
Tax Year 2018
Lot Size 3,599 Sqft
Acres 0.08
Property Description
You have to check out this 2BR/2BA townhome style house in York Suburban! Lots of special & unique updates throughout! Walk into the main level where you will find living & dining rooms with hardwood flooring and exposed beams, neat stone accent walls & a stone faced wood burning fireplace, plus recessed lighting. Walk into the kitchen where you'll find features like granite countertops, heated ceramic tile flooring, stainless steel appliances (included in sale), & floor to ceiling cabinets for plenty of storage space! Upstairs you'll find 2 bedrooms and 2 updated bathrooms. The master bath has hickory wood floors, granite counters, double glass bowl sinks, & an oversized shower. On the lower level there is a finished section that walks out to the fenced backyard. Separate laundry room in the basement. Conveniently located near schools/commuter highways/shopping- everything you need. You have to see this home in person to appreciate the design & unique touches- schedule your showing today!
Location
State PA
County York
Area Spring Garden Twp (15248)
Zoning RS
Rooms
Other Rooms Living Room, Dining Room, Bedroom 2, Kitchen, Basement, Bedroom 1, Laundry, Bathroom 1, Bathroom 2
Basement Full
Interior
Interior Features Exposed Beams, Dining Area, Kitchen - Galley, Upgraded Countertops, Wood Floors, Recessed Lighting
Hot Water Natural Gas
Heating Forced Air
Cooling Central A/C
Flooring Hardwood, Ceramic Tile, Carpet
Fireplaces Number 1
Equipment Built-In Microwave, Dishwasher, Disposal, Dryer, Oven/Range - Gas, Refrigerator, Stainless Steel Appliances, Washer, Water Heater
Furnishings No
Fireplace N
Window Features Insulated,Replacement
Appliance Built-In Microwave, Dishwasher, Disposal, Dryer, Oven/Range - Gas, Refrigerator, Stainless Steel Appliances, Washer, Water Heater
Heat Source Natural Gas
Laundry Basement, Has Laundry
Exterior
Fence Chain Link, Wood
Water Access N
Roof Type Rubber
Accessibility None
Road Frontage Boro/Township
Garage N
Building
Lot Description Rear Yard, Level
Story 2
Sewer Public Sewer
Water Public
Architectural Style Other
Level or Stories 2
Additional Building Above Grade, Below Grade
Structure Type Beamed Ceilings
New Construction N
Schools
Elementary Schools Indian Rock
Middle Schools York Suburban
High Schools York Suburban
School District York Suburban
Others
Senior Community No
Tax ID 48-000-09-0035-00-00000
Ownership Fee Simple
SqFt Source Estimated
Security Features Smoke Detector
Acceptable Financing Cash, Conventional, FHA, VA
Horse Property N
Listing Terms Cash, Conventional, FHA, VA
Financing Cash,Conventional,FHA,VA
Special Listing Condition Standard
Read Less Info
Want to know what your home might be worth? Contact us for a FREE valuation!

Our team is ready to help you sell your home for the highest possible price ASAP

Bought with Sonny Bullaj • House Broker Realty LLC

"My job is to find and attract mastery-based agents to the office, protect the culture, and make sure everyone is happy! "






