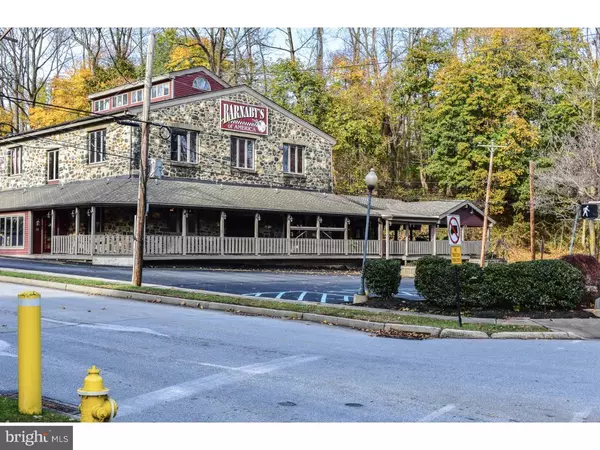$180,000
$189,000
4.8%For more information regarding the value of a property, please contact us for a free consultation.
2 Beds
2 Baths
984 SqFt
SOLD DATE : 03/08/2019
Key Details
Sold Price $180,000
Property Type Condo
Sub Type Condo/Co-op
Listing Status Sold
Purchase Type For Sale
Square Footage 984 sqft
Price per Sqft $182
Subdivision Ballinahinch
MLS Listing ID PADE105332
Sold Date 03/08/19
Style Other
Bedrooms 2
Full Baths 2
Condo Fees $175/mo
HOA Y/N N
Abv Grd Liv Area 984
Originating Board TREND
Year Built 1992
Annual Tax Amount $3,276
Tax Year 2018
Lot Dimensions .00/
Property Description
This GEM in the beautiful Ballinahinch Community is not a common resale. This end unit condo unit has a fully assessable additional lower level. Not often do they appear for sale. This condo is just waiting for you to add your touched of decor to the warm and spacious condo with interior accessible lower level. Newer Windows and Slider door with transferral warranty with accepted offer. Wonderfully constructed and updated with New Heater, Kitchen Appliances (2013)New Windows & slider (2015)New Front and storm doors (2015)New hot water tank (2016)Lower level is assessable from the living area. One more mention of new kitchen floor and brand new carpeting on the lower level. This unit features a large master bedroom with walk in closet and on suite bath. 2nd bedroom with large closet and another full bath in the hall. Here you will also find the washer dryer combo for easy access. Enjoy those up and coming chilly nights in the spacious living room next to the enticing fireplace. All this and an END Unit with added privacy. Enjoy coffee on the deck while looking at the beautiful nature views of the stunning Ballinahinch tree lined development. This one will not last call for your appointment today
Location
State PA
County Delaware
Area Aston Twp (10402)
Zoning RES
Rooms
Other Rooms Living Room, Dining Room, Primary Bedroom, Kitchen, Family Room, Bedroom 1, Laundry, Attic
Basement Full
Main Level Bedrooms 2
Interior
Interior Features Primary Bath(s), Dining Area
Hot Water Natural Gas
Heating Forced Air
Cooling Central A/C
Flooring Wood, Fully Carpeted
Fireplaces Number 1
Fireplaces Type Gas/Propane
Equipment Cooktop, Built-In Range, Dishwasher, Disposal, Built-In Microwave
Furnishings No
Fireplace Y
Window Features Energy Efficient,Screens
Appliance Cooktop, Built-In Range, Dishwasher, Disposal, Built-In Microwave
Heat Source Natural Gas
Laundry Main Floor
Exterior
Exterior Feature Balcony
Garage Spaces 1.0
Utilities Available Cable TV
Amenities Available Tennis Courts
Waterfront N
Water Access N
View Trees/Woods, Street
Roof Type Pitched
Accessibility Level Entry - Main
Porch Balcony
Total Parking Spaces 1
Garage N
Building
Story 2
Unit Features Garden 1 - 4 Floors
Foundation Concrete Perimeter
Sewer Public Sewer
Water Public
Architectural Style Other
Level or Stories 2
Additional Building Above Grade
New Construction N
Schools
Elementary Schools Aston
Middle Schools Northley
High Schools Sun Valley
School District Penn-Delco
Others
Pets Allowed Y
HOA Fee Include Common Area Maintenance,Ext Bldg Maint,Lawn Maintenance
Senior Community No
Tax ID 02-00-00241-35
Ownership Condominium
Security Features Carbon Monoxide Detector(s),Smoke Detector
Acceptable Financing Conventional, VA, FHA 203(b)
Horse Property N
Listing Terms Conventional, VA, FHA 203(b)
Financing Conventional,VA,FHA 203(b)
Special Listing Condition Standard
Pets Description Case by Case Basis
Read Less Info
Want to know what your home might be worth? Contact us for a FREE valuation!

Our team is ready to help you sell your home for the highest possible price ASAP

Bought with Laurie H Matthias • Keller Williams Realty Devon-Wayne

"My job is to find and attract mastery-based agents to the office, protect the culture, and make sure everyone is happy! "






