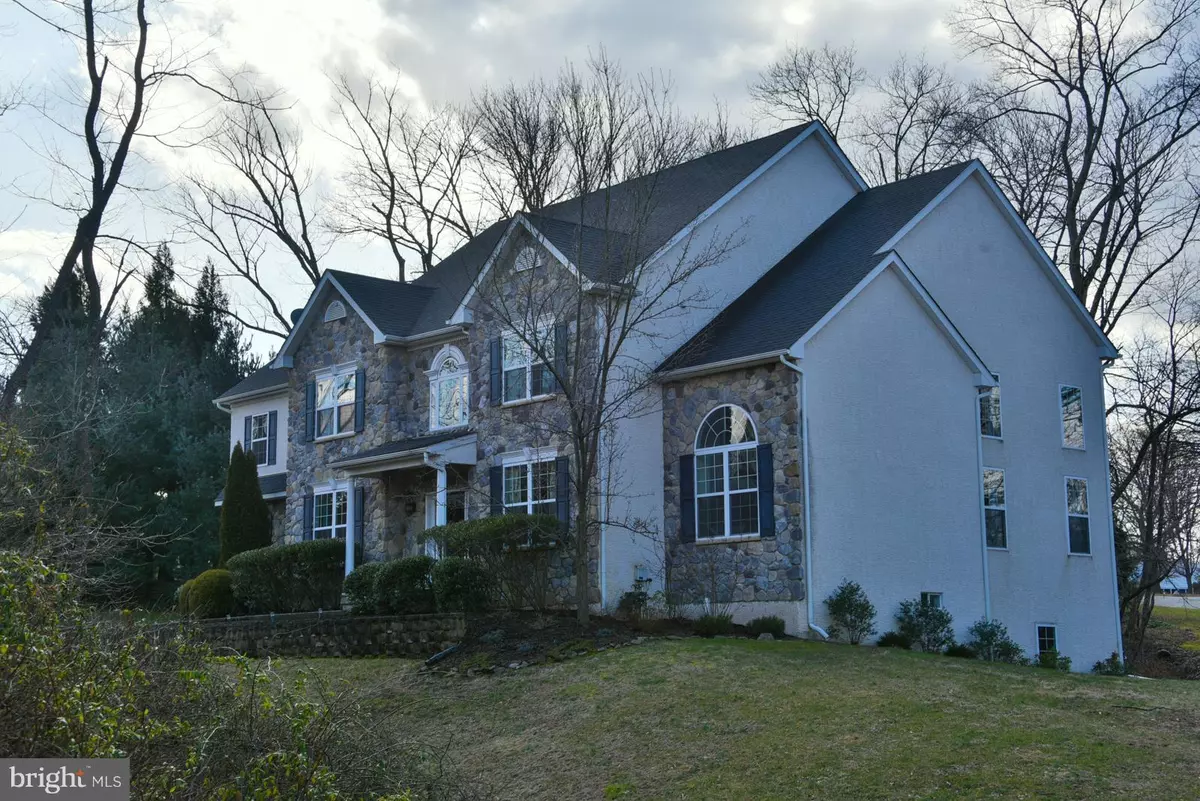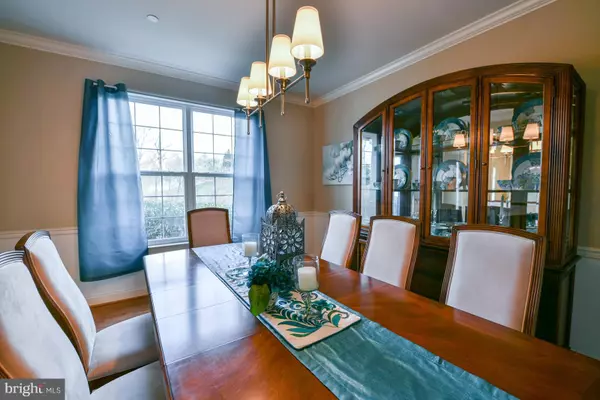$396,000
$399,900
1.0%For more information regarding the value of a property, please contact us for a free consultation.
4 Beds
3 Baths
3,812 SqFt
SOLD DATE : 03/08/2019
Key Details
Sold Price $396,000
Property Type Single Family Home
Sub Type Detached
Listing Status Sold
Purchase Type For Sale
Square Footage 3,812 sqft
Price per Sqft $103
Subdivision Brookside Estates
MLS Listing ID PAMC372746
Sold Date 03/08/19
Style Colonial
Bedrooms 4
Full Baths 2
Half Baths 1
HOA Y/N N
Abv Grd Liv Area 3,812
Originating Board BRIGHT
Year Built 2005
Annual Tax Amount $10,538
Tax Year 2020
Lot Size 1.327 Acres
Acres 1.33
Lot Dimensions 183 x irr
Property Description
A masterful design and modern luxury are uniquely embodied in this 4 bedroom, 2.5 bath, stone front, 3-car side entry garage, in the upscale development known as Brookside Estates. Tucked away on approximately 1.33 acres of a partially wooded lot and quant cul-de-sac location in Lower Pottsgrove Township, this quality construction home built by Sukonik Builders, will impress today's sophisticated buyer. Upon entering the hardwood floored two story open foyer with front to back split staircase, you immediately see and experience an exceptionally laid-out open floor plan. The first floor level with 9 foot ceilings, offers a living room, (currently being used as a billiard room), formal dining room with hardwood flooring, a large home office which adds additional value with cathedral ceiling, built in shelving and relaxing window seat, a large two story family room, with lots of natural light from the wall of windows, and an impressive floor to ceiling stone wood burning fireplace for extra warmth and comfort on a chilly winter night. The custom gourmet kitchen with breakfast area offers granite countertops and tile backsplash, stainless steel appliances, double oven, walk-in pantry, a spacious island, and sliders leading to the back yard. The upper level will seal the deal with a remarkable owner's suite offering volume ceiling, his and hers walk-in closets, soaking tub, oversized freestanding shower, and new granite top with double porcelain bowls. On this level you will also find 3 additional bedrooms and hall bath with new quartz top and faucet. The unfinished basement is an artist's blank palette with high ceilings and egress window, waiting to come alive with your own creative vision. Don't miss this opportunity in the beginning of 2019 to call this place "Home Sweet Home".
Location
State PA
County Montgomery
Area Lower Pottsgrove Twp (10642)
Zoning R2
Rooms
Other Rooms Living Room, Dining Room, Family Room, Study
Basement Full
Interior
Interior Features Kitchen - Eat-In, Kitchen - Island, Pantry
Hot Water Propane
Heating Forced Air
Cooling Central A/C
Flooring Hardwood, Vinyl, Tile/Brick, Carpet
Fireplaces Number 1
Equipment Built-In Microwave, Dishwasher, Oven - Self Cleaning, Refrigerator
Fireplace Y
Appliance Built-In Microwave, Dishwasher, Oven - Self Cleaning, Refrigerator
Heat Source Propane - Owned
Exterior
Garage Garage - Side Entry, Garage Door Opener, Inside Access
Garage Spaces 3.0
Utilities Available Cable TV, Propane
Water Access N
Roof Type Shingle
Accessibility Level Entry - Main
Attached Garage 3
Total Parking Spaces 3
Garage Y
Building
Lot Description Cul-de-sac, Front Yard, Rear Yard, SideYard(s), Trees/Wooded
Story 2
Sewer Public Sewer
Water Public
Architectural Style Colonial
Level or Stories 2
Additional Building Above Grade, Below Grade
Structure Type 9'+ Ceilings,Vaulted Ceilings
New Construction N
Schools
Middle Schools Pottsgrove
High Schools Pottsgrove Senior
School District Pottsgrove
Others
Senior Community No
Tax ID 42-00-02335-035
Ownership Fee Simple
SqFt Source Assessor
Acceptable Financing Cash, Conventional, FHA, VA
Listing Terms Cash, Conventional, FHA, VA
Financing Cash,Conventional,FHA,VA
Special Listing Condition Standard
Read Less Info
Want to know what your home might be worth? Contact us for a FREE valuation!

Our team is ready to help you sell your home for the highest possible price ASAP

Bought with Kali E Butterly • Coldwell Banker Hearthside

"My job is to find and attract mastery-based agents to the office, protect the culture, and make sure everyone is happy! "






