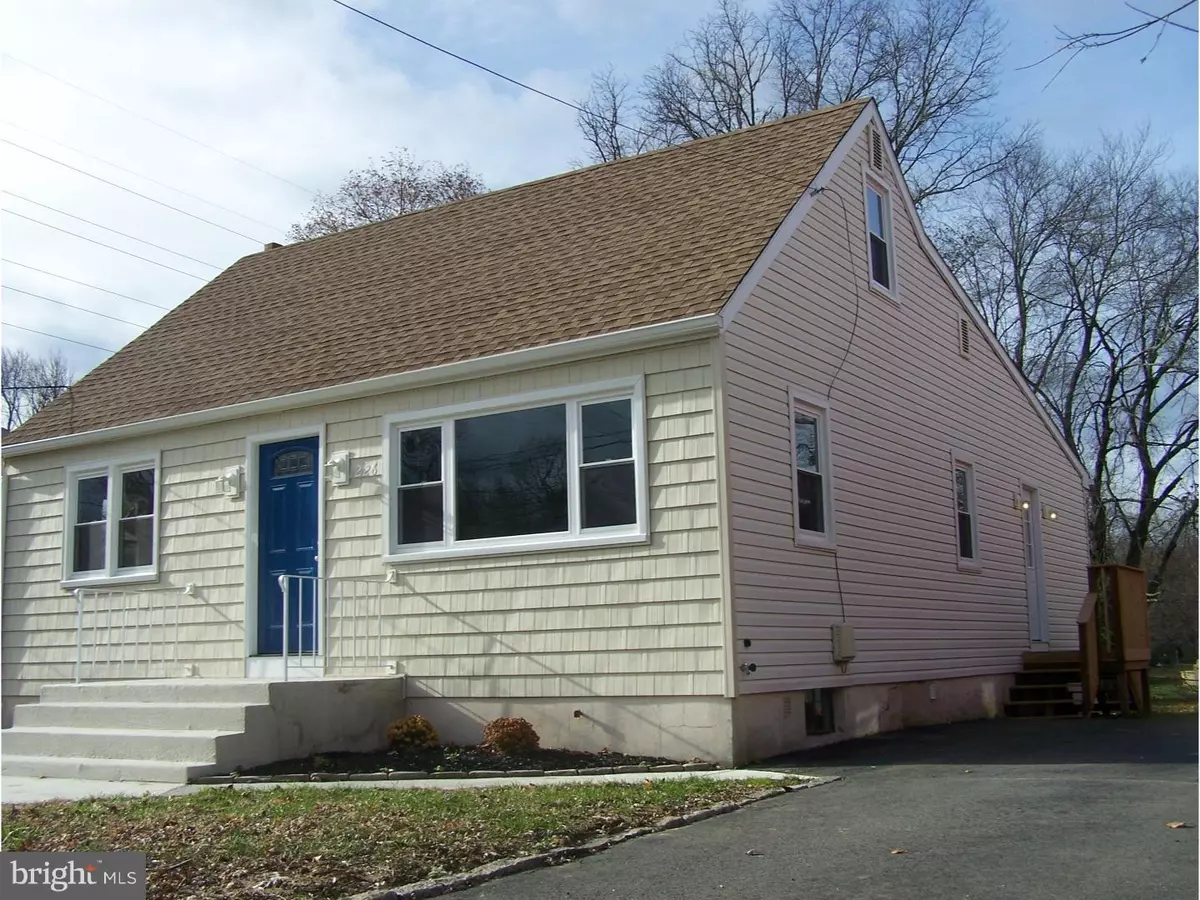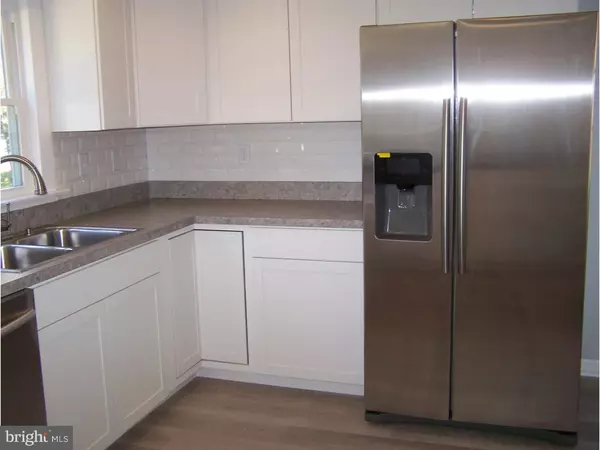$256,000
$263,000
2.7%For more information regarding the value of a property, please contact us for a free consultation.
3 Beds
2 Baths
1,488 SqFt
SOLD DATE : 03/13/2019
Key Details
Sold Price $256,000
Property Type Single Family Home
Sub Type Detached
Listing Status Sold
Purchase Type For Sale
Square Footage 1,488 sqft
Price per Sqft $172
Subdivision None Available
MLS Listing ID 1009987122
Sold Date 03/13/19
Style Cape Cod
Bedrooms 3
Full Baths 2
HOA Y/N N
Abv Grd Liv Area 1,488
Originating Board TREND
Year Built 1950
Annual Tax Amount $6,712
Tax Year 2017
Lot Size 7,500 Sqft
Acres 0.17
Lot Dimensions 50X150
Property Description
Move in ready Cape that has been totally renovated and updated throughout. First floor open floor plan with new laminate flooring. Large kitchen that comes complete with all BRAND NEW stainless steel appliances, plenty of counter space, and plenty of cabinet space. Overlooking the kitchen is the large family room with a high vaulted ceiling that leads to the brand new deck that overlooks that entire very large back yard. Also off the kitchen is the dining room area that opens to the living room. Off the living room is the large main bedroom with brand new carpet that has a big closet with two double doors. A full updated bathroom is located just outside of the main bedroom. Make your way up the stairs that have brand new carpet to the second floor where you will find two more good sized bedrooms, both with brand new carpet. A second updated full bathroom completes the second floor. To make this even better and worry free, the home has a brand new furnace, hot water heater, central air unit, and brand new windows. Laundry located in the full basement that still has plenty of room for storage and to partially finish if the new owners choose to. Long three car driveway for off street parking.
Location
State NJ
County Mercer
Area Hamilton Twp (21103)
Zoning RES
Rooms
Other Rooms Living Room, Dining Room, Primary Bedroom, Bedroom 2, Kitchen, Family Room, Bedroom 1, Attic
Basement Full, Unfinished
Main Level Bedrooms 1
Interior
Interior Features Ceiling Fan(s), Kitchen - Eat-In
Hot Water Natural Gas
Heating Forced Air
Cooling Central A/C
Flooring Fully Carpeted
Fireplace N
Heat Source Natural Gas
Laundry Basement
Exterior
Exterior Feature Deck(s), Porch(es)
Garage Spaces 2.0
Utilities Available Cable TV
Waterfront N
Water Access N
Roof Type Shingle
Accessibility None
Porch Deck(s), Porch(es)
Total Parking Spaces 2
Garage N
Building
Lot Description Level, Front Yard, Rear Yard
Story 2
Foundation Brick/Mortar
Sewer Public Sewer
Water Public
Architectural Style Cape Cod
Level or Stories 2
Additional Building Above Grade
New Construction N
Schools
Elementary Schools Mercerville
Middle Schools Emily C Reynolds
High Schools Hamilton North Nottingham
School District Hamilton Township
Others
Senior Community No
Tax ID 03-01783-00021
Ownership Fee Simple
SqFt Source Assessor
Acceptable Financing Conventional, VA, FHA 203(b)
Listing Terms Conventional, VA, FHA 203(b)
Financing Conventional,VA,FHA 203(b)
Special Listing Condition Standard
Read Less Info
Want to know what your home might be worth? Contact us for a FREE valuation!

Our team is ready to help you sell your home for the highest possible price ASAP


"My job is to find and attract mastery-based agents to the office, protect the culture, and make sure everyone is happy! "






