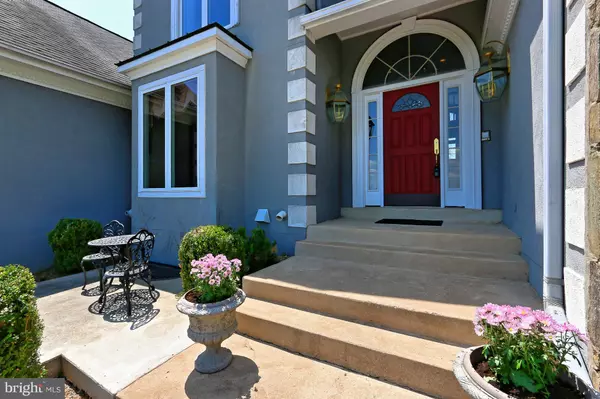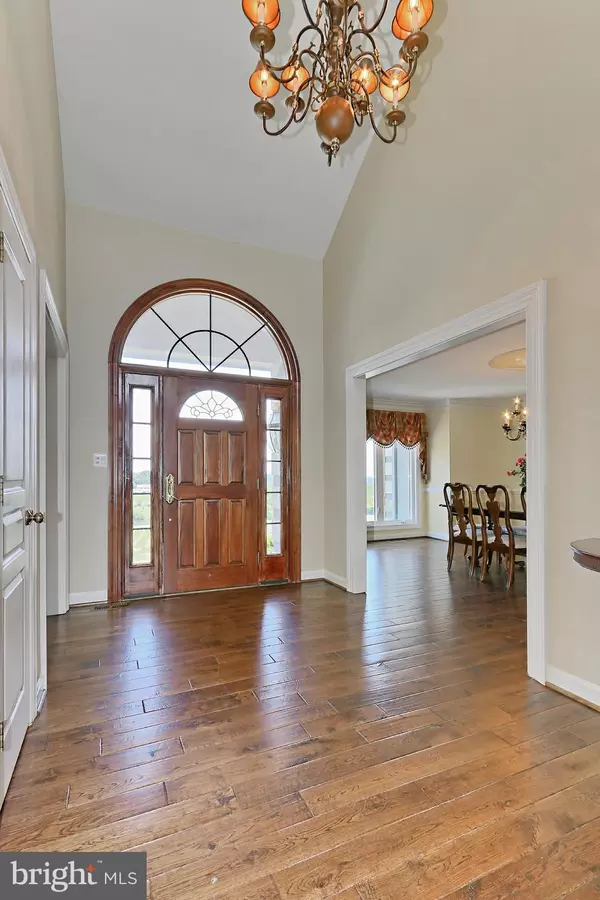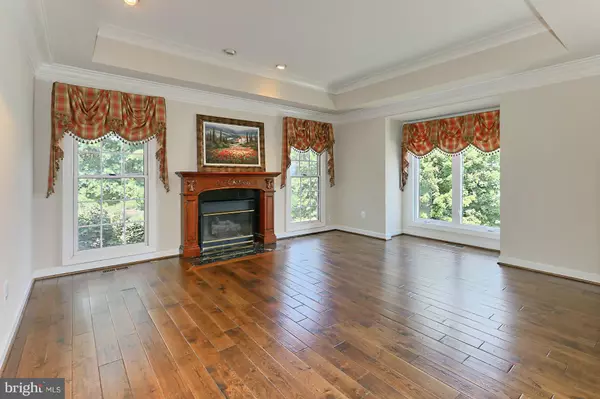$1,300,000
$1,340,000
3.0%For more information regarding the value of a property, please contact us for a free consultation.
7 Beds
5 Baths
7,158 SqFt
SOLD DATE : 03/15/2019
Key Details
Sold Price $1,300,000
Property Type Single Family Home
Sub Type Detached
Listing Status Sold
Purchase Type For Sale
Square Footage 7,158 sqft
Price per Sqft $181
Subdivision Franklin Family
MLS Listing ID 1002041146
Sold Date 03/15/19
Style Colonial
Bedrooms 7
Full Baths 4
Half Baths 1
HOA Y/N N
Abv Grd Liv Area 4,087
Originating Board MRIS
Year Built 1995
Annual Tax Amount $10,721
Tax Year 2019
Lot Size 33.710 Acres
Acres 33.71
Property Description
3 charming single family homes on 33 acres with spectacular panoramic views! Main house is approx 7400 sf with 7BR/4.5 BA, remodeled "dream" kitchen with professional chef's stove & top-of-the line appliances, main level master bedroom, library, great room, 2 gas fireplaces, beautiful hardwood floors, 3 bedroom apartment with 2nd kitchen and separate entrance. Large spring-fed stocked pond, private fenced yard with in-ground pool and huge vegetable garden. Two tenant houses are tucked away (cannot be seen from main house), have separate electric meters & FIOS and make excellent rentals or can be used for extended family, retreat center, etc. 2nd house: 4 BR/2.5 BA (2318 SF) is 3 lvl colonial with 42" kitchen cabinets & deck. 3rd house: 3 BR/2BA (1200 SF) rambler with vaulted ceilings and new 2 car garage. Open Sun., Dec. 2nd (12-2 pm)
Location
State VA
County Loudoun
Zoning 503
Rooms
Other Rooms Dining Room, Primary Bedroom, Bedroom 2, Bedroom 3, Bedroom 4, Bedroom 5, Kitchen, Game Room, Library, Breakfast Room, 2nd Stry Fam Ovrlk, Study, Laundry, Other, Storage Room
Basement Side Entrance, Connecting Stairway, Outside Entrance, Fully Finished, Heated, Walkout Level, Full, Windows
Main Level Bedrooms 1
Interior
Interior Features Attic, Breakfast Area, Family Room Off Kitchen, Kitchen - Gourmet, Kitchen - Island, Dining Area, 2nd Kitchen, Chair Railings, Upgraded Countertops, Primary Bath(s), Wood Floors, Window Treatments, Entry Level Bedroom, Crown Moldings, Double/Dual Staircase, WhirlPool/HotTub, Floor Plan - Open
Hot Water Bottled Gas
Heating Forced Air, Central, Heat Pump(s), Humidifier, Zoned
Cooling Zoned, Heat Pump(s), Ceiling Fan(s), Central A/C
Flooring Hardwood
Fireplaces Number 2
Fireplaces Type Gas/Propane, Mantel(s), Fireplace - Glass Doors, Screen
Equipment Washer/Dryer Hookups Only, Dryer - Front Loading, Washer - Front Loading, Water Heater, Range Hood, Refrigerator, Icemaker, Intercom, Humidifier, Microwave, Dishwasher, Disposal, Freezer, Extra Refrigerator/Freezer, Stove, Central Vacuum
Fireplace Y
Window Features Double Pane,Palladian
Appliance Washer/Dryer Hookups Only, Dryer - Front Loading, Washer - Front Loading, Water Heater, Range Hood, Refrigerator, Icemaker, Intercom, Humidifier, Microwave, Dishwasher, Disposal, Freezer, Extra Refrigerator/Freezer, Stove, Central Vacuum
Heat Source Central, Electric, Propane - Leased
Exterior
Exterior Feature Patio(s), Porch(es)
Parking Features Garage - Front Entry
Garage Spaces 4.0
Fence Partially
Pool In Ground
Utilities Available Cable TV Available
Water Access N
View Mountain, Scenic Vista, Water
Accessibility 32\"+ wide Doors, 36\"+ wide Halls, Entry Slope <1'
Porch Patio(s), Porch(es)
Road Frontage City/County
Total Parking Spaces 4
Garage Y
Building
Lot Description Backs to Trees, Landscaping, Pond, Stream/Creek, Vegetation Planting, Cleared
Story 3+
Sewer Gravity Sept Fld, Septic < # of BR
Water Well
Architectural Style Colonial
Level or Stories 3+
Additional Building Above Grade, Below Grade
Structure Type 2 Story Ceilings,9'+ Ceilings,Cathedral Ceilings,Tray Ceilings
New Construction N
Schools
Elementary Schools Mountain View
Middle Schools Harmony
High Schools Woodgrove
School District Loudoun County Public Schools
Others
Senior Community No
Tax ID 556106861000
Ownership Fee Simple
SqFt Source Estimated
Security Features Electric Alarm
Horse Feature Horses Allowed
Special Listing Condition Standard
Read Less Info
Want to know what your home might be worth? Contact us for a FREE valuation!

Our team is ready to help you sell your home for the highest possible price ASAP

Bought with Robert P Pearson • United Real Estate

"My job is to find and attract mastery-based agents to the office, protect the culture, and make sure everyone is happy! "






