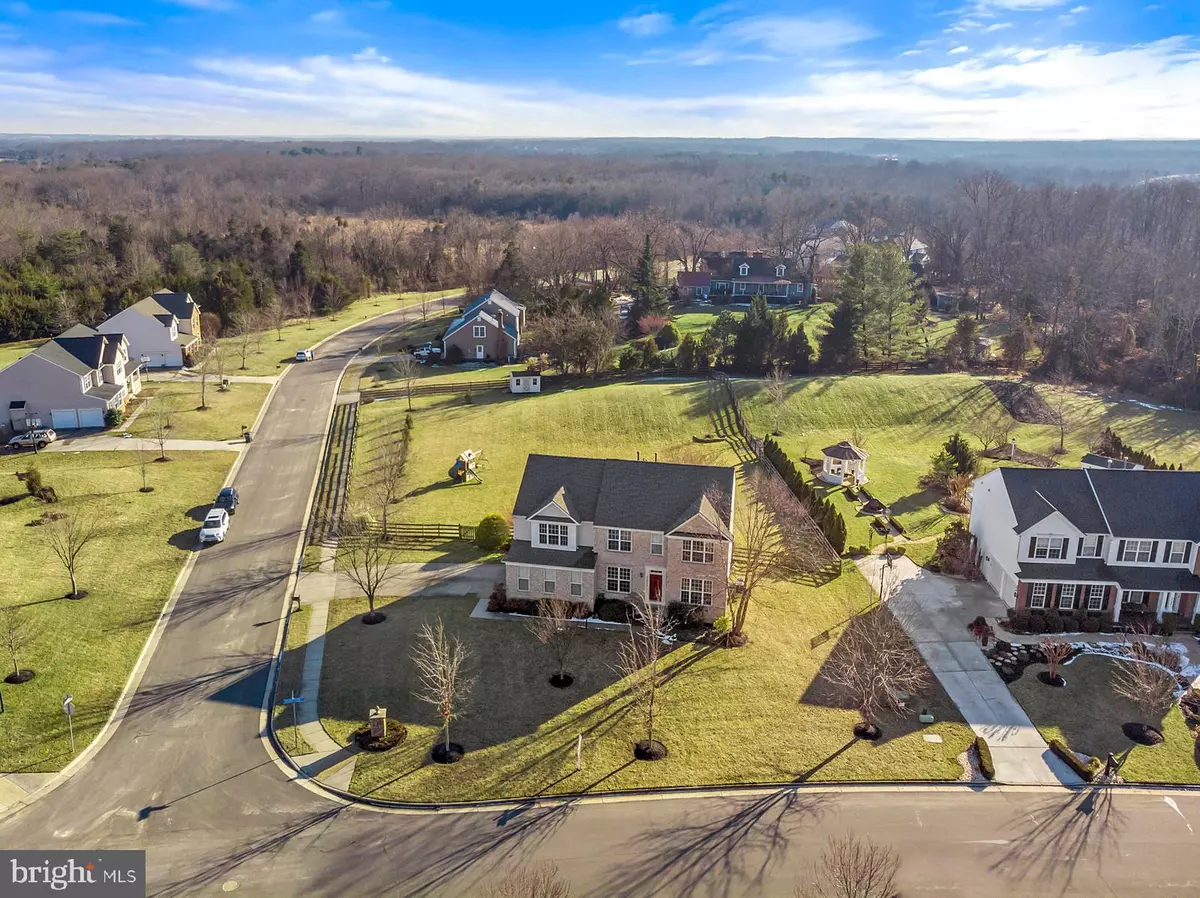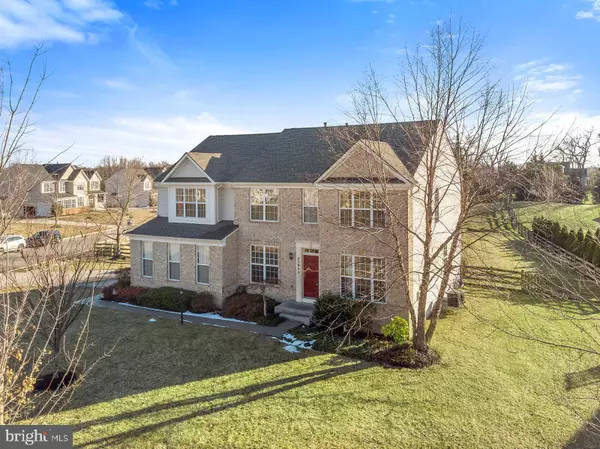$794,990
$794,990
For more information regarding the value of a property, please contact us for a free consultation.
4 Beds
5 Baths
4,610 SqFt
SOLD DATE : 03/15/2019
Key Details
Sold Price $794,990
Property Type Single Family Home
Sub Type Detached
Listing Status Sold
Purchase Type For Sale
Square Footage 4,610 sqft
Price per Sqft $172
Subdivision None Available
MLS Listing ID VALO269074
Sold Date 03/15/19
Style Contemporary
Bedrooms 4
Full Baths 4
Half Baths 1
HOA Fees $125/qua
HOA Y/N Y
Abv Grd Liv Area 3,312
Originating Board BRIGHT
Year Built 2004
Annual Tax Amount $7,753
Tax Year 2018
Lot Size 0.850 Acres
Acres 0.85
Property Description
Stunning brick front home with the side load garage, rare find. This home features open and airy floor plan with 5" wood planks throughout the main level, stairway and upper spacious loft area. Grand kitchen opens all the way to voluminous family room reaching to the cozy fireplace and luxurious dining area. Built in surround sound system in the family room. The inviting a sunny morning room, surrounded by oversized windows and double glass sliding doors, create a feeling of an escape oases within your home. Great place to relax and unwine your day. The sunroom opens up to a beautiful large deck overlooking your grand, professionally landscaped property and a tastefully designed generous patio. Automatic sprinkler system installed throughout the entire property for peace of mind and easy maintenance. Every room has installed fan. Entire home and trim freshly panted with Sherwin Williams quality paint. Master and hallway bath has brand new installed light fixtures. Wine cellar custom built to fit 350 bottles of your favorite selection. Roof, gutters and downspouts, brand new installed 2017 with 50 year durable shingle and transferable warranty . Entire home power washed for a new, expensive brick look and appearance to impress anyone who pulls in. All outside trim freshly painted and stained including the deck. Basement bonus room is prewired for entertainment/theater room plumbing rough in already done if you decide to add a kitchen. Custom closets in the mud/laundry room with the sink. Welcome center in the hallway from the garage for nicely organized look. This unique and exceptional value will not last.. Come and call it your home.
Location
State VA
County Loudoun
Zoning RESIDENTIAL
Rooms
Other Rooms Living Room, Dining Room, Game Room, Sun/Florida Room, Loft, Mud Room, Media Room, Bonus Room
Basement Full, Fully Finished, Improved, Outside Entrance, Rear Entrance
Interior
Interior Features Ceiling Fan(s), Crown Moldings, Dining Area, Efficiency, Floor Plan - Open, Kitchen - Eat-In, Kitchen - Gourmet, Kitchen - Island, Walk-in Closet(s), Upgraded Countertops, Wine Storage, Wood Floors
Hot Water Natural Gas
Heating Forced Air
Cooling Central A/C, Ceiling Fan(s)
Flooring Hardwood, Ceramic Tile, Carpet
Fireplaces Number 1
Fireplaces Type Gas/Propane, Fireplace - Glass Doors
Fireplace Y
Window Features Energy Efficient,Double Pane
Heat Source Natural Gas
Laundry Main Floor
Exterior
Exterior Feature Deck(s), Patio(s)
Garage Garage - Side Entry, Oversized
Garage Spaces 2.0
Fence Fully
Waterfront N
Water Access N
Accessibility 32\"+ wide Doors
Porch Deck(s), Patio(s)
Attached Garage 2
Total Parking Spaces 2
Garage Y
Building
Story 3+
Sewer Public Septic, Public Sewer
Water Public
Architectural Style Contemporary
Level or Stories 3+
Additional Building Above Grade, Below Grade
Structure Type 9'+ Ceilings
New Construction N
Schools
School District Loudoun County Public Schools
Others
HOA Fee Include Common Area Maintenance,Snow Removal,Trash
Senior Community No
Tax ID 098170814000
Ownership Fee Simple
SqFt Source Assessor
Horse Property N
Special Listing Condition Standard
Read Less Info
Want to know what your home might be worth? Contact us for a FREE valuation!

Our team is ready to help you sell your home for the highest possible price ASAP

Bought with Akshay Bhatnagar • Virginia Select Homes, LLC.

"My job is to find and attract mastery-based agents to the office, protect the culture, and make sure everyone is happy! "






