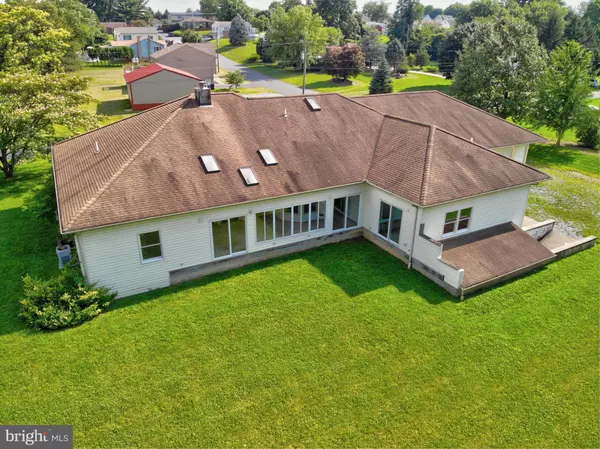$245,000
$259,900
5.7%For more information regarding the value of a property, please contact us for a free consultation.
4 Beds
3 Baths
2,991 SqFt
SOLD DATE : 03/21/2019
Key Details
Sold Price $245,000
Property Type Single Family Home
Sub Type Detached
Listing Status Sold
Purchase Type For Sale
Square Footage 2,991 sqft
Price per Sqft $81
Subdivision Blue Ridge Manor
MLS Listing ID PADA103526
Sold Date 03/21/19
Style Ranch/Rambler
Bedrooms 4
Full Baths 2
Half Baths 1
HOA Y/N N
Abv Grd Liv Area 2,991
Originating Board BRIGHT
Year Built 1998
Annual Tax Amount $7,792
Tax Year 2019
Lot Size 5.000 Acres
Acres 5.15
Property Description
Dreaming of a sprawling ranch home with nice acreage, privacy, and serious garage space (like for multiple cars, boat, camper, etc.) but not too far out? Here is a fabulous opportunity to finish off just that! This home is just waiting for your finishing touches, colors, fixtures, cabinetry, and flooring. The home is thoughtfully and excellently built up to (and including) drywall stage. But wait! There's more! There are 5.15 acres attached here and stretching all the way to Blue Ribbon Avenue. You may subdivide and build or sell off, while still keeping 1-2 acres for your home! (See Associated Documents for parcel map, zoning restrictions and uses, floor plan, etc). Home has 9' ceilings, 4 bedrooms, 3.5 baths, Andersen windows, 2x6 framing, 3-200 amp electric panels, ADA interior doorways, copper piping. natural gas forced air HVAC, and basement has 13 coarse block walls with 2 sump pumps. The 3-bay attached garages are a mechanics dream!! They are heated and have 10'+ ceilings with doors 10' W x 9'9" H. The 3rd bay at the end is a wash-bay with drainage at both ends and intended waterproofed walls half way up. It is also a drive thru, allowing you to tow a boat thru, for instance, unhitch, and drive towing vehicle out the back end. Why not make it your own!
Location
State PA
County Dauphin
Area Lower Paxton Twp (14035)
Zoning R-2
Direction South
Rooms
Other Rooms Dining Room, Primary Bedroom, Bedroom 2, Bedroom 3, Bedroom 4, Kitchen, Breakfast Room, Sun/Florida Room, Great Room, Bathroom 2, Primary Bathroom
Basement Full
Main Level Bedrooms 4
Interior
Interior Features Attic/House Fan, Butlers Pantry, Floor Plan - Open, Formal/Separate Dining Room, Recessed Lighting, Skylight(s), Water Treat System
Heating Forced Air
Cooling Central A/C
Fireplaces Type Gas/Propane
Fireplace Y
Heat Source Natural Gas
Laundry Main Floor
Exterior
Garage Additional Storage Area, Garage - Front Entry, Garage - Rear Entry, Garage Door Opener, Inside Access, Oversized
Garage Spaces 4.0
Waterfront N
Water Access N
Accessibility 32\"+ wide Doors, 36\"+ wide Halls, Level Entry - Main
Attached Garage 4
Total Parking Spaces 4
Garage Y
Building
Lot Description Cleared
Story 1
Sewer Public Sewer
Water Private, Well
Architectural Style Ranch/Rambler
Level or Stories 1
Additional Building Above Grade, Below Grade
Structure Type Dry Wall,Cathedral Ceilings,9'+ Ceilings
New Construction N
Schools
Elementary Schools Linglestown
Middle Schools Linglestown
High Schools Central Dauphin
School District Central Dauphin
Others
Senior Community No
Tax ID 35-023-082-000-0000
Ownership Fee Simple
SqFt Source Assessor
Acceptable Financing Cash, Conventional
Listing Terms Cash, Conventional
Financing Cash,Conventional
Special Listing Condition Standard
Read Less Info
Want to know what your home might be worth? Contact us for a FREE valuation!

Our team is ready to help you sell your home for the highest possible price ASAP

Bought with CINDY PACE • Coldwell Banker Residential Brokerage-New Bloomfield

"My job is to find and attract mastery-based agents to the office, protect the culture, and make sure everyone is happy! "






