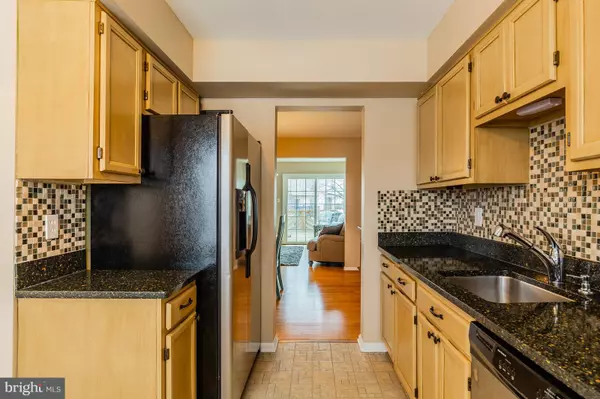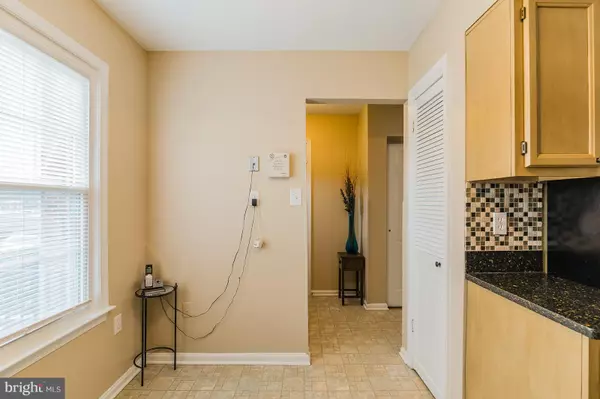$275,000
$275,000
For more information regarding the value of a property, please contact us for a free consultation.
2 Beds
4 Baths
1,710 SqFt
SOLD DATE : 03/26/2019
Key Details
Sold Price $275,000
Property Type Townhouse
Sub Type Interior Row/Townhouse
Listing Status Sold
Purchase Type For Sale
Square Footage 1,710 sqft
Price per Sqft $160
Subdivision Beau Ridge Estates
MLS Listing ID VAPW322274
Sold Date 03/26/19
Style Colonial
Bedrooms 2
Full Baths 3
Half Baths 1
HOA Fees $70/qua
HOA Y/N Y
Abv Grd Liv Area 1,380
Originating Board BRIGHT
Year Built 1988
Annual Tax Amount $3,264
Tax Year 2019
Lot Size 1,812 Sqft
Acres 0.04
Property Description
You missed it. Multiple offers on this one.This home shows great. Three finished levels, walkout basement with wood burning fireplace, fenced yard and deck. You will be delighted to know kitchen and baths have been updated. Hardwood floors grace the foyer, dining area and living room as well as master bedroom. There are two large bedroom on the upper level ( it used to be a three bedroom, last owners converted it to a two bedroom that is why the master is so large! Items that convey, stainless appliances, blinds, front load washer and dryer. This is well cared for town home in this price range. Located just off Cardinal Drive in Beau Ridge community. Come see it.
Location
State VA
County Prince William
Zoning R6
Rooms
Basement Full, Heated, Partially Finished, Rear Entrance, Walkout Level, Daylight, Partial
Interior
Interior Features Carpet, Floor Plan - Traditional, Formal/Separate Dining Room, Kitchen - Eat-In, Kitchen - Table Space, Wood Floors
Hot Water Electric
Heating Heat Pump(s)
Cooling Central A/C, Heat Pump(s)
Flooring Ceramic Tile, Hardwood, Vinyl
Fireplaces Number 1
Fireplaces Type Wood, Screen, Mantel(s)
Equipment Dishwasher, Disposal, Dryer, Exhaust Fan, Microwave, Oven/Range - Electric, Refrigerator, Washer
Fireplace Y
Window Features Double Pane
Appliance Dishwasher, Disposal, Dryer, Exhaust Fan, Microwave, Oven/Range - Electric, Refrigerator, Washer
Heat Source Electric
Laundry Basement
Exterior
Exterior Feature Deck(s)
Fence Wood, Privacy
Utilities Available Cable TV Available
Waterfront N
Water Access N
View Garden/Lawn
Roof Type Asphalt
Accessibility None
Porch Deck(s)
Garage N
Building
Lot Description Rear Yard
Story 3+
Sewer Public Sewer
Water Public
Architectural Style Colonial
Level or Stories 3+
Additional Building Above Grade, Below Grade
New Construction N
Schools
Elementary Schools Henderson
Middle Schools Rippon
High Schools Potomac
School District Prince William County Public Schools
Others
HOA Fee Include Trash,Snow Removal,Road Maintenance
Senior Community No
Tax ID 8290-19-1703
Ownership Fee Simple
SqFt Source Estimated
Acceptable Financing FHA, Cash, Conventional, VA
Horse Property N
Listing Terms FHA, Cash, Conventional, VA
Financing FHA,Cash,Conventional,VA
Special Listing Condition Standard
Read Less Info
Want to know what your home might be worth? Contact us for a FREE valuation!

Our team is ready to help you sell your home for the highest possible price ASAP

Bought with Emma H Artis • Coldwell Banker Realty

"My job is to find and attract mastery-based agents to the office, protect the culture, and make sure everyone is happy! "






