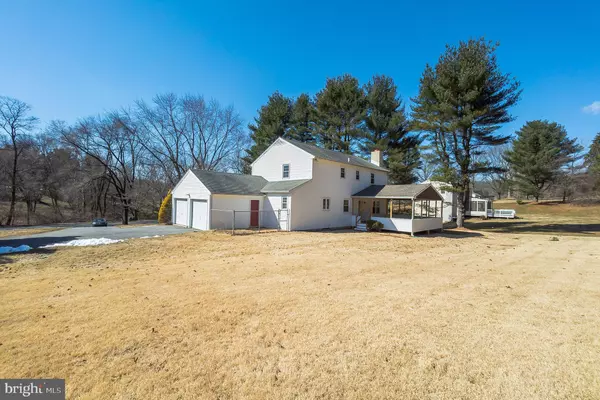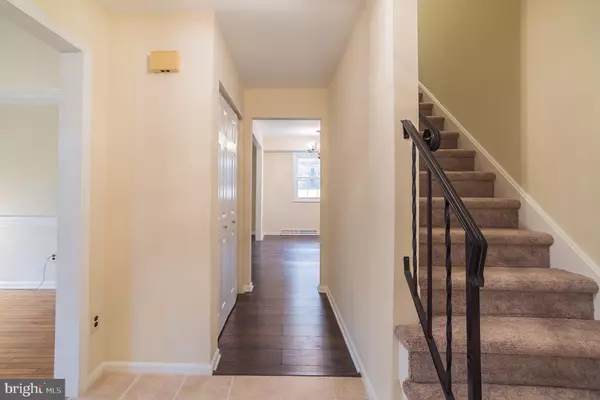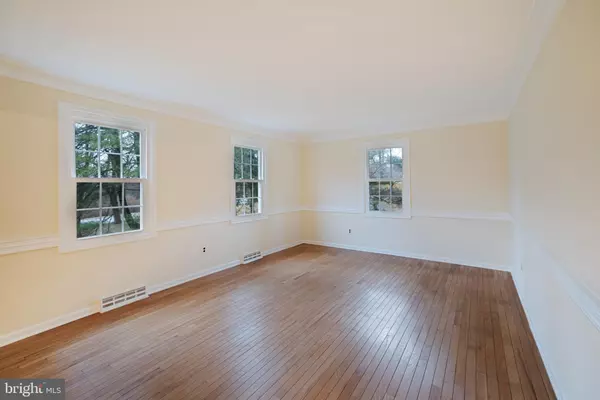$460,000
$475,000
3.2%For more information regarding the value of a property, please contact us for a free consultation.
4 Beds
3 Baths
2,150 SqFt
SOLD DATE : 04/03/2019
Key Details
Sold Price $460,000
Property Type Single Family Home
Sub Type Detached
Listing Status Sold
Purchase Type For Sale
Square Footage 2,150 sqft
Price per Sqft $213
Subdivision West Wynn
MLS Listing ID PACT416414
Sold Date 04/03/19
Style Colonial,Traditional
Bedrooms 4
Full Baths 2
Half Baths 1
HOA Y/N N
Abv Grd Liv Area 2,150
Originating Board BRIGHT
Year Built 1976
Annual Tax Amount $5,633
Tax Year 2018
Lot Size 1.200 Acres
Acres 1.2
Lot Dimensions 0.00 x 0.00
Property Description
Come see this four bedroom, 2.5 bath Colonial with 2,150 sq.ft. of impressive living space. This home features a two-car garage, dog run, fireplace, new flooring, open air rear deck, new kitchen and new tile bath and powder room. Enter onto the main floor where you ll find the spacious formal living with hardwood flooring and lovely views of the front yard, formal dining room, perfect for gatherings and get-togethers, the spacious full kitchen with new granite counters and cabinets, breakfast area and stainless steel appliances, large family room with impressive center fireplace and convenient powder room. On the second floor are three generously-sized bedrooms all with ample closet space and the master suite with ensuite bath and walk-in closet. Down on the lowder level is an amazing flex space that can easily be used as a second family room area, media/entertainment space, home office or gym or whatever your needs require. The large open air deck overlooks the massive rear yard, making it a great outdoor entertaining or relaxing oasis. Don t wait and make your appointment today!
Location
State PA
County Chester
Area Westtown Twp (10367)
Zoning R1
Rooms
Other Rooms Living Room, Dining Room, Primary Bedroom, Bedroom 2, Bedroom 3, Kitchen, Basement, Foyer, Bedroom 1, Utility Room, Bathroom 1, Primary Bathroom, Half Bath
Basement Partially Finished
Interior
Interior Features Upgraded Countertops, Family Room Off Kitchen, Kitchen - Eat-In, Primary Bath(s), Ceiling Fan(s), Carpet, Wood Floors
Hot Water Electric
Heating Heat Pump - Electric BackUp
Cooling Heat Pump(s)
Flooring Ceramic Tile, Laminated, Hardwood, Carpet
Fireplaces Number 1
Fireplaces Type Wood, Brick
Equipment Oven - Single, Dishwasher, Water Heater
Fireplace Y
Appliance Oven - Single, Dishwasher, Water Heater
Heat Source Electric
Laundry Basement
Exterior
Exterior Feature Roof
Garage Garage Door Opener
Garage Spaces 6.0
Water Access N
Roof Type Shingle,Pitched
Accessibility None
Porch Roof
Attached Garage 2
Total Parking Spaces 6
Garage Y
Building
Lot Description Cleared, SideYard(s), Front Yard, Rear Yard
Story 2
Sewer Public Sewer
Water Public
Architectural Style Colonial, Traditional
Level or Stories 2
Additional Building Above Grade, Below Grade
New Construction N
Schools
School District West Chester Area
Others
Senior Community No
Tax ID 67-02H-0036
Ownership Fee Simple
SqFt Source Assessor
Special Listing Condition Standard
Read Less Info
Want to know what your home might be worth? Contact us for a FREE valuation!

Our team is ready to help you sell your home for the highest possible price ASAP

Bought with Michael Diioia • Long & Foster Real Estate, Inc.

"My job is to find and attract mastery-based agents to the office, protect the culture, and make sure everyone is happy! "






