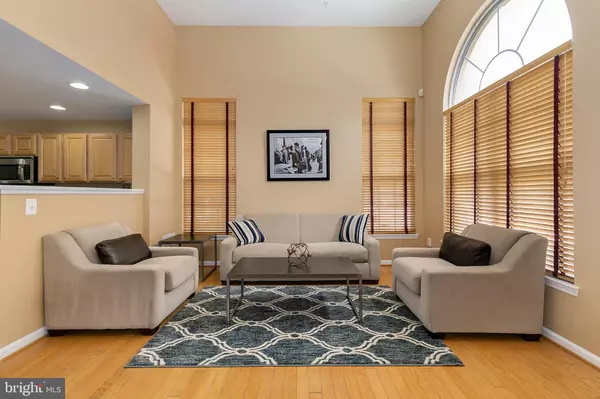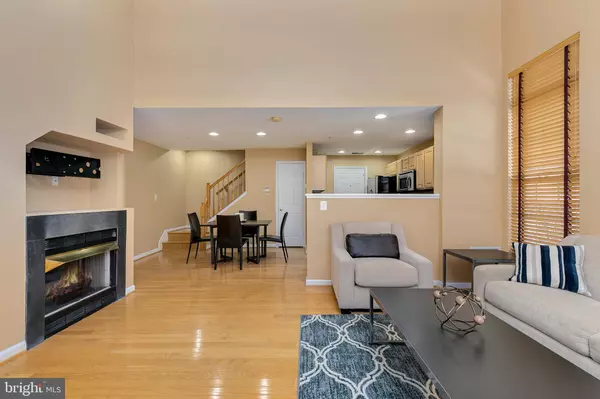$444,400
$444,400
For more information regarding the value of a property, please contact us for a free consultation.
2 Beds
4 Baths
1,076 SqFt
SOLD DATE : 04/05/2019
Key Details
Sold Price $444,400
Property Type Condo
Sub Type Condo/Co-op
Listing Status Sold
Purchase Type For Sale
Square Footage 1,076 sqft
Price per Sqft $413
Subdivision Lincoln Park
MLS Listing ID VAFX994130
Sold Date 04/05/19
Style Unit/Flat
Bedrooms 2
Full Baths 2
Half Baths 2
Condo Fees $245/mo
HOA Fees $118/mo
HOA Y/N Y
Abv Grd Liv Area 1,076
Originating Board BRIGHT
Year Built 1999
Tax Year 2018
Property Description
Rarely available 2 level END UNIT with attached 1 car garage!! Living room with 12' ceiling and cozy gas fireplace...extra tall windows let in plenty of natural light. Large dining area next to the stainless and granite kitchen with newer refrigerator and GAS COOKING!! Upstairs master with en suite bath, dual vanity and walk-in closet. The new sliding glass door opens to a spacious balcony with storage closet. Laundry with recently replaced full-size appliances. Great location! A few steps to RTC, RTC west, and W O & D trail.
Location
State VA
County Fairfax
Zoning 372
Rooms
Other Rooms Living Room, Dining Room, Primary Bedroom, Bedroom 2, Kitchen, Laundry, Bathroom 2, Primary Bathroom
Interior
Hot Water Natural Gas
Heating Forced Air
Cooling Central A/C
Flooring Hardwood, Ceramic Tile
Fireplaces Number 1
Heat Source Natural Gas
Exterior
Garage Garage - Rear Entry
Garage Spaces 1.0
Amenities Available Community Center, Common Grounds, Pool - Outdoor, Fitness Center
Water Access N
Accessibility None
Attached Garage 1
Total Parking Spaces 1
Garage Y
Building
Story 2
Sewer Public Sewer
Water Public
Architectural Style Unit/Flat
Level or Stories 2
Additional Building Above Grade, Below Grade
Structure Type 2 Story Ceilings
New Construction N
Schools
School District Fairfax County Public Schools
Others
HOA Fee Include Common Area Maintenance,Ext Bldg Maint
Senior Community No
Tax ID 0173 13032042
Ownership Fee Simple
SqFt Source Assessor
Special Listing Condition Standard
Read Less Info
Want to know what your home might be worth? Contact us for a FREE valuation!

Our team is ready to help you sell your home for the highest possible price ASAP

Bought with Lindsey Schmidt • Fathom Realty

"My job is to find and attract mastery-based agents to the office, protect the culture, and make sure everyone is happy! "





