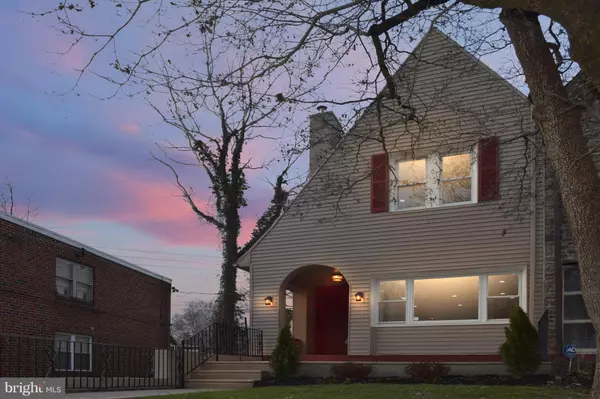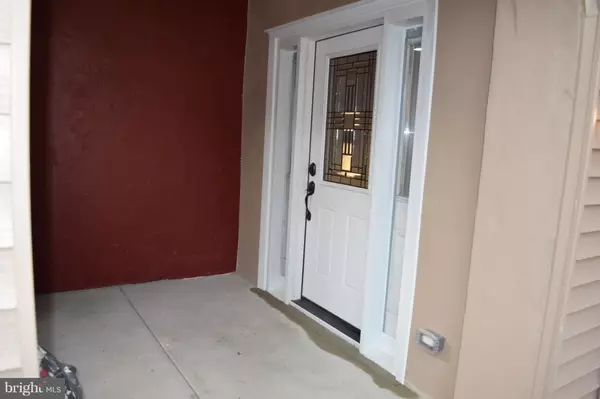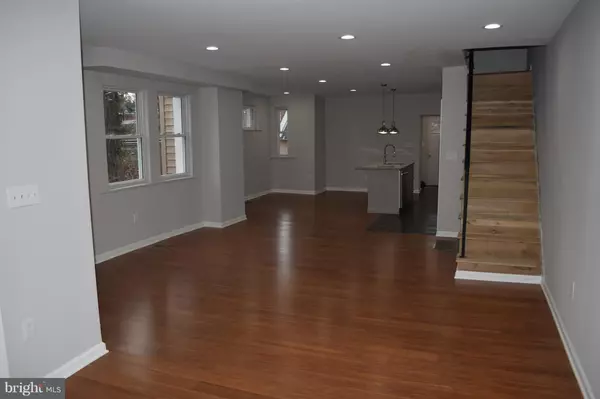$299,500
$299,500
For more information regarding the value of a property, please contact us for a free consultation.
3 Beds
3 Baths
2,534 SqFt
SOLD DATE : 03/15/2019
Key Details
Sold Price $299,500
Property Type Single Family Home
Sub Type Twin/Semi-Detached
Listing Status Sold
Purchase Type For Sale
Square Footage 2,534 sqft
Price per Sqft $118
Subdivision East Oak Lane
MLS Listing ID PAPH504374
Sold Date 03/15/19
Style Straight Thru
Bedrooms 3
Full Baths 2
Half Baths 1
HOA Y/N N
Abv Grd Liv Area 1,964
Originating Board BRIGHT
Year Built 1935
Annual Tax Amount $2,734
Tax Year 2018
Lot Size 3,896 Sqft
Acres 0.09
Property Description
Are you dreaming of a home where all the hard work has already been done for you? Where you can simply move in, sit back and relax in complete comfort? Then look no further. This three bedroom,2.5-bath home is set in a great location and is sure to impress even the most astute buyers. Day-to-day living will revolve around the spacious open-plan dining, kitchen and living room. Here you can be busy cooking gourmet delights in the kitchen while also entertaining friends and family. The home chef will love the stylish kitchen with ample counter space including an island bench, modern stainless steel appliances with a gas cooktop and beautiful cabinetry. The living room is light-filled and boasts a gorgeous stone fireplace while Bamboo flooring underfoot creates a warm and welcoming space. There's also a new heater offering 95% efficiency and new central air so you really can relax in comfort, year-round. Also a Brand new Water heater. A new back deck is ideal for grilling and leads to a spacious backyard. All three bedrooms are a good size and the master boasts an amazing ensuite bathroom that exudes luxury. A dual vanity, floor-to-ceiling tiles, on-trend fixtures and beautiful countertops ensure this will be your favorite place to unwind after a long day. There is also a finished basement offering extra flexible living space plus a one-car oversized garage. You'll love living close to local schools while public transport links and shopping centers are also nearby. You can be in Center City Philadelphia in just 30-minutes.
Location
State PA
County Philadelphia
Area 19126 (19126)
Zoning RSA3
Rooms
Basement Fully Finished
Interior
Interior Features Combination Dining/Living, Combination Kitchen/Dining, Floor Plan - Open, Kitchen - Island, Primary Bath(s), Recessed Lighting, Stall Shower, Upgraded Countertops
Heating Forced Air
Cooling Central A/C
Fireplaces Number 1
Fireplaces Type Wood
Equipment Built-In Microwave, Built-In Range, Dishwasher, Disposal, Dual Flush Toilets, Oven/Range - Gas, Stainless Steel Appliances, Water Heater - High-Efficiency, Refrigerator
Fireplace Y
Appliance Built-In Microwave, Built-In Range, Dishwasher, Disposal, Dual Flush Toilets, Oven/Range - Gas, Stainless Steel Appliances, Water Heater - High-Efficiency, Refrigerator
Heat Source Natural Gas
Laundry Hookup, Lower Floor, Upper Floor
Exterior
Garage Garage - Front Entry, Oversized
Garage Spaces 1.0
Waterfront N
Water Access N
Accessibility None
Total Parking Spaces 1
Garage Y
Building
Story 2
Sewer Public Sewer
Water Public
Architectural Style Straight Thru
Level or Stories 2
Additional Building Above Grade, Below Grade
New Construction N
Schools
School District The School District Of Philadelphia
Others
Senior Community No
Tax ID 492134900
Ownership Fee Simple
SqFt Source Assessor
Special Listing Condition Standard
Read Less Info
Want to know what your home might be worth? Contact us for a FREE valuation!

Our team is ready to help you sell your home for the highest possible price ASAP

Bought with Michael A Gabriel • Keller Williams Real Estate-Horsham

"My job is to find and attract mastery-based agents to the office, protect the culture, and make sure everyone is happy! "






