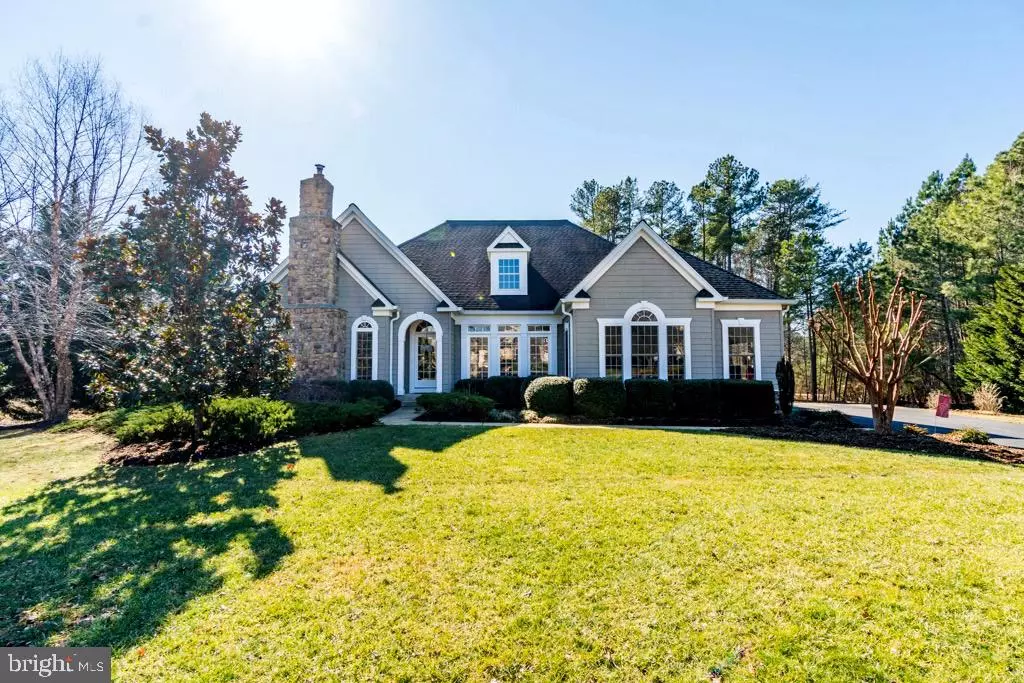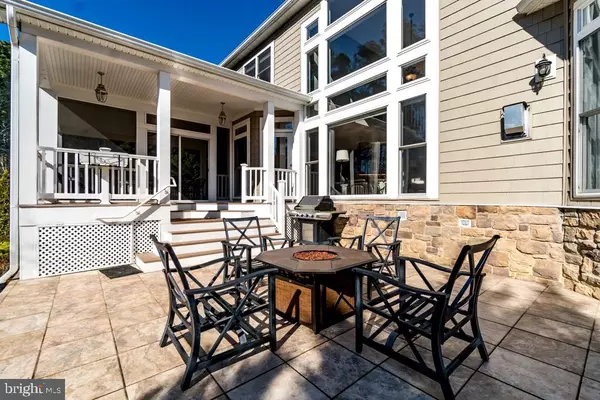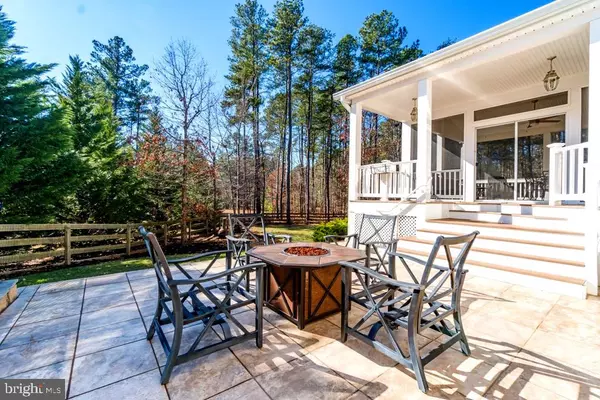$545,000
$559,000
2.5%For more information regarding the value of a property, please contact us for a free consultation.
4 Beds
6 Baths
4,298 SqFt
SOLD DATE : 04/16/2019
Key Details
Sold Price $545,000
Property Type Single Family Home
Sub Type Detached
Listing Status Sold
Purchase Type For Sale
Square Footage 4,298 sqft
Price per Sqft $126
Subdivision Fawn Lake
MLS Listing ID VASP190660
Sold Date 04/16/19
Style Colonial,Contemporary
Bedrooms 4
Full Baths 5
Half Baths 1
HOA Fees $237/ann
HOA Y/N Y
Abv Grd Liv Area 3,139
Originating Board BRIGHT
Year Built 2005
Annual Tax Amount $4,118
Tax Year 2017
Lot Size 0.664 Acres
Acres 0.66
Property Description
Immaculate Home with Mature Landscaping on a Cul-de-sac in Prestigious Fawn Lake. Hardwood Floors, Two-Story Family Room with Large Windows Provides for a plenitude of Natural Light! Main Floor Master with Floor to Ceiling Windows, 2nd Bedroom on Main Level includes Full Bath! Large Laundry/Mud Room. Custom Finished Basement includes Craft Room, Recreation Room & Large Storage Room! Gorgeous Outdoor Living Space features an Enclosed Screened Deck and Large Porch. Additional Exterior Storage is Perfect for Lawn Equipment, Patio Furniture or Golf Cart Storage! Large Enough to be used as a Workshop!
Location
State VA
County Spotsylvania
Zoning A3
Rooms
Other Rooms Living Room, Dining Room, Primary Bedroom, Bedroom 2, Bedroom 3, Bedroom 4, Kitchen, Game Room, Family Room, Foyer, Breakfast Room, 2nd Stry Fam Ovrlk, Great Room, Laundry, Mud Room, Storage Room, Bonus Room, Hobby Room, Primary Bathroom, Full Bath, Half Bath
Basement Fully Finished, Outside Entrance, Workshop, Walkout Stairs, Sump Pump, Rear Entrance, Improved, Full
Main Level Bedrooms 2
Interior
Interior Features Attic, Carpet, Ceiling Fan(s), Entry Level Bedroom, Family Room Off Kitchen, Floor Plan - Open, Formal/Separate Dining Room, Kitchen - Gourmet, Primary Bath(s), Pantry, Recessed Lighting, Walk-in Closet(s), Wood Floors, Stove - Wood
Hot Water 60+ Gallon Tank
Heating Other
Cooling Heat Pump(s), Central A/C
Fireplaces Number 3
Fireplaces Type Gas/Propane, Insert, Mantel(s), Wood, Screen
Equipment Built-In Microwave, Cooktop, Dishwasher, Disposal, Dryer, Energy Efficient Appliances, Extra Refrigerator/Freezer, Oven - Wall, Refrigerator, Stainless Steel Appliances, Washer, Water Heater
Furnishings No
Fireplace Y
Appliance Built-In Microwave, Cooktop, Dishwasher, Disposal, Dryer, Energy Efficient Appliances, Extra Refrigerator/Freezer, Oven - Wall, Refrigerator, Stainless Steel Appliances, Washer, Water Heater
Heat Source Propane - Leased, Electric
Laundry Main Floor
Exterior
Exterior Feature Deck(s), Enclosed, Patio(s)
Parking Features Garage - Side Entry, Garage Door Opener, Inside Access
Garage Spaces 2.0
Fence Rear, Wood
Amenities Available Baseball Field, Basketball Courts, Beach, Boat Dock/Slip, Boat Ramp, Club House, Common Grounds, Exercise Room, Dining Rooms, Extra Storage, Gated Community, Golf Club, Golf Course, Golf Course Membership Available, Hot tub, Jog/Walk Path, Lake, Meeting Room, Picnic Area, Pier/Dock, Pool - Outdoor, Security, Soccer Field, Tennis Courts, Tot Lots/Playground, Water/Lake Privileges
Water Access Y
Water Access Desc Boat - Length Limit,Boat - Powered,Canoe/Kayak,Fishing Allowed,No Personal Watercraft (PWC),Private Access,Swimming Allowed,Waterski/Wakeboard
Roof Type Asphalt
Accessibility None
Porch Deck(s), Enclosed, Patio(s)
Attached Garage 2
Total Parking Spaces 2
Garage Y
Building
Lot Description Backs to Trees, Cul-de-sac, Front Yard, Landscaping, Level, No Thru Street, Premium, Private, Rear Yard
Story 3+
Sewer Public Sewer
Water Public
Architectural Style Colonial, Contemporary
Level or Stories 3+
Additional Building Above Grade, Below Grade
New Construction N
Schools
Elementary Schools Brock Road
Middle Schools Ni River
High Schools Riverbend
School District Spotsylvania County Public Schools
Others
HOA Fee Include Management,Pier/Dock Maintenance,Pool(s),Recreation Facility,Road Maintenance,Security Gate
Senior Community No
Tax ID 18C30-412-
Ownership Fee Simple
SqFt Source Estimated
Horse Property N
Special Listing Condition Standard
Read Less Info
Want to know what your home might be worth? Contact us for a FREE valuation!

Our team is ready to help you sell your home for the highest possible price ASAP

Bought with Elaine M Arnold • KW United

"My job is to find and attract mastery-based agents to the office, protect the culture, and make sure everyone is happy! "






