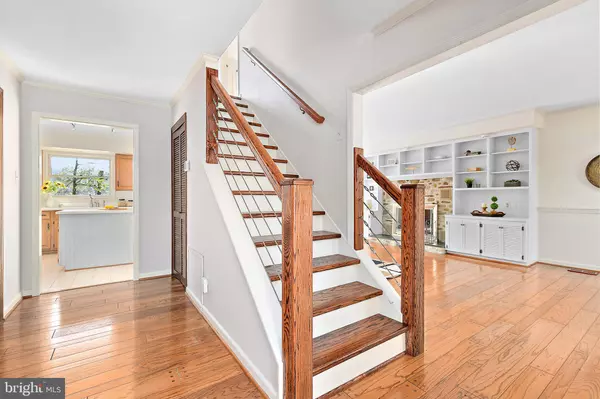$551,000
$550,000
0.2%For more information regarding the value of a property, please contact us for a free consultation.
3 Beds
2 Baths
2,400 SqFt
SOLD DATE : 04/19/2019
Key Details
Sold Price $551,000
Property Type Single Family Home
Sub Type Detached
Listing Status Sold
Purchase Type For Sale
Square Footage 2,400 sqft
Price per Sqft $229
Subdivision None Available
MLS Listing ID MDWO103270
Sold Date 04/19/19
Style Cape Cod
Bedrooms 3
Full Baths 2
HOA Y/N N
Abv Grd Liv Area 2,400
Originating Board BRIGHT
Year Built 1981
Annual Tax Amount $5,332
Tax Year 2019
Lot Size 2.233 Acres
Acres 2.23
Property Description
BEAUTIFUL & TRANQUIL SINGLE FAMILY HOME DIRECTLY ON THE ST MARTIN RIVER* INCLUDES 260' OF OF PROPERTY ON THE WATER & A 125' DOCK DIRECTLY FROM THE BACKYARD THAT WILL HOST AT LEAST 4 BOATS! LOVELY WOODED & PRIVATE SETTING WITH OUTDOOR DECKS/PATIOS/& STONE FIREPIT* INSIDE THE HOME INCLUDES HARDWOOD FLOORS THROUGHOUT* UPDATED KITCHEN/DINING AREAS* HUGE LIVING ROOM WITH A WOOD BURNING FIREPLACE & WATER VIEWS* MAIN LEVEL FAMILY ROOM & MAIN LEVEL BEDROOM W/FULL BATHROOM* TOP FLOOR HAS BEEN REMODELED TO ADD AN OPEN SITTING ROOM AREA OFF THE MASTER SUITE & A THIRD LARGE BEDROOM - ALL WITH WATERFRONT VIEWS! ADDITIONAL FEATURES: GEOTHERMAL HEATING* PLANTATION SHUTTERS ENTIRE HOME* INVISIBLE DOG FENCE*NO HOMEOWNERS ASSOCIATION OR MANDATORY FEES* PROPERTY BORDERED BY TREES & STREAMS! ST MARTIN HAS OPEN ACCESS TO THE OC INLET UNDER THE US90 & US50 BRIDGES*OTHERWISE THE HOME OFFERS AN AMAZING SETTING JUST MINUTES TO THE BEACH BY CAR!!
Location
State MD
County Worcester
Area Worcester East Of Rt-113
Zoning A-1
Rooms
Other Rooms Living Room, Dining Room, Primary Bedroom, Bedroom 2, Bedroom 3, Kitchen, Family Room, Den
Main Level Bedrooms 1
Interior
Interior Features Breakfast Area, Built-Ins, Ceiling Fan(s), Chair Railings, Combination Kitchen/Dining, Crown Moldings, Entry Level Bedroom, Family Room Off Kitchen, Floor Plan - Traditional, Kitchen - Island, Primary Bath(s), Recessed Lighting, Upgraded Countertops, Wainscotting, Walk-in Closet(s), Water Treat System, Window Treatments, Wood Floors
Hot Water Electric
Heating Zoned
Cooling Ceiling Fan(s), Central A/C
Flooring Hardwood, Ceramic Tile
Fireplaces Number 1
Fireplaces Type Fireplace - Glass Doors, Heatilator, Wood
Equipment Built-In Microwave, Cooktop, Dishwasher, Dryer - Electric, Exhaust Fan, Icemaker, Microwave, Oven - Single, Oven/Range - Electric, Refrigerator, Washer, Water Heater, Water Heater - High-Efficiency
Furnishings No
Fireplace Y
Window Features Insulated
Appliance Built-In Microwave, Cooktop, Dishwasher, Dryer - Electric, Exhaust Fan, Icemaker, Microwave, Oven - Single, Oven/Range - Electric, Refrigerator, Washer, Water Heater, Water Heater - High-Efficiency
Heat Source Geo-thermal, Electric
Laundry Main Floor
Exterior
Exterior Feature Brick, Deck(s), Patio(s), Porch(es)
Garage Spaces 10.0
Fence Invisible
Utilities Available Cable TV Available
Amenities Available None
Waterfront Y
Waterfront Description Private Dock Site
Water Access Y
Water Access Desc Boat - Powered,Canoe/Kayak,Fishing Allowed,Private Access,Public Access,Swimming Allowed
View River, Water, Trees/Woods, Scenic Vista
Roof Type Asphalt
Accessibility Other
Porch Brick, Deck(s), Patio(s), Porch(es)
Road Frontage Public, City/County
Total Parking Spaces 10
Garage N
Building
Lot Description Landscaping, Level, No Thru Street, Partly Wooded, Premium, Private, Rear Yard, Road Frontage, Rural, Secluded, SideYard(s), Trees/Wooded, Other, Stream/Creek, Front Yard
Story 2
Sewer Septic Exists, On Site Septic
Water Conditioner, Well
Architectural Style Cape Cod
Level or Stories 2
Additional Building Above Grade, Below Grade
Structure Type Dry Wall
New Construction N
Schools
Elementary Schools Showell
Middle Schools Stephen Decatur
High Schools Stephen Decatur
School District Worcester County Public Schools
Others
HOA Fee Include None
Senior Community No
Tax ID 05-004543
Ownership Fee Simple
SqFt Source Assessor
Acceptable Financing USDA, VA, FNMA, Conventional, Cash
Horse Property N
Listing Terms USDA, VA, FNMA, Conventional, Cash
Financing USDA,VA,FNMA,Conventional,Cash
Special Listing Condition Standard
Read Less Info
Want to know what your home might be worth? Contact us for a FREE valuation!

Our team is ready to help you sell your home for the highest possible price ASAP

Bought with RHONDA FRICK • Long & Foster Real Estate, Inc.

"My job is to find and attract mastery-based agents to the office, protect the culture, and make sure everyone is happy! "






