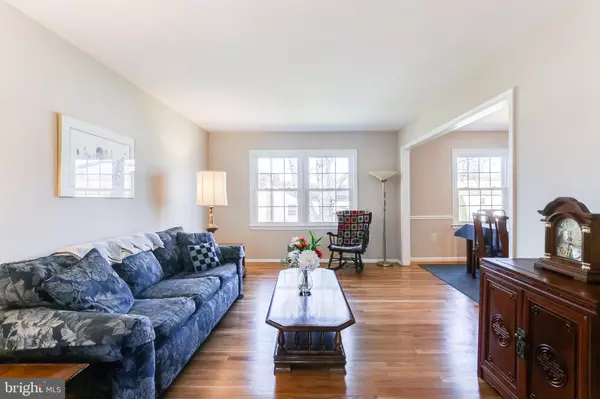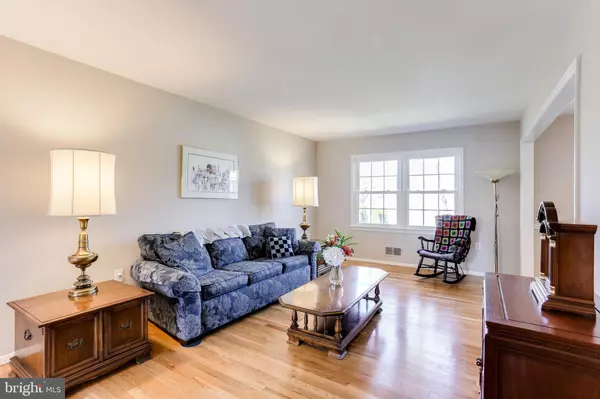$531,900
$539,900
1.5%For more information regarding the value of a property, please contact us for a free consultation.
5 Beds
3 Baths
2,287 SqFt
SOLD DATE : 04/25/2019
Key Details
Sold Price $531,900
Property Type Single Family Home
Sub Type Detached
Listing Status Sold
Purchase Type For Sale
Square Footage 2,287 sqft
Price per Sqft $232
Subdivision Manor Lake
MLS Listing ID MDMC624812
Sold Date 04/25/19
Style Ranch/Rambler
Bedrooms 5
Full Baths 3
HOA Y/N N
Abv Grd Liv Area 1,587
Originating Board BRIGHT
Year Built 1969
Annual Tax Amount $5,739
Tax Year 2019
Lot Size 0.288 Acres
Acres 0.29
Property Description
This lovely brick rambler, nestled on a quiet cul-de-sac, has been meticulously maintained by its original owners! With five bedrooms, three full bathrooms, renovated kitchen and gleaming hardwood floors, what's not to love? The beautifully landscaped lot, with its perennial gardens, will bring you joy in every season. The sunny ground-level walkout basement features a spacious recreation room, with cozy gas fireplace (remote controlled), plus a generously-sized office or fifth bedroom (with two closets), and an adjoining full bath. This delightful home is freshly painted throughout. Relax for years to come knowing all the windows have been recently replaced and the HVAC system is less than 7 years old! In sought after Manor Lake just seconds from the wonderful trails of Rock Creek Park and picturesque Lake Bernard Frank, this home is within minutes of major commuting routes, shops, restaurants and much more. 10 Marlin Court is the perfect place for new memories to grow. Welcome Home! OPEN SUNDAY, 3/24 FROM 4 to 6 PM!
Location
State MD
County Montgomery
Zoning R90
Rooms
Other Rooms Primary Bedroom, Bedroom 2, Bedroom 3, Bedroom 4, Family Room, Basement, Bedroom 1, Bathroom 1, Bathroom 2, Primary Bathroom
Basement Connecting Stairway, Rear Entrance, Walkout Level, Windows, Partially Finished
Main Level Bedrooms 4
Interior
Interior Features Breakfast Area, Carpet, Entry Level Bedroom, Floor Plan - Traditional, Formal/Separate Dining Room, Kitchen - Eat-In, Kitchen - Table Space, Primary Bath(s), Pantry, Wood Floors
Hot Water Electric
Heating Forced Air
Cooling Central A/C
Flooring Carpet, Ceramic Tile, Concrete, Hardwood
Fireplaces Number 1
Fireplaces Type Fireplace - Glass Doors, Screen
Equipment Cooktop, Dishwasher, Disposal, Dryer, Humidifier, Oven - Double, Oven - Wall, Refrigerator, Washer
Fireplace Y
Appliance Cooktop, Dishwasher, Disposal, Dryer, Humidifier, Oven - Double, Oven - Wall, Refrigerator, Washer
Heat Source Natural Gas
Laundry Basement, Lower Floor
Exterior
Exterior Feature Patio(s), Porch(es)
Water Access N
Accessibility None
Porch Patio(s), Porch(es)
Garage N
Building
Lot Description Cul-de-sac
Story 2
Sewer Public Sewer
Water Public
Architectural Style Ranch/Rambler
Level or Stories 2
Additional Building Above Grade, Below Grade
Structure Type Brick,Paneled Walls
New Construction N
Schools
Elementary Schools Flower Valley
Middle Schools Earle B. Wood
High Schools Rockville
School District Montgomery County Public Schools
Others
Senior Community No
Tax ID 160800750203
Ownership Fee Simple
SqFt Source Assessor
Horse Property N
Special Listing Condition Standard
Read Less Info
Want to know what your home might be worth? Contact us for a FREE valuation!

Our team is ready to help you sell your home for the highest possible price ASAP

Bought with Lina DeMare • Long & Foster Real Estate, Inc.

"My job is to find and attract mastery-based agents to the office, protect the culture, and make sure everyone is happy! "






