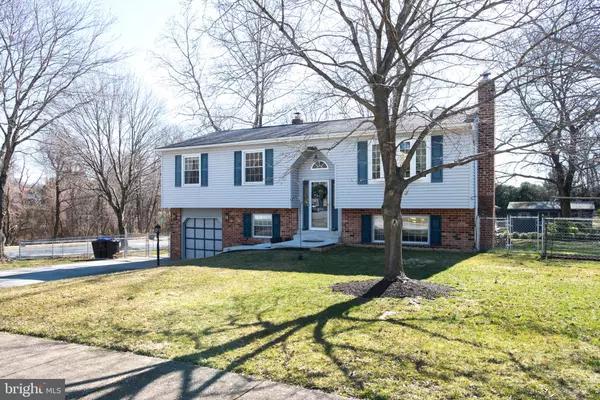$249,000
$249,000
For more information regarding the value of a property, please contact us for a free consultation.
4 Beds
3 Baths
1,948 SqFt
SOLD DATE : 04/26/2019
Key Details
Sold Price $249,000
Property Type Single Family Home
Sub Type Detached
Listing Status Sold
Purchase Type For Sale
Square Footage 1,948 sqft
Price per Sqft $127
Subdivision Willowbrook
MLS Listing ID PADE472666
Sold Date 04/26/19
Style Bi-level
Bedrooms 4
Full Baths 2
Half Baths 1
HOA Y/N N
Abv Grd Liv Area 1,948
Originating Board BRIGHT
Year Built 1979
Annual Tax Amount $6,793
Tax Year 2018
Lot Size 0.380 Acres
Acres 0.38
Property Description
This 4 Bedroom, 2.5 Bath home offers spacious rooms and a level back yard perfect for entertaining. As you enter into the main level of the home, there is a large living room with a bay window for added light. The full kitchen includes newer stainless steel appliances: refrigerator, dishwasher and microwave. From the kitchen, continue into the formal dining room area. The main area also includes a master bedroom with a full-bath and two ample sized bedrooms and a full hall bathroom. All the main level bedrooms come pre-installed with ceiling fans. Downstairs is a large family room with a wood burning stove and sliders to the large, enclosed patio complete with ceiling fans. A 4th bedroom or office, a powder room and separate laundry complete the floor. The home also has an attached garage and driveway parking. Two full-sized sheds and a fenced in yard complete the home. Among the updates to the home since the owners purchased include gutters (2010), siding (2012), wood burning stove and chimney liner (2010), new chain-link fence (2016) and appliances (2013). All of this and in close proximity to I95, Delaware and the area attractions
Location
State PA
County Delaware
Area Upper Chichester Twp (10409)
Zoning RES
Rooms
Other Rooms Living Room, Dining Room, Bedroom 2, Bedroom 3, Bedroom 4, Kitchen, Family Room, Bedroom 1
Main Level Bedrooms 3
Interior
Hot Water Electric
Heating Forced Air
Cooling Central A/C
Flooring Carpet, Laminated
Fireplaces Number 1
Fireplaces Type Insert
Furnishings No
Fireplace Y
Heat Source Oil
Laundry Lower Floor
Exterior
Exterior Feature Porch(es)
Garage Built In
Garage Spaces 1.0
Fence Chain Link
Utilities Available Cable TV
Water Access N
Roof Type Shingle
Accessibility None
Porch Porch(es)
Attached Garage 1
Total Parking Spaces 1
Garage Y
Building
Lot Description Corner
Story 2
Sewer Public Sewer
Water Public
Architectural Style Bi-level
Level or Stories 2
Additional Building Above Grade, Below Grade
New Construction N
Schools
School District Chichester
Others
Senior Community No
Tax ID 09-00-01699-05
Ownership Fee Simple
SqFt Source Assessor
Security Features Security System
Acceptable Financing Conventional, FHA
Listing Terms Conventional, FHA
Financing Conventional,FHA
Special Listing Condition Standard
Read Less Info
Want to know what your home might be worth? Contact us for a FREE valuation!

Our team is ready to help you sell your home for the highest possible price ASAP

Bought with Stephen M Tallon • KW Greater West Chester

"My job is to find and attract mastery-based agents to the office, protect the culture, and make sure everyone is happy! "






