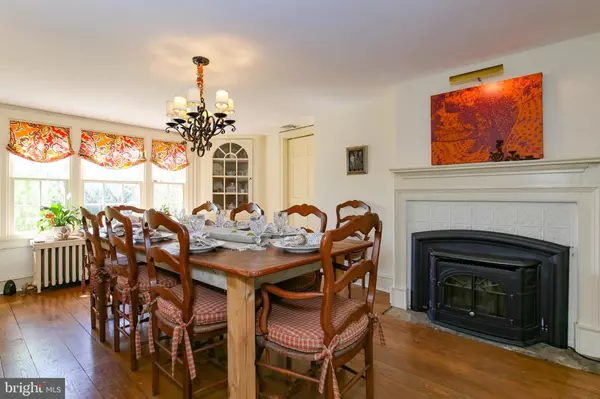$633,241
$695,000
8.9%For more information regarding the value of a property, please contact us for a free consultation.
4 Beds
3 Baths
3,050 SqFt
SOLD DATE : 07/23/2019
Key Details
Sold Price $633,241
Property Type Single Family Home
Sub Type Detached
Listing Status Sold
Purchase Type For Sale
Square Footage 3,050 sqft
Price per Sqft $207
Subdivision Wickerton
MLS Listing ID PACT474766
Sold Date 07/23/19
Style Colonial
Bedrooms 4
Full Baths 2
Half Baths 1
HOA Y/N N
Abv Grd Liv Area 3,050
Originating Board BRIGHT
Year Built 1834
Annual Tax Amount $6,690
Tax Year 2018
Lot Size 5.700 Acres
Acres 5.7
Lot Dimensions 0.00 x 0.00
Property Description
Within a 5.7 acre property in the historical Hamlet of Wickerton in London Grove Township, this rare fieldstone and clapboard home, dating back to 1834, has roots that originate with Christopher Pennock s arrival in Southeastern Pennsylvania in the late 1600 s, and also with Joseph Pennock s construction of his Primitive Hall , just a few miles north, in 1738.The thick stone walls resound with an abundance of Southern Chester County Quaker history, yet the home has been lovingly updated with a mind toward maintaining the original charm.The living room opens to the library with a wall of built-ins. The dining room with wood stove is capable of serving a large party and opens to the delightfully breezy screen porch. The country kitchen with fireplace and vintage brick pavers, and the home s baths have been recently updated.The original blacksmith s shop makes an excellent space for woodworkers or as a gardener s potting workplace.Open the door to the fanciful playhouse that is perfect for a little one s tea party.Two stall horse barn, adjacent tack room with one car garage, fenced field, and running ring. No need to board your horses away from home.And then there is the 38 X 26 bank barn! Upstairs is a two-story open space with exposed fieldstone wall, more than large enough to park a tractor, but also a potential venue for special events. Slip down through the trap door to a large heated and cooled basement, with exposed fieldstone wall, that opens to a charming stone patio; this space is ideal for a large home office, exercise equipment, teenager gatherings, etc. The bank barn also includes two garage spaces with additional storage.This is truly a home to experience.
Location
State PA
County Chester
Area London Grove Twp (10359)
Zoning RR
Rooms
Other Rooms Living Room, Dining Room, Kitchen, Family Room, Other
Basement Partial
Interior
Interior Features Exposed Beams
Hot Water Electric, Solar
Heating Hot Water
Cooling Central A/C
Flooring Hardwood, Tile/Brick
Fireplaces Number 2
Heat Source Oil
Exterior
Garage Inside Access
Garage Spaces 3.0
Water Access N
Roof Type Pitched,Shingle
Accessibility None
Total Parking Spaces 3
Garage Y
Building
Lot Description Corner, Open, Subdivision Possible
Story 3+
Foundation Block, Stone, Concrete Perimeter, Slab
Sewer On Site Septic
Water Public
Architectural Style Colonial
Level or Stories 3+
Additional Building Above Grade, Below Grade
New Construction N
Schools
School District Avon Grove
Others
Senior Community No
Tax ID 59-11 -0008
Ownership Fee Simple
SqFt Source Estimated
Acceptable Financing Conventional
Listing Terms Conventional
Financing Conventional
Special Listing Condition Standard
Read Less Info
Want to know what your home might be worth? Contact us for a FREE valuation!

Our team is ready to help you sell your home for the highest possible price ASAP

Bought with Non Member • Metropolitan Regional Information Systems, Inc.

"My job is to find and attract mastery-based agents to the office, protect the culture, and make sure everyone is happy! "






