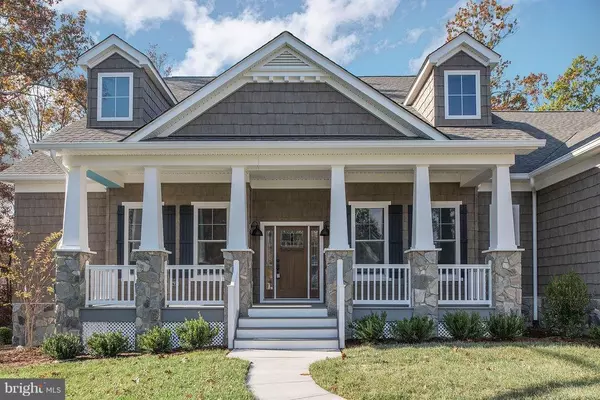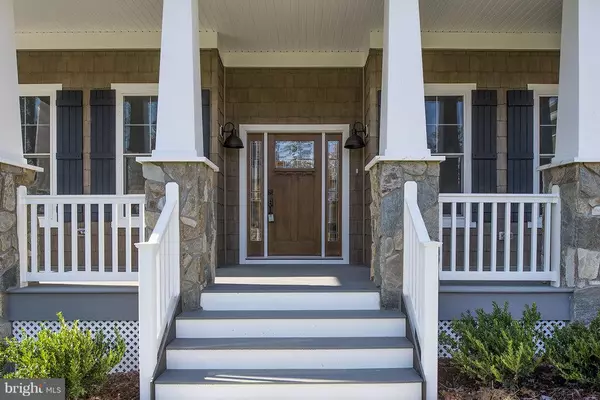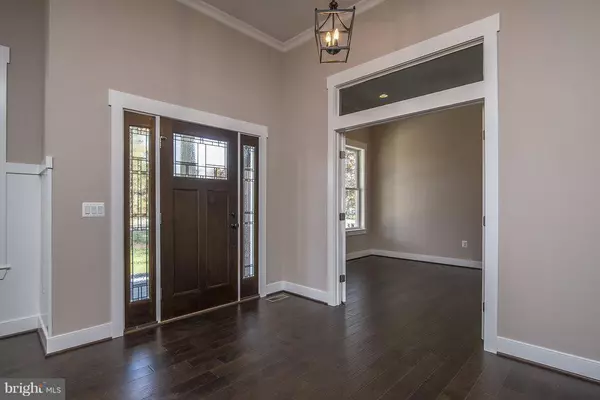$545,000
$549,900
0.9%For more information regarding the value of a property, please contact us for a free consultation.
3 Beds
3 Baths
3,905 SqFt
SOLD DATE : 04/25/2019
Key Details
Sold Price $545,000
Property Type Single Family Home
Sub Type Detached
Listing Status Sold
Purchase Type For Sale
Square Footage 3,905 sqft
Price per Sqft $139
Subdivision Fawn Lake
MLS Listing ID 1000094197
Sold Date 04/25/19
Style Craftsman
Bedrooms 3
Full Baths 2
Half Baths 1
HOA Fees $237/ann
HOA Y/N Y
Abv Grd Liv Area 2,605
Originating Board MRIS
Year Built 2017
Annual Tax Amount $723
Tax Year 2017
Lot Size 0.549 Acres
Acres 0.55
Property Description
PRICE REDUCED $25K New Custom Home in Fawn Lake! Stunning Quality & Main Level Living by Fairway Custom Homes. High End Appliances including Wolf Rangetop Engineered Hardwood Flrs Crown Molding through most Common Areas Tall Base Trim through the Main Lvl Chair Rail & Wainscot in Dining Rm Coffer Ceiling & Gas FP in Great Rm Owner BDRM w/Tray Ceiling & Fab Bath Screen Porch Lg. Rec Rm in LL Patio!
Location
State VA
County Spotsylvania
Zoning P3
Rooms
Other Rooms Dining Room, Primary Bedroom, Bedroom 2, Bedroom 3, Kitchen, Game Room, Family Room, Basement, Foyer, Breakfast Room, Study, Laundry, Other
Basement Outside Entrance, Connecting Stairway, Rear Entrance, Sump Pump, Rough Bath Plumb, Walkout Stairs, Full, Heated, Improved, Partially Finished, Space For Rooms
Main Level Bedrooms 3
Interior
Interior Features Breakfast Area, Dining Area, Primary Bath(s), Entry Level Bedroom, Chair Railings, Upgraded Countertops, Crown Moldings, Floor Plan - Open
Hot Water Electric, 60+ Gallon Tank
Cooling Heat Pump(s), Ceiling Fan(s), Central A/C, Programmable Thermostat
Flooring Carpet, Ceramic Tile, Hardwood
Fireplaces Number 1
Fireplaces Type Gas/Propane, Mantel(s)
Equipment Cooktop, Disposal, Dishwasher, Microwave, Water Heater, Refrigerator, Oven - Wall
Fireplace Y
Window Features Insulated,Screens,Vinyl Clad
Appliance Cooktop, Disposal, Dishwasher, Microwave, Water Heater, Refrigerator, Oven - Wall
Heat Source Electric, Propane - Leased
Laundry Hookup, Main Floor
Exterior
Exterior Feature Screened
Parking Features Garage - Side Entry
Garage Spaces 2.0
Community Features Covenants, Pets - Allowed, Restrictions, Moving In Times
Utilities Available Fiber Optics Available, Under Ground
Amenities Available Bar/Lounge, Baseball Field, Basketball Courts, Beach, Bike Trail, Boat Ramp, Club House, Common Grounds, Community Center, Dining Rooms, Exercise Room, Gated Community, Golf Course, Golf Course Membership Available, Hot tub, Jog/Walk Path, Lake, Meeting Room, Non-Lake Recreational Area, Picnic Area, Pool - Outdoor, Soccer Field, Swimming Pool, Tennis Courts, Tot Lots/Playground, Volleyball Courts, Water/Lake Privileges, Security
View Y/N Y
Water Access N
View Trees/Woods
Roof Type Hip,Architectural Shingle
Street Surface Access - On Grade,Paved
Accessibility None
Porch Screened
Attached Garage 2
Total Parking Spaces 2
Garage Y
Private Pool N
Building
Lot Description Backs to Trees, No Thru Street
Story 2
Sewer Public Sewer
Water Public
Architectural Style Craftsman
Level or Stories 2
Additional Building Above Grade, Below Grade
Structure Type 9'+ Ceilings,Dry Wall,Tray Ceilings
New Construction Y
Schools
Elementary Schools Brock Road
Middle Schools Ni River
High Schools Riverbend
School District Spotsylvania County Public Schools
Others
HOA Fee Include Fiber Optics Available,Management,Insurance,Pier/Dock Maintenance,Pool(s),Reserve Funds,Road Maintenance,Snow Removal,Security Gate
Senior Community No
Tax ID 18C371172-
Ownership Fee Simple
SqFt Source Estimated
Security Features 24 hour security,Security Gate,Smoke Detector
Special Listing Condition Standard
Read Less Info
Want to know what your home might be worth? Contact us for a FREE valuation!

Our team is ready to help you sell your home for the highest possible price ASAP

Bought with DANIELA CAROLINE DIXON • HomeLife Access Realty

"My job is to find and attract mastery-based agents to the office, protect the culture, and make sure everyone is happy! "






