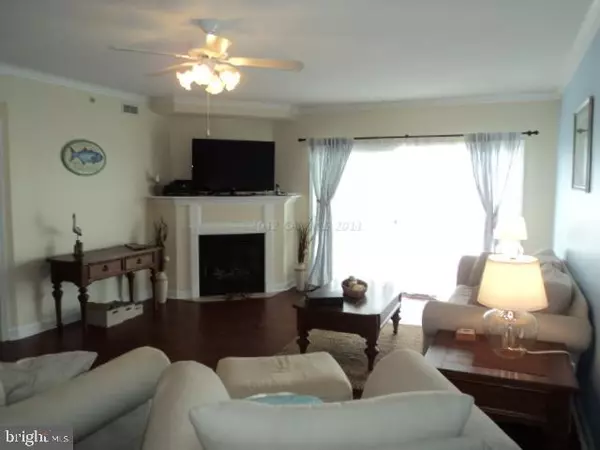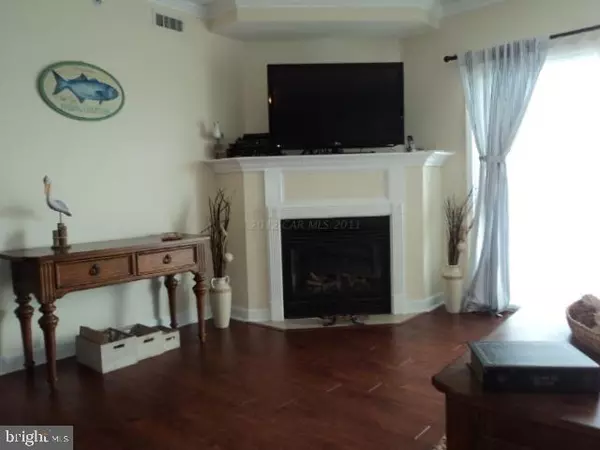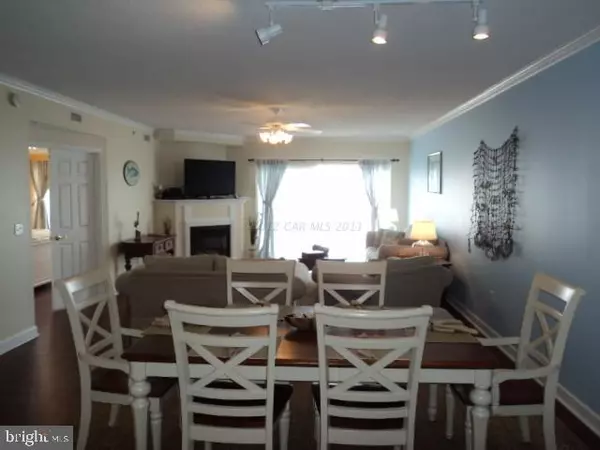$472,000
$489,999
3.7%For more information regarding the value of a property, please contact us for a free consultation.
3 Beds
2 Baths
1,782 SqFt
SOLD DATE : 11/16/2012
Key Details
Sold Price $472,000
Property Type Condo
Sub Type Condo/Co-op
Listing Status Sold
Purchase Type For Sale
Square Footage 1,782 sqft
Price per Sqft $264
Subdivision Hitchens & Trimper
MLS Listing ID 1000540496
Sold Date 11/16/12
Style Unit/Flat
Bedrooms 3
Full Baths 2
Condo Fees $4,476/ann
HOA Y/N N
Abv Grd Liv Area 1,782
Originating Board CAR
Year Built 2006
Property Description
Stunning 3 bedroom 2 bath direct bayfront condo in well maintained newer masonry building. Incredible bay & sunset views & a short walk to the beach and boardwalk. Ceramic tile, new carpet & new laminate flooring. Spacious kitchen w/stainless appliances, granite counters & maple cabinets. Beautifully furnished with a beachy decor. Huge balcony, fireplace, bayfront master bedroom, deeded boat slip #5, outdoor pool, storage closet & fantastic rental income. Bayfront living at it's finest. Very well managed condominium. 2012 Rental income = $27,280.
Location
State MD
County Worcester
Area Bayside Waterfront (84)
Direction West
Rooms
Basement None
Interior
Interior Features Entry Level Bedroom, Primary Bedroom - Bay Front, Ceiling Fan(s), Upgraded Countertops, Sprinkler System, WhirlPool/HotTub, Window Treatments
Hot Water Electric
Heating Heat Pump(s)
Cooling Central A/C
Fireplaces Number 1
Fireplaces Type Gas/Propane
Equipment Dishwasher, Disposal, Dryer, Microwave, Oven/Range - Electric, Icemaker, Washer
Furnishings Yes
Fireplace Y
Window Features Insulated,Screens
Appliance Dishwasher, Disposal, Dryer, Microwave, Oven/Range - Electric, Icemaker, Washer
Exterior
Exterior Feature Balcony, Deck(s)
Parking On Site 2
Pool In Ground
Utilities Available Cable TV
Amenities Available Pool - Outdoor
Waterfront Y
Water Access Y
View Bay, Water
Roof Type Built-Up
Porch Balcony, Deck(s)
Road Frontage Public
Garage N
Building
Lot Description Bulkheaded, Cleared, Corner
Unit Features Mid-Rise 5 - 8 Floors
Foundation Pillar/Post/Pier
Sewer Public Sewer
Water Public
Architectural Style Unit/Flat
Additional Building Above Grade
New Construction N
Schools
Elementary Schools Ocean City
Middle Schools Stephen Decatur
High Schools Stephen Decatur
School District Worcester County Public Schools
Others
Tax ID 746124
Ownership Condominium
Security Features Sprinkler System - Indoor
Acceptable Financing Conventional
Listing Terms Conventional
Financing Conventional
Read Less Info
Want to know what your home might be worth? Contact us for a FREE valuation!

Our team is ready to help you sell your home for the highest possible price ASAP

Bought with David L Whittington Jr. • Condominium Realty LTD

"My job is to find and attract mastery-based agents to the office, protect the culture, and make sure everyone is happy! "






