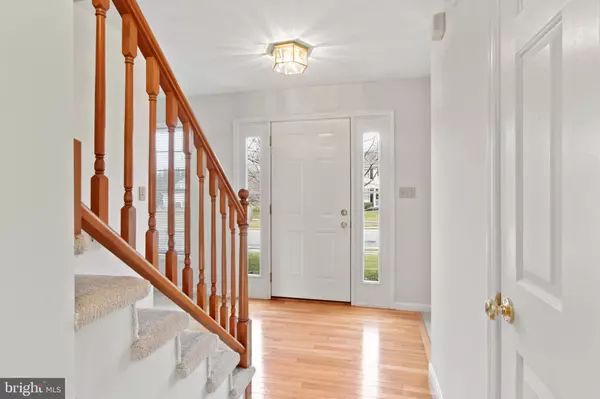$329,900
$329,900
For more information regarding the value of a property, please contact us for a free consultation.
4 Beds
3 Baths
2,176 SqFt
SOLD DATE : 04/26/2019
Key Details
Sold Price $329,900
Property Type Single Family Home
Sub Type Detached
Listing Status Sold
Purchase Type For Sale
Square Footage 2,176 sqft
Price per Sqft $151
Subdivision Carrington Crossing
MLS Listing ID PAYK109592
Sold Date 04/26/19
Style Colonial
Bedrooms 4
Full Baths 2
Half Baths 1
HOA Y/N N
Abv Grd Liv Area 2,176
Originating Board BRIGHT
Year Built 1997
Annual Tax Amount $6,195
Tax Year 2018
Lot Size 0.617 Acres
Acres 0.62
Property Description
Sparkling, Shutter Trimmed Colonial! This super cute 4 bdrm home is light and airy and open. Original owners have kept this home in immaculate condition, and nicely updated. Freshly painted in soft neutral tones it is truly move-in ready, with pristine carpets and gleaming hardwood. The kitchen has just recently been updated with gorgeous S/S appliances. I am personally crazy over the new Kitchen Aid dishwasher! A kitchen island makes cooking easy, the large pantry gives you lots of room for storage, and the laundry is conveniently located off the kitchen as well. Both the kitchen and family room offer access to the expansive deck that overlooks the large level yard and gardens. The baths are fresh and crisp, each with double bowl vanities for busy families. Home features new 30 year architectural roof - home generator plug in -large deck-level tree lined yard- over-sized 2 car garage- full basement w/ walk-out. Smart location in the wonderful town of New Freedom with quick and easy access to I-83, NCR Bike trails, cute town with pubs and ice cream shops, and public parks. 20 minutes to Hunt Valley MD -
Location
State PA
County York
Area New Freedom Boro (15278)
Zoning RESIDENTIAL
Direction North
Rooms
Other Rooms Living Room, Dining Room, Bedroom 2, Bedroom 3, Bedroom 4, Kitchen, Family Room, Basement, Foyer, Bedroom 1, Laundry
Basement Full, Outside Entrance
Interior
Interior Features Carpet, Ceiling Fan(s), Family Room Off Kitchen, Floor Plan - Open, Floor Plan - Traditional, Formal/Separate Dining Room, Kitchen - Country, Kitchen - Eat-In, Kitchen - Island, Primary Bath(s), Pantry, Walk-in Closet(s), Wood Floors
Hot Water Natural Gas
Heating Forced Air
Cooling Central A/C
Flooring Carpet, Hardwood, Laminated, Partially Carpeted, Wood
Heat Source Natural Gas
Exterior
Parking Features Garage - Front Entry, Garage Door Opener, Oversized
Garage Spaces 6.0
Utilities Available Cable TV, Electric Available, Natural Gas Available, Phone Available, Sewer Available, Water Available
Water Access N
View Garden/Lawn
Roof Type Architectural Shingle
Street Surface Black Top
Accessibility None
Road Frontage Boro/Township
Attached Garage 2
Total Parking Spaces 6
Garage Y
Building
Story 2
Sewer Public Sewer
Water Public
Architectural Style Colonial
Level or Stories 2
Additional Building Above Grade, Below Grade
Structure Type Dry Wall
New Construction N
Schools
Elementary Schools Southern
High Schools Susquehannock
School District Southern York County
Others
Senior Community No
Tax ID 78-000-06-0119-00-00000
Ownership Fee Simple
SqFt Source Assessor
Acceptable Financing Cash, Conventional, FHA, VA, USDA
Listing Terms Cash, Conventional, FHA, VA, USDA
Financing Cash,Conventional,FHA,VA,USDA
Special Listing Condition Standard
Read Less Info
Want to know what your home might be worth? Contact us for a FREE valuation!

Our team is ready to help you sell your home for the highest possible price ASAP

Bought with Greg Badour • Coldwell Banker Realty

"My job is to find and attract mastery-based agents to the office, protect the culture, and make sure everyone is happy! "






