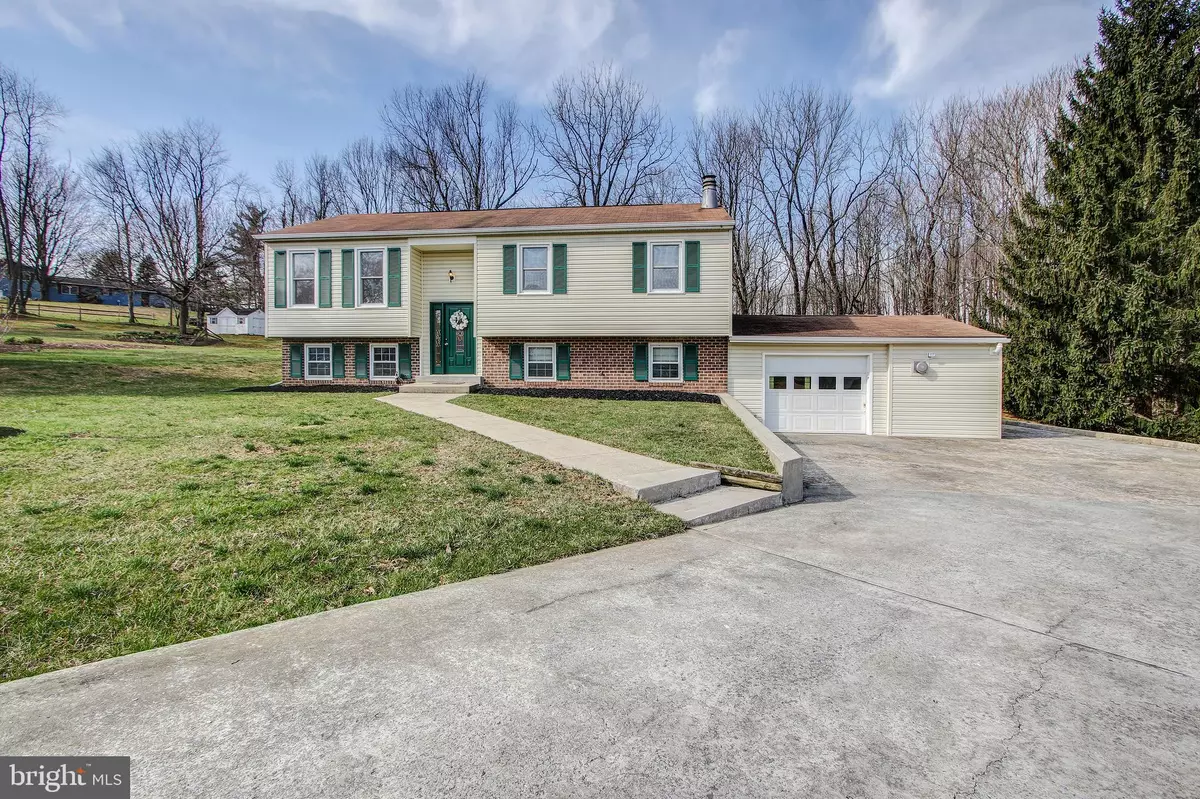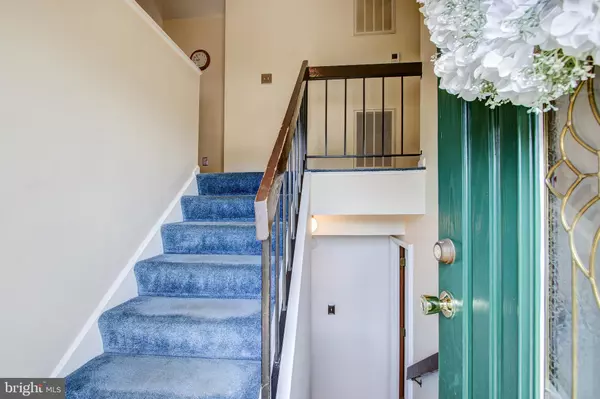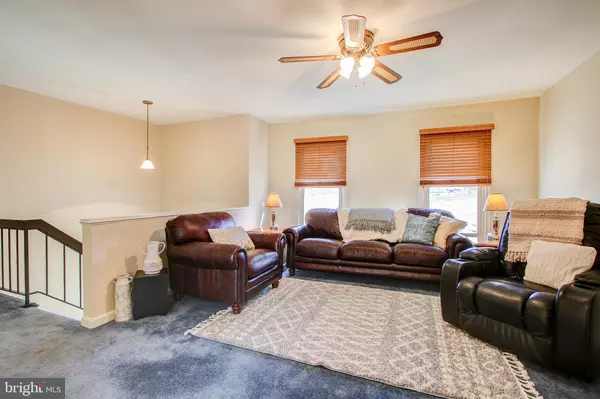$350,000
$350,000
For more information regarding the value of a property, please contact us for a free consultation.
3 Beds
2 Baths
1,542 SqFt
SOLD DATE : 05/01/2019
Key Details
Sold Price $350,000
Property Type Single Family Home
Sub Type Detached
Listing Status Sold
Purchase Type For Sale
Square Footage 1,542 sqft
Price per Sqft $226
Subdivision Mid Country View
MLS Listing ID MDFR234856
Sold Date 05/01/19
Style Split Foyer
Bedrooms 3
Full Baths 2
HOA Y/N N
Abv Grd Liv Area 1,080
Originating Board BRIGHT
Year Built 1975
Annual Tax Amount $3,153
Tax Year 2018
Lot Size 1.120 Acres
Acres 1.12
Property Description
Living is a dream in this impeccably maintained split foyer home. Tucked away in a quiet neighborhood of Mid County View, this home has lot to offer. Watch stunning sunsets from your deck and enjoy over an acre lot full of possibilities. The floor plan encompasses 2 large bedrooms on the main level. Main level also features full bath, living room, kitchen/dinning room combo with access to the deck. There is abundance of natural light shining through the house. Lower lever offers another large bedroom, full bath and family room with the brick gas fireplace. Garage and utility room can be accessed through lower level as well. Combination gas/electric HVAC heat pump and water heater were replaced in 2016. Drive up to an attached oversized garage with heated work shop area and built-in's. Storage shed in the back yard and invisible fence are a bonus! Excellent schools and great location. Close to 70 & 270 for easy commute to Baltimore and DC. Close to shopping and restaurants. No HOA. This gem will not last! Schedule a tour today. Open house is on Sunday 4/7 from 1pm to 3pm.
Location
State MD
County Frederick
Zoning R1
Rooms
Other Rooms Living Room, Kitchen, Family Room, Workshop
Basement Full, Daylight, Partial
Main Level Bedrooms 2
Interior
Interior Features Combination Kitchen/Dining, Attic, Walk-in Closet(s), Water Treat System, Recessed Lighting
Heating Heat Pump(s), Other
Cooling Central A/C
Flooring Carpet, Other
Fireplaces Number 1
Fireplaces Type Gas/Propane, Fireplace - Glass Doors
Fireplace Y
Heat Source Electric, Propane - Owned
Exterior
Exterior Feature Deck(s)
Garage Additional Storage Area, Built In, Garage - Front Entry, Inside Access, Garage - Rear Entry, Oversized, Other
Garage Spaces 1.0
Fence Invisible
Waterfront N
Water Access N
View Trees/Woods
Roof Type Asphalt
Accessibility None
Porch Deck(s)
Attached Garage 1
Total Parking Spaces 1
Garage Y
Building
Lot Description Cul-de-sac, Backs to Trees
Story 2
Sewer Septic Exists
Water Well
Architectural Style Split Foyer
Level or Stories 2
Additional Building Above Grade, Below Grade
New Construction N
Schools
Elementary Schools Green Valley
Middle Schools Windsor Knolls
High Schools Linganore
School District Frederick County Public Schools
Others
Senior Community No
Tax ID 1109223037
Ownership Fee Simple
SqFt Source Estimated
Special Listing Condition Standard
Read Less Info
Want to know what your home might be worth? Contact us for a FREE valuation!

Our team is ready to help you sell your home for the highest possible price ASAP

Bought with Jerri D'Ann Melnick • City Chic Real Estate

"My job is to find and attract mastery-based agents to the office, protect the culture, and make sure everyone is happy! "






