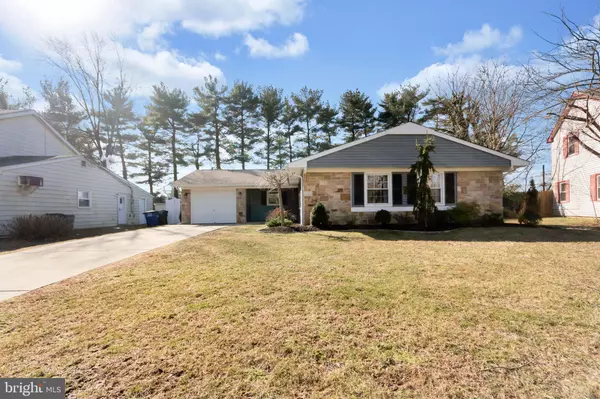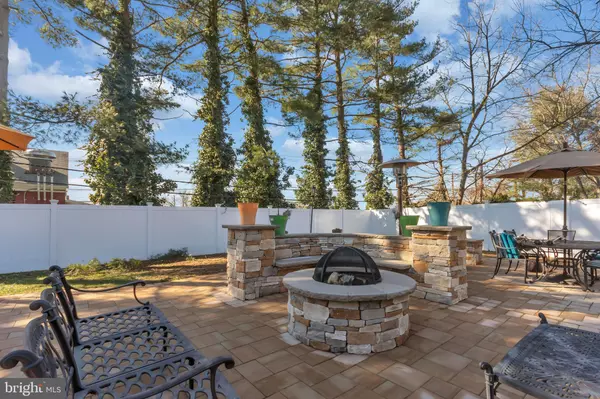$221,000
$214,900
2.8%For more information regarding the value of a property, please contact us for a free consultation.
3 Beds
2 Baths
1,843 SqFt
SOLD DATE : 05/15/2019
Key Details
Sold Price $221,000
Property Type Single Family Home
Sub Type Detached
Listing Status Sold
Purchase Type For Sale
Square Footage 1,843 sqft
Price per Sqft $119
Subdivision Hawthorne Park
MLS Listing ID NJBL312892
Sold Date 05/15/19
Style Ranch/Rambler
Bedrooms 3
Full Baths 2
HOA Y/N N
Abv Grd Liv Area 1,843
Originating Board BRIGHT
Year Built 1963
Annual Tax Amount $6,776
Tax Year 2018
Lot Size 6,500 Sqft
Acres 0.15
Property Description
Beautifully updated 3 Bed 2 Bath Ranch Home located in Hawthorne Park. The owner spared no expense in making this home truly one of a kind. As you make your way up the concrete driveway and into the home you are welcomed by the open floor concept. A few updates include recessed lighting, laminate flooring, modernized kitchen with stainless steel appliances, tile bath, and much more! The gorgeous custom hardscape backyard is an absolute show stopper. This backyard is an entertainers dream! Above ground pool, built in propane grill, outdoor sink, and a built in fire pit! All of this is surrounded by custom vinyl privacy fencing. As you make your way back into the home, the hallway leads you to the bedrooms and bathrooms. All of the bedrooms have wall to wall carpet, and the master bedroom features an updated tile bathroom with shower stall. As an added bonus, the garage has been converted to a Den to have even more living space!
Location
State NJ
County Burlington
Area Willingboro Twp (20338)
Zoning R
Rooms
Other Rooms Primary Bedroom, Bedroom 2, Kitchen, Family Room, Bedroom 1, Media Room, Bathroom 1, Primary Bathroom
Main Level Bedrooms 3
Interior
Interior Features Carpet, Ceiling Fan(s), Combination Dining/Living, Combination Kitchen/Dining, Floor Plan - Open, Kitchen - Eat-In, Primary Bath(s), Recessed Lighting, Stall Shower, Wood Floors
Hot Water Natural Gas
Heating Forced Air
Cooling Central A/C
Equipment Built-In Microwave, Dishwasher, Disposal, Oven/Range - Gas
Fireplace N
Window Features Double Pane,Vinyl Clad
Appliance Built-In Microwave, Dishwasher, Disposal, Oven/Range - Gas
Heat Source Natural Gas
Exterior
Pool Above Ground
Water Access N
Accessibility No Stairs
Garage N
Building
Story 1
Foundation Slab
Sewer Public Sewer
Water Public
Architectural Style Ranch/Rambler
Level or Stories 1
Additional Building Above Grade, Below Grade
New Construction N
Schools
Elementary Schools Hawthorne Park E.S.
Middle Schools Memorial M
High Schools Willingboro H.S.
School District Willingboro Township Public Schools
Others
Senior Community No
Tax ID 38-00626-00003
Ownership Fee Simple
SqFt Source Assessor
Acceptable Financing Cash, Conventional, FHA, FHA 203(b)
Horse Property N
Listing Terms Cash, Conventional, FHA, FHA 203(b)
Financing Cash,Conventional,FHA,FHA 203(b)
Special Listing Condition Standard
Read Less Info
Want to know what your home might be worth? Contact us for a FREE valuation!

Our team is ready to help you sell your home for the highest possible price ASAP

Bought with Kameesha T Saunders • BHHS Fox & Roach - Robbinsville

"My job is to find and attract mastery-based agents to the office, protect the culture, and make sure everyone is happy! "






