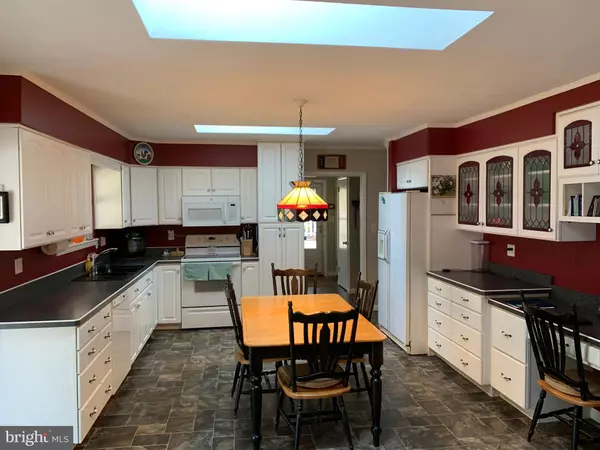$254,400
$279,900
9.1%For more information regarding the value of a property, please contact us for a free consultation.
3 Beds
4 Baths
2,052 SqFt
SOLD DATE : 05/17/2019
Key Details
Sold Price $254,400
Property Type Single Family Home
Sub Type Detached
Listing Status Sold
Purchase Type For Sale
Square Footage 2,052 sqft
Price per Sqft $123
Subdivision None Available
MLS Listing ID PABK339104
Sold Date 05/17/19
Style Ranch/Rambler
Bedrooms 3
Full Baths 2
Half Baths 2
HOA Y/N N
Abv Grd Liv Area 2,052
Originating Board BRIGHT
Year Built 1974
Annual Tax Amount $5,472
Tax Year 2018
Lot Size 1.510 Acres
Acres 1.51
Lot Dimensions 0.00 x 0.00
Property Description
Large 3 BR Rancher on 1.5 ac wooded lot w/ detached garage/workshop and pasture. The covered front porch offers a view of a pond. The Living Room has a large picture window providing lots of natural light. The Formal Dining Rm has crown molding and chair-rail. A large eat in Kitchen has updated cabinetry, some w/stained glass, plus a built in desk. Skylights help make the room bright & cheery. A slider leads to the Sun Rm w/tile flooring and gives access to the Trex deck with a fully retractable awning. The deck overlooks the stone lined stream, the pasture, and the 24'x22' headed garage/workshop. Adjacent to the Kitchen is a laundry room/mudroom. A door leads to the carport, outdoor storage shed and lovely brick patio. The Master BR has a full bath and 3 large closets. Two additional Bedrooms, a Den, & a large hall bath complete the first floor. The basement offers a large Family Rm w/ exposed beams, a bar, a pellet stove & a wood burning stove insert. Additionally there is a Rec Rm/Pool Rm, Craft Rm, Storage Rm, Half Bath & Utility Rm. This is a beautiful country location, with easy access to major Routes like 222 and the Turnpike.
Location
State PA
County Berks
Area Brecknock Twp (10234)
Zoning RR
Rooms
Other Rooms Living Room, Dining Room, Primary Bedroom, Bedroom 2, Kitchen, Game Room, Family Room, Den, Sun/Florida Room, Laundry, Bathroom 3, Bonus Room, Primary Bathroom, Full Bath, Half Bath
Basement Full, Daylight, Full, Walkout Level, Partially Finished, Heated
Main Level Bedrooms 3
Interior
Hot Water Oil
Heating Forced Air
Cooling Central A/C
Fireplaces Number 1
Fireplaces Type Insert
Fireplace Y
Heat Source Oil
Laundry Main Floor
Exterior
Exterior Feature Porch(es), Deck(s)
Garage Additional Storage Area, Oversized
Garage Spaces 2.0
Fence Split Rail
Water Access N
Roof Type Shingle
Accessibility None
Porch Porch(es), Deck(s)
Total Parking Spaces 2
Garage Y
Building
Story 2
Sewer On Site Septic
Water Well
Architectural Style Ranch/Rambler
Level or Stories 2
Additional Building Above Grade, Below Grade
New Construction N
Schools
Elementary Schools Brecknock
High Schools Governor Mifflin
School District Governor Mifflin
Others
Senior Community No
Tax ID 34-4393-03-22-4107
Ownership Fee Simple
SqFt Source Assessor
Acceptable Financing Cash, Conventional, FHA, USDA
Horse Property Y
Listing Terms Cash, Conventional, FHA, USDA
Financing Cash,Conventional,FHA,USDA
Special Listing Condition Standard
Read Less Info
Want to know what your home might be worth? Contact us for a FREE valuation!

Our team is ready to help you sell your home for the highest possible price ASAP

Bought with Jeffrey C. Hogue • Weichert Realtors Neighborhood One

"My job is to find and attract mastery-based agents to the office, protect the culture, and make sure everyone is happy! "






