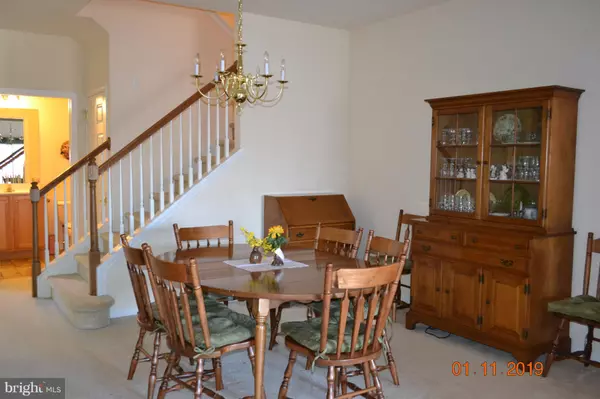$275,000
$279,900
1.8%For more information regarding the value of a property, please contact us for a free consultation.
2 Beds
3 Baths
SOLD DATE : 04/30/2019
Key Details
Sold Price $275,000
Property Type Townhouse
Sub Type Interior Row/Townhouse
Listing Status Sold
Purchase Type For Sale
Subdivision Creekside Village
MLS Listing ID PADE322576
Sold Date 04/30/19
Style Cape Cod
Bedrooms 2
Full Baths 2
Half Baths 1
HOA Fees $201/mo
HOA Y/N Y
Originating Board BRIGHT
Year Built 2004
Annual Tax Amount $6,974
Tax Year 2018
Property Description
This is the one you have been waiting for, this beautiful town home nestled in the desirable 55 plus community of Creekside Village is situated on one of the best locations within the community. Very spacious 2,038 sq. feet of living space. One of the largest units in the community. This home offers the feel of owning a single home, the privacy and serenity that backing up to open space brings yet the convenience of belonging to an over "55" community that takes care of your lawn and offers so many amenities; including a state of the art clubhouse, beautiful swimming pool, tennis courts, walking trails, shuffle board, gym, activities director and more. This home is in pristine condition and shines with the pride of ownership throughout. Lovely entry foyer with hardwood floor, great open floor plan with large dining room that opens to living room w/fireplace. This home offers a first floor Bonus room (den or office) and large eat-in kitchen. First floor master suite and master bathroom. First floor laundry rm., powder room and one car garage. Second floor loft with living area, full bath and 2nd large bedroom and additional storage. Best of all this home has an incredible full walk-out daylight basement. This home has been well maintained and has upgrades throughout. It doesn't get better than this, make your appt. today.
Location
State PA
County Delaware
Area Upper Chichester Twp (10409)
Zoning RESIDENTIAL
Direction West
Rooms
Other Rooms Den
Basement Full
Main Level Bedrooms 2
Interior
Cooling Central A/C
Fireplaces Type Insert
Equipment None
Furnishings No
Fireplace Y
Heat Source Natural Gas
Laundry Main Floor
Exterior
Garage Garage - Front Entry
Garage Spaces 1.0
Amenities Available Club House, Common Grounds, Community Center, Fitness Center, Pool - Outdoor, Putting Green, Retirement Community, Tennis Courts
Water Access N
Accessibility 2+ Access Exits
Attached Garage 1
Total Parking Spaces 1
Garage Y
Building
Story 2.5
Sewer Public Sewer
Water Public
Architectural Style Cape Cod
Level or Stories 2.5
Additional Building Above Grade, Below Grade
New Construction N
Schools
Elementary Schools Boothwyn
Middle Schools Chichester
High Schools Chichester
School District Chichester
Others
HOA Fee Include All Ground Fee
Senior Community Yes
Age Restriction 55
Tax ID 09-00-01114-67
Ownership Fee Simple
SqFt Source Assessor
Acceptable Financing Conventional, Cash
Horse Property N
Listing Terms Conventional, Cash
Financing Conventional,Cash
Special Listing Condition Standard
Read Less Info
Want to know what your home might be worth? Contact us for a FREE valuation!

Our team is ready to help you sell your home for the highest possible price ASAP

Bought with Matthew Lenza • Keller Williams Real Estate - Media

"My job is to find and attract mastery-based agents to the office, protect the culture, and make sure everyone is happy! "






