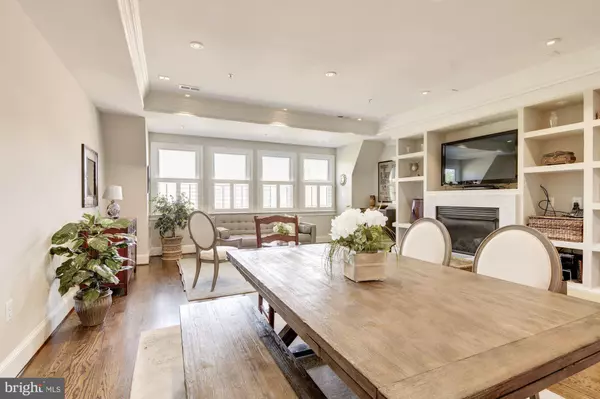$1,350,000
$1,350,000
For more information regarding the value of a property, please contact us for a free consultation.
3 Beds
3 Baths
1,922 SqFt
SOLD DATE : 05/24/2019
Key Details
Sold Price $1,350,000
Property Type Condo
Sub Type Condo/Co-op
Listing Status Sold
Purchase Type For Sale
Square Footage 1,922 sqft
Price per Sqft $702
Subdivision None Available
MLS Listing ID DCDC423962
Sold Date 05/24/19
Style Federal
Bedrooms 3
Full Baths 3
Condo Fees $326/mo
HOA Y/N N
Abv Grd Liv Area 1,922
Originating Board BRIGHT
Year Built 1913
Annual Tax Amount $9,111
Tax Year 2018
Lot Size 843 Sqft
Acres 0.02
Property Description
Available for a limited time. Call listing agent for details. Step into nearly 2,000 sq ft of interior living space plus approximately 1,000 sq ft of exterior roof decks and balconies. This pristine 3bed/3bath penthouse in the heart of Adams Morgan is a must see. From the gorgeous marble counters, Bosch stainless steel appliances, gleaming wood floors, 2 spacious master suites each with a balcony, sunny open concept living area for seamless entertaining, secure off street parking and 2 sprawling rooftop decks with adjacent top floor wet bar boasting unparalleled outdoor space with sweeping city views including a breathtaking view of the Washington Monument and mesmerizing sunsets at the end of the day, this home truly has it all. Bring your buyers. Showings by appointment only and at the Open Houses on Saturday April 27th and Sunday April 28th from 12-4.
Location
State DC
County Washington
Zoning RA-2
Direction East
Rooms
Other Rooms Primary Bedroom, Bedroom 3
Main Level Bedrooms 2
Interior
Interior Features Breakfast Area, Built-Ins, Combination Kitchen/Dining, Crown Moldings, Floor Plan - Open, Kitchen - Gourmet, Kitchen - Island, Primary Bath(s), Recessed Lighting, Upgraded Countertops, Wet/Dry Bar, Window Treatments, Wine Storage, Wood Floors, Combination Dining/Living
Hot Water Natural Gas
Heating Forced Air
Cooling Central A/C
Flooring Hardwood, Stone
Fireplaces Number 1
Fireplaces Type Gas/Propane, Fireplace - Glass Doors, Insert
Equipment Built-In Microwave, Built-In Range, Cooktop, Dishwasher, Disposal, Dryer - Electric, Dryer - Front Loading, Microwave, Oven - Self Cleaning, Oven - Wall, Oven - Double, Oven/Range - Gas, Range Hood, Refrigerator, Stainless Steel Appliances, Washer - Front Loading, Washer/Dryer Stacked, Water Heater
Furnishings No
Fireplace Y
Window Features Double Pane,Screens,Vinyl Clad
Appliance Built-In Microwave, Built-In Range, Cooktop, Dishwasher, Disposal, Dryer - Electric, Dryer - Front Loading, Microwave, Oven - Self Cleaning, Oven - Wall, Oven - Double, Oven/Range - Gas, Range Hood, Refrigerator, Stainless Steel Appliances, Washer - Front Loading, Washer/Dryer Stacked, Water Heater
Heat Source Natural Gas
Laundry Main Floor, Dryer In Unit, Washer In Unit
Exterior
Exterior Feature Balconies- Multiple, Deck(s)
Parking On Site 1
Utilities Available Electric Available, Natural Gas Available, Water Available, Sewer Available
Amenities Available None
Water Access N
View City
Roof Type Flat,Metal
Accessibility None
Porch Balconies- Multiple, Deck(s)
Road Frontage City/County
Garage N
Building
Story 2
Sewer Public Sewer
Water Public
Architectural Style Federal
Level or Stories 2
Additional Building Above Grade, Below Grade
Structure Type Dry Wall
New Construction N
Schools
School District District Of Columbia Public Schools
Others
Pets Allowed Y
HOA Fee Include Water,Sewer,Gas,Trash,Security Gate,Reserve Funds,Lawn Maintenance,Insurance,Common Area Maintenance
Senior Community No
Tax ID 2563//2188
Ownership Condominium
Security Features Intercom,Security Gate,Sprinkler System - Indoor,Security System
Acceptable Financing Conventional
Horse Property N
Listing Terms Conventional
Financing Conventional
Special Listing Condition Standard
Pets Description Cats OK, Dogs OK
Read Less Info
Want to know what your home might be worth? Contact us for a FREE valuation!

Our team is ready to help you sell your home for the highest possible price ASAP

Bought with Elizabeth F Tanner • Washington Fine Properties, LLC

"My job is to find and attract mastery-based agents to the office, protect the culture, and make sure everyone is happy! "






