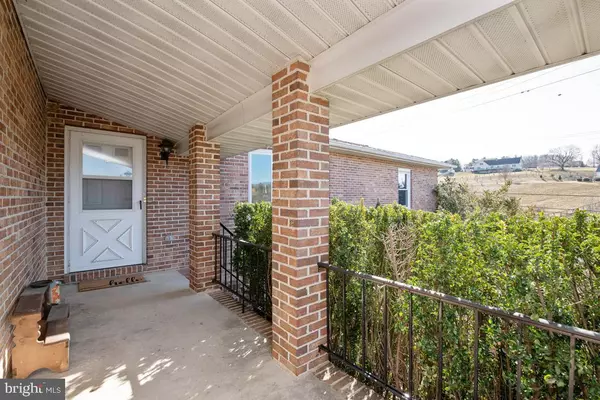$308,500
$308,500
For more information regarding the value of a property, please contact us for a free consultation.
3 Beds
3 Baths
2,521 SqFt
SOLD DATE : 05/24/2019
Key Details
Sold Price $308,500
Property Type Single Family Home
Sub Type Detached
Listing Status Sold
Purchase Type For Sale
Square Footage 2,521 sqft
Price per Sqft $122
Subdivision Brilhart Terrace
MLS Listing ID MDCR181640
Sold Date 05/24/19
Style Ranch/Rambler
Bedrooms 3
Full Baths 3
HOA Y/N N
Abv Grd Liv Area 1,500
Originating Board BRIGHT
Year Built 1988
Annual Tax Amount $2,948
Tax Year 2018
Lot Size 1.921 Acres
Acres 1.92
Property Description
Charming rancher perched on an elevated lot w/ gorgeous views! Enjoy sunsets from spacious living room w/ picture window or welcoming front porch! NEW carpet and flooring + fresh paint throughout! Large eat-in kitchen w/ Samsung french door refrigerator + tons of cabinet and counter space off separate dining room. 3 bedrooms on main level include owner's suite w/ attached bath! Finished lower level rec room w/ cozy wood fireplace, game room, bonus room & full bath! Entertain on back patio w/ private, partially fenced back yard! This property has 2 tax ID numbers as a vacant lot is attached and part of the price.TAX ID 08-07951 with 40,123 sq ft and TAX ID 08-061564 wit 43,552 sq ft
Location
State MD
County Carroll
Zoning RES
Rooms
Other Rooms Living Room, Dining Room, Primary Bedroom, Bedroom 2, Bedroom 3, Kitchen, Game Room, Foyer, Exercise Room, Laundry, Other, Bonus Room
Basement Full, Connecting Stairway, Fully Finished, Heated, Improved, Shelving, Walkout Level
Main Level Bedrooms 3
Interior
Interior Features Carpet, Floor Plan - Traditional, Kitchen - Eat-In, Primary Bath(s)
Heating Forced Air
Cooling Central A/C
Fireplaces Number 1
Fireplaces Type Brick, Wood
Equipment Built-In Microwave, Dishwasher, Freezer, Icemaker, Oven/Range - Gas, Refrigerator, Washer, Water Dispenser, Water Heater
Fireplace Y
Appliance Built-In Microwave, Dishwasher, Freezer, Icemaker, Oven/Range - Gas, Refrigerator, Washer, Water Dispenser, Water Heater
Heat Source Other
Laundry Main Floor
Exterior
Exterior Feature Patio(s), Porch(es)
Garage Garage - Side Entry
Garage Spaces 2.0
Water Access N
Accessibility None
Porch Patio(s), Porch(es)
Attached Garage 2
Total Parking Spaces 2
Garage Y
Building
Story 2
Sewer Septic Exists
Water Well
Architectural Style Ranch/Rambler
Level or Stories 2
Additional Building Above Grade, Below Grade
New Construction N
Schools
Elementary Schools Hampstead
Middle Schools Shiloh
High Schools Manchester Valley
School District Carroll County Public Schools
Others
Senior Community No
Tax ID 0708027951
Ownership Fee Simple
SqFt Source Assessor
Security Features Non-Monitored
Special Listing Condition Standard
Read Less Info
Want to know what your home might be worth? Contact us for a FREE valuation!

Our team is ready to help you sell your home for the highest possible price ASAP

Bought with Anthony Bruno • Exit Results Realty

"My job is to find and attract mastery-based agents to the office, protect the culture, and make sure everyone is happy! "






