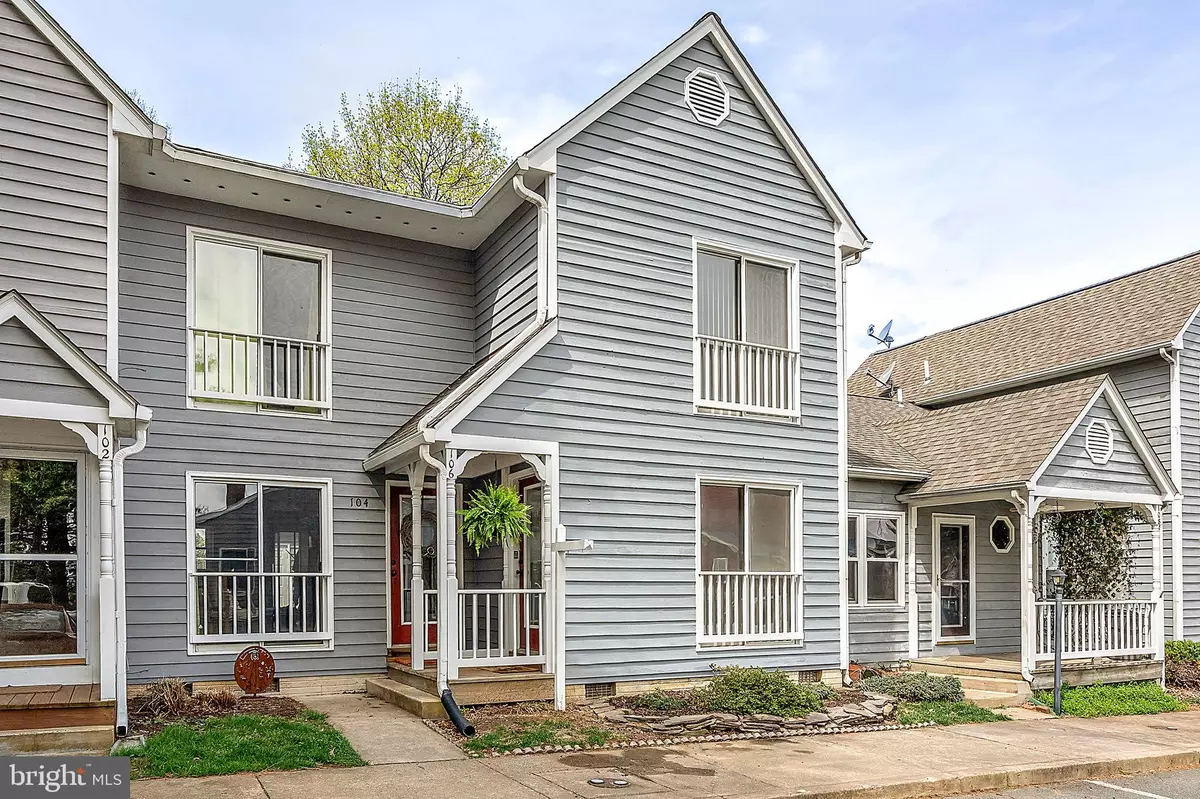$260,000
$260,000
For more information regarding the value of a property, please contact us for a free consultation.
2 Beds
2 Baths
868 SqFt
SOLD DATE : 05/24/2019
Key Details
Sold Price $260,000
Property Type Townhouse
Sub Type Interior Row/Townhouse
Listing Status Sold
Purchase Type For Sale
Square Footage 868 sqft
Price per Sqft $299
Subdivision None Available
MLS Listing ID VALO380284
Sold Date 05/24/19
Style Other
Bedrooms 2
Full Baths 1
Half Baths 1
HOA Fees $25/qua
HOA Y/N Y
Abv Grd Liv Area 868
Originating Board BRIGHT
Year Built 1990
Annual Tax Amount $2,930
Tax Year 2019
Lot Size 871 Sqft
Acres 0.02
Property Description
Charming cedar sided townhome steps from renowned Magnolia's at the Mill, Monk's BBQ featuring live music, Tipped Cow Creamery & other dining, shops, famous Nichols Hardware, Southern States & popular W&OD Bike/Walking/Horseback trail. Convenient to area parks, vineyards, breweries. Compact, yet very cozy w/ ample outdoor entertaining/gardening space. Easy keeper for commuter or rental investment. Walk or quick shuttle to public transportation, auto repair, and more. Kitchen upgraded w/ ceiling height solid wood cabinets, clay tile. Laminate floors on main, quality carpet on stair & in bedrooms. Closets in master are custom fitted w/ shelves & shoe spaces galore. Walk in closet in 2nd bedroom. Sliding doors on both levels for sundrenched spaces & views to courtyard/green space in back & quaint town in front. Live in popular Purcellville with essentials & more at your disposal, or invest in a property that will be a highly desired rental.
Location
State VA
County Loudoun
Zoning RESIDENTIAL
Direction East
Interior
Interior Features Attic, Carpet, Dining Area, Kitchen - Eat-In, Kitchen - Table Space, Pantry, Upgraded Countertops, Window Treatments, Other
Hot Water Electric
Cooling Central A/C, Heat Pump(s)
Flooring Ceramic Tile, Laminated, Partially Carpeted
Fireplace N
Heat Source Electric
Laundry Has Laundry, Main Floor, Washer In Unit, Dryer In Unit
Exterior
Garage Spaces 2.0
Parking On Site 2
Fence Panel, Partially, Privacy, Rear, Wood
Utilities Available DSL Available
Water Access N
View Courtyard, Street
Roof Type Asphalt,Shingle
Street Surface Paved
Accessibility None
Road Frontage City/County
Total Parking Spaces 2
Garage N
Building
Story 2
Foundation Crawl Space
Sewer Public Sewer
Water Public
Architectural Style Other
Level or Stories 2
Additional Building Above Grade, Below Grade
Structure Type Dry Wall
New Construction N
Schools
Elementary Schools Emerick
Middle Schools Blue Ridge
High Schools Loudoun Valley
School District Loudoun County Public Schools
Others
Pets Allowed Y
HOA Fee Include Snow Removal,Trash
Senior Community No
Tax ID 488369777000
Ownership Fee Simple
SqFt Source Estimated
Acceptable Financing FHA, Conventional, Cash, USDA, VA, VHDA, Other
Horse Property N
Listing Terms FHA, Conventional, Cash, USDA, VA, VHDA, Other
Financing FHA,Conventional,Cash,USDA,VA,VHDA,Other
Special Listing Condition Standard
Pets Allowed Number Limit
Read Less Info
Want to know what your home might be worth? Contact us for a FREE valuation!

Our team is ready to help you sell your home for the highest possible price ASAP

Bought with Samantha V. Fisher • Keller Williams Realty

"My job is to find and attract mastery-based agents to the office, protect the culture, and make sure everyone is happy! "






