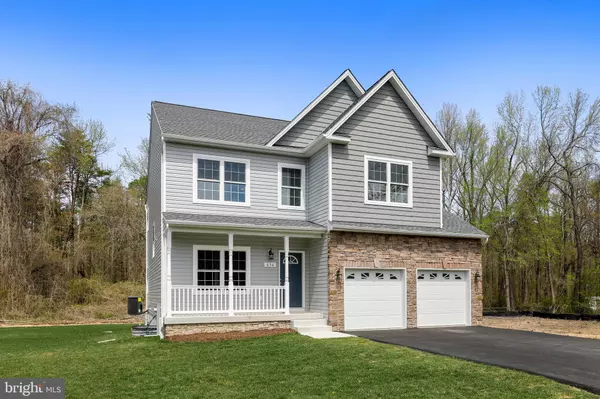$479,000
$479,000
For more information regarding the value of a property, please contact us for a free consultation.
4 Beds
3 Baths
2,326 SqFt
SOLD DATE : 05/30/2019
Key Details
Sold Price $479,000
Property Type Single Family Home
Sub Type Detached
Listing Status Sold
Purchase Type For Sale
Square Footage 2,326 sqft
Price per Sqft $205
Subdivision Powhatan Beach
MLS Listing ID MDAA301176
Sold Date 05/30/19
Style Colonial
Bedrooms 4
Full Baths 2
Half Baths 1
HOA Y/N N
Abv Grd Liv Area 2,326
Originating Board BRIGHT
Year Built 2019
Tax Year 2018
Lot Size 0.464 Acres
Acres 0.46
Lot Dimensions In addition to the .46 acres ,the buyers have access and shared ownership of an additional Acreage behind private lot. SEE PLAT
Property Description
$10,000 DOLLAR PRICE REDUCTION ON THIS NEW HOME COMPLETELY FINISHED READY FOR THE NEW OWNERS....BUILDER HAS PAID THE APPROXIMATE $22,000.00+ FRONT FOOT FEE (SAVING THE NEW OWNERS APPROXIMATELY $750.00 PER YEAR OR $62.50 PER MONTH ON THEIR MONTHLY PAYMENT) THIS SPACIOUS 4 BEDROOM 2.5 BATH COLONIAL WITH A 2 CAR GARAGE IN A WATER PRIVILEGED COMMUNITY ....SITS ON A LARGE SPACIOUS APPROX. HALF ACRE LOT BACKING UP TO A 1.42 ACRE SHARED OWNERSHIP CONSERVATION AREA ...THIS HOME FEATURES MANY UPGRADES ,HARDWOOD FLOORS ,STAINLESS STEEL APPLIANCES ,GRANITE COUNTERTOPS,KITCHEN ISLAND, MASTER BEDROOM WITH CATHEDRAL CEILING ,CEILING FAN, MASTER BATH FEATURES SUPER BATH WITH GLAZED PORCELAIN TILE, SEPARATE SHOWER AND GARDEN TUB, FIRE SPRINKLER SYSTEM ENERGY STAR WINDOWS WITH LOW "E"GAS RATING, GAS FIREPLACE AND MUCH MORE...MOTIVATED SELLER BRING OFFER ...
Location
State MD
County Anne Arundel
Zoning R1
Rooms
Basement Full, Outside Entrance
Interior
Interior Features Attic, Carpet, Ceiling Fan(s), Dining Area, Family Room Off Kitchen, Floor Plan - Open, Formal/Separate Dining Room, Kitchen - Island, Kitchen - Gourmet, Primary Bath(s), Sprinkler System, Walk-in Closet(s), Wood Floors
Hot Water Electric
Heating Central, Heat Pump - Electric BackUp
Cooling Energy Star Cooling System, Central A/C, Ceiling Fan(s), Heat Pump(s)
Flooring Hardwood, Carpet, Ceramic Tile
Fireplaces Type Fireplace - Glass Doors
Equipment Built-In Microwave, Dishwasher, Energy Efficient Appliances, ENERGY STAR Refrigerator, Exhaust Fan, Icemaker, Oven/Range - Electric, Stainless Steel Appliances, Water Heater
Furnishings No
Fireplace Y
Window Features Double Pane,Energy Efficient,Low-E,Screens
Appliance Built-In Microwave, Dishwasher, Energy Efficient Appliances, ENERGY STAR Refrigerator, Exhaust Fan, Icemaker, Oven/Range - Electric, Stainless Steel Appliances, Water Heater
Heat Source Electric
Laundry Main Floor
Exterior
Garage Garage - Front Entry, Garage Door Opener
Garage Spaces 2.0
Waterfront N
Water Access Y
Roof Type Architectural Shingle
Accessibility None
Attached Garage 2
Total Parking Spaces 2
Garage Y
Building
Lot Description Backs - Open Common Area, Private, Road Frontage
Story 3+
Foundation Slab
Sewer Public Sewer
Water Public
Architectural Style Colonial
Level or Stories 3+
Additional Building Above Grade, Below Grade
Structure Type 9'+ Ceilings,Dry Wall
New Construction Y
Schools
School District Anne Arundel County Public Schools
Others
HOA Fee Include Other
Senior Community No
Tax ID 020366090249303
Ownership Fee Simple
SqFt Source Estimated
Horse Property N
Special Listing Condition Standard
Read Less Info
Want to know what your home might be worth? Contact us for a FREE valuation!

Our team is ready to help you sell your home for the highest possible price ASAP

Bought with Jackie J Grove • Fathom Realty MD, LLC

"My job is to find and attract mastery-based agents to the office, protect the culture, and make sure everyone is happy! "






