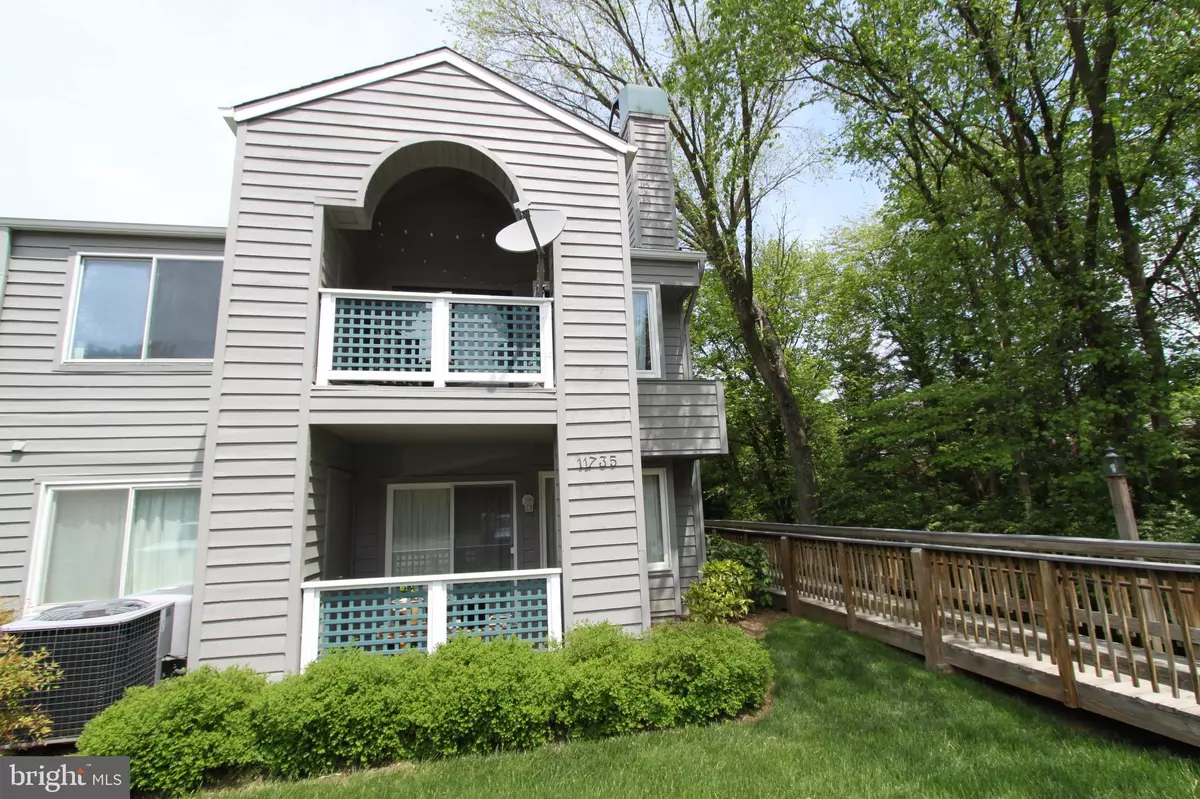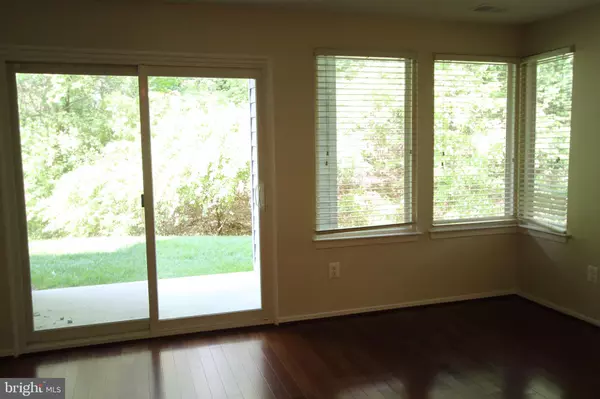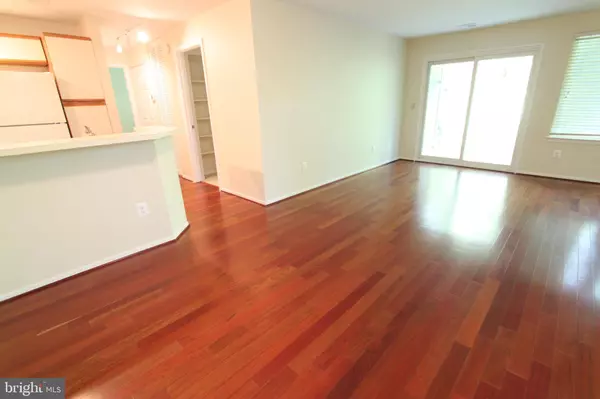$256,000
$249,900
2.4%For more information regarding the value of a property, please contact us for a free consultation.
2 Beds
1 Bath
952 SqFt
SOLD DATE : 05/31/2019
Key Details
Sold Price $256,000
Property Type Condo
Sub Type Condo/Co-op
Listing Status Sold
Purchase Type For Sale
Square Footage 952 sqft
Price per Sqft $268
Subdivision Summerridge
MLS Listing ID VAFX1058400
Sold Date 05/31/19
Style Contemporary
Bedrooms 2
Full Baths 1
Condo Fees $293/mo
HOA Fees $57/ann
HOA Y/N Y
Abv Grd Liv Area 952
Originating Board BRIGHT
Year Built 1988
Annual Tax Amount $2,799
Tax Year 2018
Property Description
Location! Location! Location! Welcome to Summerridge, a community in the heart of it all with tremendous access to shopping and commuting. Just five minutes from the Wiehle metro station, walking distance to North Point shopping plaza & close to Reston Town center. This unit provides ground-level living that walks out to green space making this a perfect choice for those who live with four legged friends. You will love the privacy this unit offers and the open floor plan. This unit has been freshly updated and is move-in ready. There is fresh paint throughout. The popcorn ceilings have been removed creating a fresh modern look. The main living areas are dressed with beautiful Brazilian cherry hardwood floors. Huge windows throughout and the sliding glass door have been replaced and bring the outside in. New interior 6 panel doors have been installed to provide that classic look. The bathroom has been updated to include heated floors and gorgeous tile and glass work. There is lots of closet space for storage and laundry in the unit. The large master bedroom has a private dressing area with separate vanity.The kitchen looks into the dining and living room areas providing the popular open concept living space. There is lots of cabinetry and a brand new microwave. A bar height countertop separates the kitchen from the dining area and creates a cool place to hang out and keep the cook company.
Location
State VA
County Fairfax
Zoning 372
Rooms
Other Rooms Living Room, Dining Room, Primary Bedroom, Bedroom 2, Kitchen, Bathroom 1
Main Level Bedrooms 2
Interior
Interior Features Floor Plan - Open
Heating Heat Pump(s)
Cooling Central A/C
Flooring Carpet, Hardwood, Ceramic Tile
Equipment Built-In Microwave, Dishwasher, Disposal, Dryer, Exhaust Fan, Refrigerator, Stove, Washer, Water Heater
Appliance Built-In Microwave, Dishwasher, Disposal, Dryer, Exhaust Fan, Refrigerator, Stove, Washer, Water Heater
Heat Source Electric
Laundry Washer In Unit, Dryer In Unit
Exterior
Parking On Site 1
Amenities Available Common Grounds, Other, Pool - Outdoor, Tennis Courts
Water Access N
View Garden/Lawn, Trees/Woods
Accessibility None
Garage N
Building
Story 1
Unit Features Garden 1 - 4 Floors
Sewer Public Sewer
Water Public
Architectural Style Contemporary
Level or Stories 1
Additional Building Above Grade, Below Grade
New Construction N
Schools
School District Fairfax County Public Schools
Others
Pets Allowed Y
HOA Fee Include Common Area Maintenance,Insurance,Lawn Maintenance,Management,Reserve Funds,Road Maintenance,Snow Removal,Trash,Water
Senior Community No
Tax ID 0114 15 1735C
Ownership Condominium
Special Listing Condition Standard
Pets Description Cats OK, Dogs OK
Read Less Info
Want to know what your home might be worth? Contact us for a FREE valuation!

Our team is ready to help you sell your home for the highest possible price ASAP

Bought with Megan Buckley Fass • FASS Results, LLC

"My job is to find and attract mastery-based agents to the office, protect the culture, and make sure everyone is happy! "






