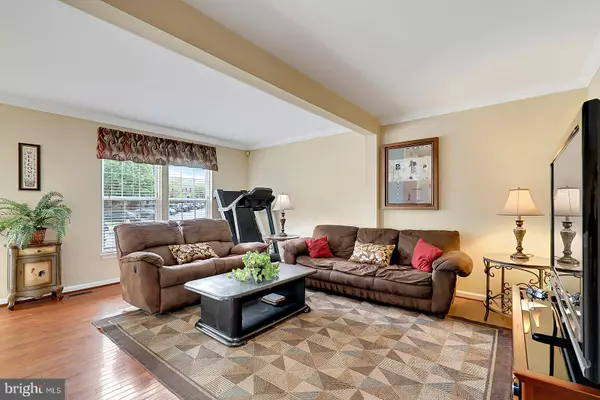$336,000
$335,000
0.3%For more information regarding the value of a property, please contact us for a free consultation.
3 Beds
4 Baths
1,830 SqFt
SOLD DATE : 05/31/2019
Key Details
Sold Price $336,000
Property Type Townhouse
Sub Type Interior Row/Townhouse
Listing Status Sold
Purchase Type For Sale
Square Footage 1,830 sqft
Price per Sqft $183
Subdivision Greenhill Crossing
MLS Listing ID VAPW466406
Sold Date 05/31/19
Style Traditional
Bedrooms 3
Full Baths 2
Half Baths 2
HOA Fees $93/mo
HOA Y/N Y
Abv Grd Liv Area 1,260
Originating Board BRIGHT
Year Built 1999
Annual Tax Amount $3,718
Tax Year 2019
Lot Size 1,411 Sqft
Acres 0.03
Property Description
This cute townhouse is conveniently located near the town of Haymarket for shopping and dining and Rt 66 is less than a mile away for commuting. Sited near the end of a non-through street with plenty of visitor parking. Nice sized living room, powder room and kitchen/dining on the main level. This entire level offers oak hardwood flooring. Crown molding is an extra nice touch. The kitchen is quite trendy with white cabinets and black countertops. You'll be cooking with gas in this kitchen! There is an atrium door to the back deck. Such a great space out back, instead of facing other townhouses, enjoy tree and pond view! The upper level has 3 bedrooms, all with new carpeting . The basement is a versatile space with walk out access and half bath. There is a gas fireplace surrounded by built in storage. There is also new carpet in the basement. Plenty of storage is available in the oversized laundry room. The backyard is completely fenced. It's a great townhouse at a great price!
Location
State VA
County Prince William
Zoning R16
Interior
Interior Features Ceiling Fan(s), Crown Moldings, Kitchen - Eat-In, Kitchen - Island, Window Treatments, Wood Floors
Hot Water Natural Gas
Heating Central, Forced Air
Cooling Central A/C
Fireplaces Number 1
Fireplaces Type Gas/Propane, Screen
Equipment Built-In Microwave, Dishwasher, Disposal, Dryer, Icemaker, Oven/Range - Electric, Refrigerator, Washer
Fireplace Y
Appliance Built-In Microwave, Dishwasher, Disposal, Dryer, Icemaker, Oven/Range - Electric, Refrigerator, Washer
Heat Source Natural Gas
Laundry Lower Floor
Exterior
Parking On Site 2
Fence Board, Rear
Amenities Available Basketball Courts, Club House, Common Grounds, Tennis Courts, Swimming Pool
Water Access N
View Pond
Accessibility None
Garage N
Building
Story 3+
Sewer Public Sewer
Water Public
Architectural Style Traditional
Level or Stories 3+
Additional Building Above Grade, Below Grade
New Construction N
Schools
School District Prince William County Public Schools
Others
HOA Fee Include Common Area Maintenance,Pool(s),Snow Removal,Trash
Senior Community No
Tax ID 7397-07-6439
Ownership Fee Simple
SqFt Source Estimated
Special Listing Condition Standard
Read Less Info
Want to know what your home might be worth? Contact us for a FREE valuation!

Our team is ready to help you sell your home for the highest possible price ASAP

Bought with Nancy L Pav • Century 21 Redwood Realty

"My job is to find and attract mastery-based agents to the office, protect the culture, and make sure everyone is happy! "






