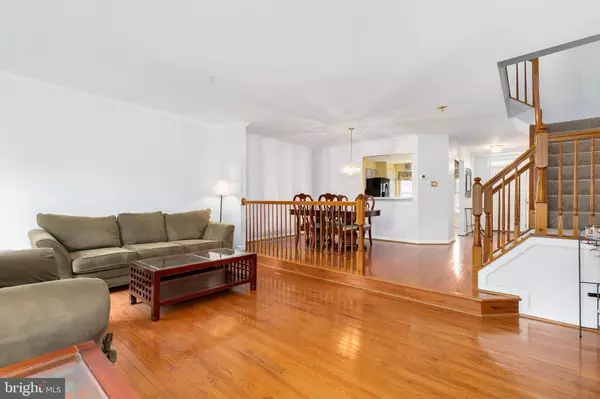$352,000
$349,900
0.6%For more information regarding the value of a property, please contact us for a free consultation.
3 Beds
4 Baths
2,015 SqFt
SOLD DATE : 05/24/2019
Key Details
Sold Price $352,000
Property Type Townhouse
Sub Type Interior Row/Townhouse
Listing Status Sold
Purchase Type For Sale
Square Footage 2,015 sqft
Price per Sqft $174
Subdivision None Available
MLS Listing ID MDHW261252
Sold Date 05/24/19
Style Colonial
Bedrooms 3
Full Baths 3
Half Baths 1
HOA Fees $45/mo
HOA Y/N Y
Abv Grd Liv Area 1,520
Originating Board BRIGHT
Year Built 1994
Annual Tax Amount $4,667
Tax Year 2018
Lot Size 1,800 Sqft
Acres 0.04
Property Description
Abundant natural light fills this quaint townhome! Commuter s dream location with convenience to Rt. 100 and 95, in addition to shopping and restaurants. Interior features hardwood floors on the main level, new carpet on the upper and lower levels, walkout lower level, upper level with cathedral ceilings, dual sinks and separate bathtub and shower in the master bath, master bedroom walk-in closet, attic storage (with plywood floors in place), HVAC new in 2017 and HWH new in 2015. Exterior features rear deck backing to trees and storage shed. Welcome Home!
Location
State MD
County Howard
Zoning RSC
Rooms
Basement Full
Interior
Interior Features Dining Area, Floor Plan - Traditional, Kitchen - Table Space, Primary Bath(s), Window Treatments, Wood Floors
Heating Forced Air
Cooling Ceiling Fan(s), Central A/C
Equipment Dishwasher, Disposal, Dryer, Exhaust Fan, Icemaker, Built-In Microwave, Washer, Refrigerator
Appliance Dishwasher, Disposal, Dryer, Exhaust Fan, Icemaker, Built-In Microwave, Washer, Refrigerator
Heat Source Natural Gas
Exterior
Parking On Site 1
Waterfront N
Water Access N
Accessibility None
Garage N
Building
Story 3+
Sewer Public Sewer
Water Public
Architectural Style Colonial
Level or Stories 3+
Additional Building Above Grade, Below Grade
New Construction N
Schools
Elementary Schools Bellows Spring
Middle Schools Mayfield Woods
High Schools Long Reach
School District Howard County Public School System
Others
Senior Community No
Tax ID 1401249436
Ownership Fee Simple
SqFt Source Estimated
Special Listing Condition Standard
Read Less Info
Want to know what your home might be worth? Contact us for a FREE valuation!

Our team is ready to help you sell your home for the highest possible price ASAP

Bought with D. Eric Coaxum • RE/MAX Advantage Realty

"My job is to find and attract mastery-based agents to the office, protect the culture, and make sure everyone is happy! "






