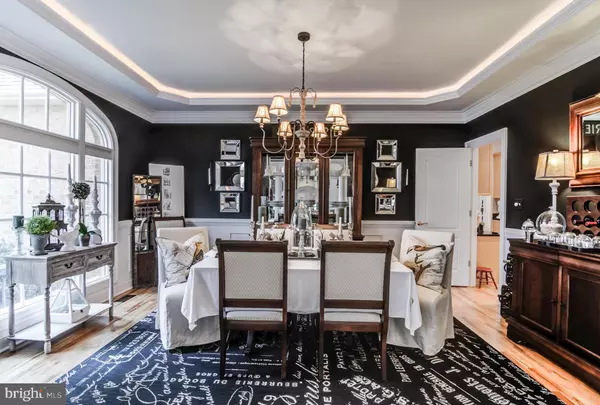$545,000
$549,900
0.9%For more information regarding the value of a property, please contact us for a free consultation.
4 Beds
3 Baths
2,904 SqFt
SOLD DATE : 06/03/2019
Key Details
Sold Price $545,000
Property Type Single Family Home
Sub Type Detached
Listing Status Sold
Purchase Type For Sale
Square Footage 2,904 sqft
Price per Sqft $187
Subdivision Fawn Lake
MLS Listing ID VASP211842
Sold Date 06/03/19
Style French
Bedrooms 4
Full Baths 2
Half Baths 1
HOA Fees $229/ann
HOA Y/N Y
Abv Grd Liv Area 2,904
Originating Board BRIGHT
Year Built 2000
Annual Tax Amount $4,012
Tax Year 2018
Lot Size 0.680 Acres
Acres 0.68
Property Description
Sited in Fawn Lake this Sagun built home is a buyer's dream. French country complete with Juliet balcony, large rear deck with wisteria covered arbor and screened porch. Extensively landscaped front with deer resistant plantings and areas of natural for lower maintenance. Enjoy the evenings on the deck or rainy days in the screened porch. Impressive two story foyer is adorned with a gorgeous designer metal and wood chandelier. New black and white floor tiles laid on a diagonal set the tone for this French country beauty. Vaulted ceilings, coved ceilings, multi-piece crown mouldings, plus multiple built ins are just a few of the unique detail designs of this home. Entire house has been professionally painted, all hardwood floors have been recently refinished, new carpets, new stair runner, new hot water heater, new sump pump, high end designer lighting throughout as well as upgraded hardware. First floor master suite is an owner's retreat. His and her separate walk in closets. Formal living and dinning, three upper level bedrooms, 2 and 1/2 baths. Plus an additional 1,100 plus square feet of basement storage or room to design your own personal touches. Two car garage has separate space for lawn tool storage. Property even includes a large capacity standby generator.
Location
State VA
County Spotsylvania
Zoning R1
Rooms
Other Rooms Living Room, Dining Room, Primary Bedroom, Bedroom 2, Bedroom 3, Kitchen, Family Room, Basement, Foyer, Breakfast Room, Bedroom 1, Laundry, Bathroom 1, Primary Bathroom, Half Bath
Basement Interior Access, Space For Rooms, Sump Pump, Unfinished
Main Level Bedrooms 1
Interior
Interior Features Breakfast Area, Built-Ins, Carpet, Ceiling Fan(s), Chair Railings, Combination Kitchen/Dining, Crown Moldings, Entry Level Bedroom, Family Room Off Kitchen, Floor Plan - Traditional, Formal/Separate Dining Room, Kitchen - Gourmet, Kitchen - Island, Kitchen - Table Space, Primary Bath(s), Pantry, Recessed Lighting, Walk-in Closet(s), Wood Floors
Hot Water Propane
Heating Other
Cooling Ceiling Fan(s), Central A/C
Fireplaces Number 1
Fireplaces Type Gas/Propane, Mantel(s), Fireplace - Glass Doors
Equipment Built-In Microwave, Cooktop, Dishwasher, Disposal, Oven - Wall, Oven - Single, Refrigerator, Washer/Dryer Hookups Only, Water Heater
Fireplace Y
Appliance Built-In Microwave, Cooktop, Dishwasher, Disposal, Oven - Wall, Oven - Single, Refrigerator, Washer/Dryer Hookups Only, Water Heater
Heat Source Propane - Leased
Laundry Main Floor
Exterior
Exterior Feature Deck(s), Brick, Balcony, Enclosed, Porch(es)
Parking Features Garage - Side Entry, Garage Door Opener, Inside Access
Garage Spaces 2.0
Amenities Available Baseball Field, Basketball Courts, Beach, Common Grounds, Community Center, Exercise Room, Gated Community, Jog/Walk Path, Lake, Picnic Area, Pool - Outdoor, Soccer Field, Tennis Courts, Tot Lots/Playground
Water Access N
Accessibility None
Porch Deck(s), Brick, Balcony, Enclosed, Porch(es)
Attached Garage 2
Total Parking Spaces 2
Garage Y
Building
Lot Description Front Yard, Landscaping, Level, Rear Yard, Trees/Wooded
Story 2
Sewer Public Sewer
Water Public
Architectural Style French
Level or Stories 2
Additional Building Above Grade
New Construction N
Schools
Elementary Schools Brock Road
Middle Schools Ni River
High Schools Riverbend
School District Spotsylvania County Public Schools
Others
HOA Fee Include Common Area Maintenance,Management,Recreation Facility,Security Gate,Snow Removal
Senior Community No
Tax ID 18C10-257A
Ownership Fee Simple
SqFt Source Assessor
Acceptable Financing Cash, Conventional, FHA, VA
Listing Terms Cash, Conventional, FHA, VA
Financing Cash,Conventional,FHA,VA
Special Listing Condition Standard
Read Less Info
Want to know what your home might be worth? Contact us for a FREE valuation!

Our team is ready to help you sell your home for the highest possible price ASAP

Bought with Dawn Veronica Curry • KW United

"My job is to find and attract mastery-based agents to the office, protect the culture, and make sure everyone is happy! "






