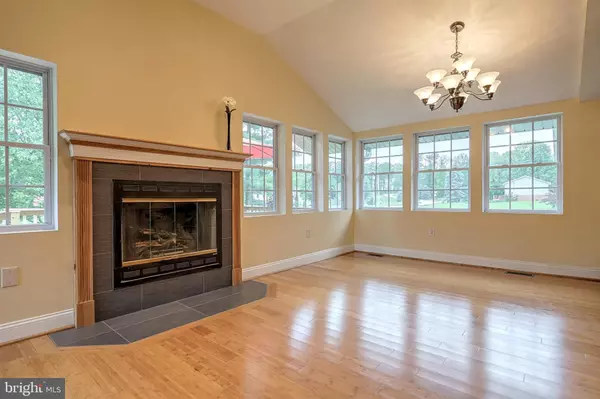$320,000
$325,000
1.5%For more information regarding the value of a property, please contact us for a free consultation.
5 Beds
3 Baths
2,434 SqFt
SOLD DATE : 05/31/2019
Key Details
Sold Price $320,000
Property Type Single Family Home
Sub Type Detached
Listing Status Sold
Purchase Type For Sale
Square Footage 2,434 sqft
Price per Sqft $131
Subdivision Lake Meade
MLS Listing ID PAAD105988
Sold Date 05/31/19
Style Ranch/Rambler
Bedrooms 5
Full Baths 3
HOA Fees $99/ann
HOA Y/N Y
Abv Grd Liv Area 2,434
Originating Board BRIGHT
Year Built 1980
Annual Tax Amount $4,382
Tax Year 2020
Lot Size 0.590 Acres
Acres 0.59
Lot Dimensions 108x194x158x200
Property Description
Move in ready! Fully renovated! Plenty of room for family and friends to enjoy the lifestyle of Lake living! Over 2400 square feet of living with 5 bedrooms and 3 full baths and 1700 sq. feet of 5 car garages, you will always have space for entertaining and sharing all the amenities here at Lake Meade.The great room is huge with cathedral ceilings and open floor plan, lots of recessed lighting, an abundance of windows and a wood burning fireplace and beautiful bamboo flooring throughout the entire home.The kitchen has a pantry and brand new dishwasher, stove and built in microwave with an additional pantry in the hallway.A game room, den, play area or a room for your pets is waiting to be anything you need it to be.The owner s suite is huge with a big walk in closet and a rough in for a future fireplace, and an ensuite with separate shower and whirlpool tub.The additional 4 bedrooms are a generous size with walk in closets.Need more space? The lower level is ready to be finished with a rough in for full bath and high ceilings.The 5 car garages are the bonus of this home. Workshop, storage, toy garage, stores your boat or your cars endless opportunities for the hobbyist.The yard is private and a wonderful place for recreation fires and outside fun.Just a short walk to boat docks, the sports complex and 5 minutes to the pool the location is great.Lake Meade is manmade consisting of 300 acres and 5.84 miles of shoreline. Power boats, kayaks, canoes, sailboats and pontoon boats share the Lake. (Some restrictions apply) The Lake offers fun from tubing, water sports, and fishing. It is a private community gated community. Our gate is staffed 24 hours each day. Visitors and guest must register. The recreations activities include the swimming pool with lifeguards and a giant slide with two curves, zero entry with a mushroom fountain depth to 3 feet. Diving is 12 feet deep with two diving boards. Main rectangular pool is 50 x 82 with depths of 4 to 5 feet deep. There is also a bath house and a snack shack. Lake Meade has 10 water front access with boat docks, playground equipment and picnic places. There are 2 basketball courts and a tennis court. The sports complex offers ball field, sand volley ball courts, soccer fields, playground equipment for small children and a picnic pavilion. The marina complex features Macs pizzeria an informal eatery with outdoor deck and summer fun. There are two boat launches, limited boat services available. The 4th of July celebration is culminated spectacular over the water firework display. Northeast Adams Fire & EMS is conveniently located in our community. Lake Meade Municipality provides public water and sewer.
Location
State PA
County Adams
Area Reading Twp (14336)
Zoning RESIDENTI
Rooms
Other Rooms Primary Bedroom, Bedroom 2, Bedroom 3, Bedroom 4, Bedroom 5, Kitchen, Game Room, Great Room, Laundry, Mud Room, Primary Bathroom, Full Bath
Basement Outside Entrance, Rough Bath Plumb, Walkout Stairs
Main Level Bedrooms 5
Interior
Interior Features Ceiling Fan(s), Dining Area, Floor Plan - Open, Primary Bath(s), Recessed Lighting, Stall Shower, Wood Floors, Attic, Breakfast Area, Chair Railings, Combination Dining/Living, Combination Kitchen/Living, Entry Level Bedroom, Family Room Off Kitchen, Walk-in Closet(s), WhirlPool/HotTub
Hot Water Electric
Heating Heat Pump(s), Forced Air
Cooling Central A/C
Flooring Ceramic Tile, Wood
Fireplaces Number 1
Fireplaces Type Wood
Equipment Built-In Microwave, Dishwasher, Oven/Range - Electric, Water Heater
Fireplace Y
Window Features Double Pane,Insulated,Replacement,Screens,Vinyl Clad
Appliance Built-In Microwave, Dishwasher, Oven/Range - Electric, Water Heater
Heat Source Electric
Laundry Main Floor
Exterior
Exterior Feature Deck(s), Patio(s)
Garage Additional Storage Area, Garage - Front Entry, Garage - Side Entry, Garage Door Opener, Inside Access, Oversized
Garage Spaces 5.0
Utilities Available Cable TV
Amenities Available Baseball Field, Basketball Courts, Boat Dock/Slip, Boat Ramp, Gated Community, Lake, Marina/Marina Club, Meeting Room, Party Room, Picnic Area, Pier/Dock, Pool - Outdoor, Security, Soccer Field, Swimming Pool, Tennis Courts, Tot Lots/Playground, Volleyball Courts, Water/Lake Privileges, Common Grounds
Waterfront N
Water Access Y
Roof Type Asphalt
Street Surface Paved
Accessibility None
Porch Deck(s), Patio(s)
Road Frontage Private
Attached Garage 5
Total Parking Spaces 5
Garage Y
Building
Lot Description Cleared, Corner, Front Yard, Level, Rear Yard, Road Frontage, SideYard(s)
Story 1
Foundation Concrete Perimeter, Crawl Space
Sewer Public Sewer
Water Public
Architectural Style Ranch/Rambler
Level or Stories 1
Additional Building Above Grade, Below Grade
Structure Type Cathedral Ceilings,Dry Wall,Vaulted Ceilings
New Construction N
Schools
Elementary Schools Bermudian Springs
Middle Schools Bermudian Springs
High Schools Bermudian Springs
School District Bermudian Springs
Others
HOA Fee Include Common Area Maintenance,Management,Pier/Dock Maintenance,Pool(s),Recreation Facility,Reserve Funds,Road Maintenance,Security Gate
Senior Community No
Tax ID 36114-0021---000
Ownership Fee Simple
SqFt Source Assessor
Security Features Security Gate
Acceptable Financing Cash, Conventional, FHA, USDA, VA
Horse Property N
Listing Terms Cash, Conventional, FHA, USDA, VA
Financing Cash,Conventional,FHA,USDA,VA
Special Listing Condition Standard
Read Less Info
Want to know what your home might be worth? Contact us for a FREE valuation!

Our team is ready to help you sell your home for the highest possible price ASAP

Bought with Shelby Brownawell • Berkshire Hathaway HomeServices Homesale Realty

"My job is to find and attract mastery-based agents to the office, protect the culture, and make sure everyone is happy! "






