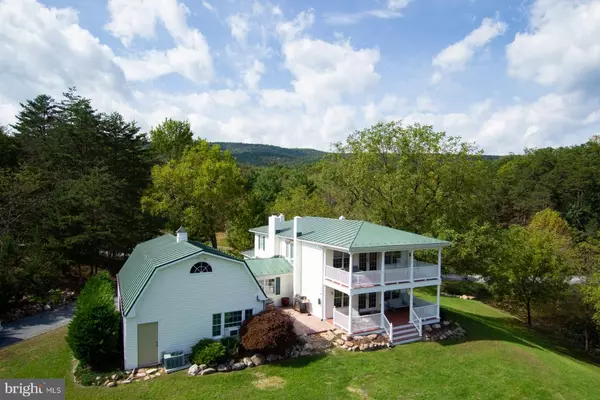$500,000
$550,000
9.1%For more information regarding the value of a property, please contact us for a free consultation.
3 Beds
3 Baths
2,516 SqFt
SOLD DATE : 06/07/2019
Key Details
Sold Price $500,000
Property Type Single Family Home
Sub Type Detached
Listing Status Sold
Purchase Type For Sale
Square Footage 2,516 sqft
Price per Sqft $198
Subdivision None Available
MLS Listing ID VASH106794
Sold Date 06/07/19
Style Farmhouse/National Folk
Bedrooms 3
Full Baths 2
Half Baths 1
HOA Y/N N
Abv Grd Liv Area 2,516
Originating Board BRIGHT
Year Built 1900
Annual Tax Amount $1,496
Tax Year 2019
Lot Size 11.980 Acres
Acres 11.98
Property Description
Idyllic setting! Circa 1900 restored manor house with tranquil views of pond and countryside! Gazebo, deck, large machine shop, 7- stall barn with tack room, riding ring and pastures. Garage offers gym, sauna, office above and hot tub. Ride into the Nat'l Park, fish on your own pond, or ski nearby! Listing includes machine shed, barn, pond on each side of road at entry for a total of 12.37 acres! Price Reduction!
Location
State VA
County Shenandoah
Zoning RES
Rooms
Basement Unfinished, Partial
Main Level Bedrooms 3
Interior
Interior Features Family Room Off Kitchen, Floor Plan - Traditional, Formal/Separate Dining Room, Kitchen - Eat-In, Kitchen - Table Space, Primary Bath(s), Sauna, Stain/Lead Glass, Stall Shower, Studio, Wood Floors, Wine Storage
Heating Forced Air
Cooling Central A/C, Ceiling Fan(s)
Flooring Hardwood
Fireplaces Number 2
Fireplaces Type Wood, Stone
Equipment Dishwasher, Dryer, Exhaust Fan, Oven/Range - Electric, Washer, Water Heater
Fireplace Y
Window Features Bay/Bow
Appliance Dishwasher, Dryer, Exhaust Fan, Oven/Range - Electric, Washer, Water Heater
Heat Source Electric, Oil
Laundry Main Floor
Exterior
Exterior Feature Deck(s), Breezeway, Balcony, Balconies- Multiple, Enclosed, Patio(s), Porch(es)
Parking Features Garage - Front Entry
Garage Spaces 2.0
Water Access N
Roof Type Metal
Accessibility None
Porch Deck(s), Breezeway, Balcony, Balconies- Multiple, Enclosed, Patio(s), Porch(es)
Attached Garage 2
Total Parking Spaces 2
Garage Y
Building
Lot Description Backs - Parkland, Additional Lot(s), Landscaping, Open, Pond
Story 3+
Sewer Gravity Sept Fld
Water Well
Architectural Style Farmhouse/National Folk
Level or Stories 3+
Additional Building Above Grade, Below Grade
New Construction N
Schools
Elementary Schools W.W. Robinson
Middle Schools Peter Muhlenberg
High Schools Central
School District Shenandoah County Public Schools
Others
Senior Community No
Tax ID 094 A 039
Ownership Fee Simple
SqFt Source Assessor
Special Listing Condition Standard
Read Less Info
Want to know what your home might be worth? Contact us for a FREE valuation!

Our team is ready to help you sell your home for the highest possible price ASAP

Bought with Anne Michael Greene • Washington Fine Properties, LLC

"My job is to find and attract mastery-based agents to the office, protect the culture, and make sure everyone is happy! "





