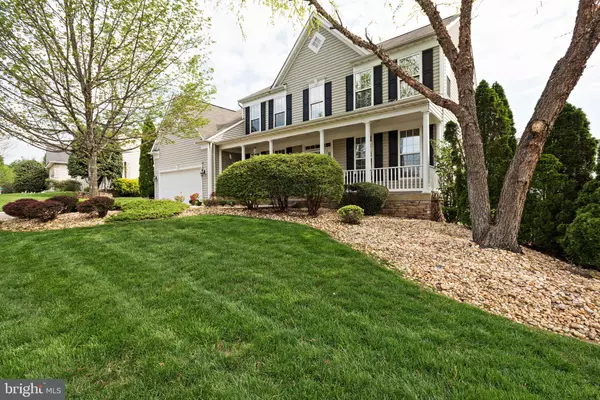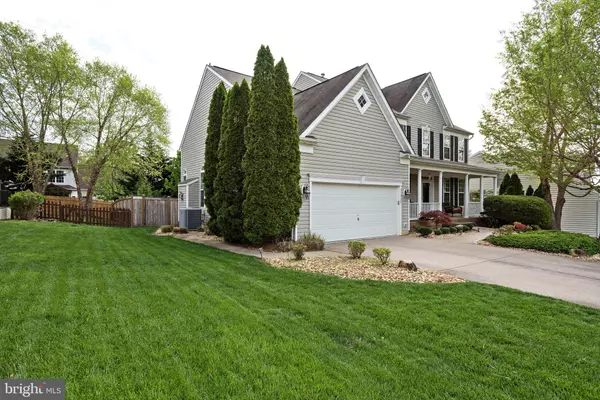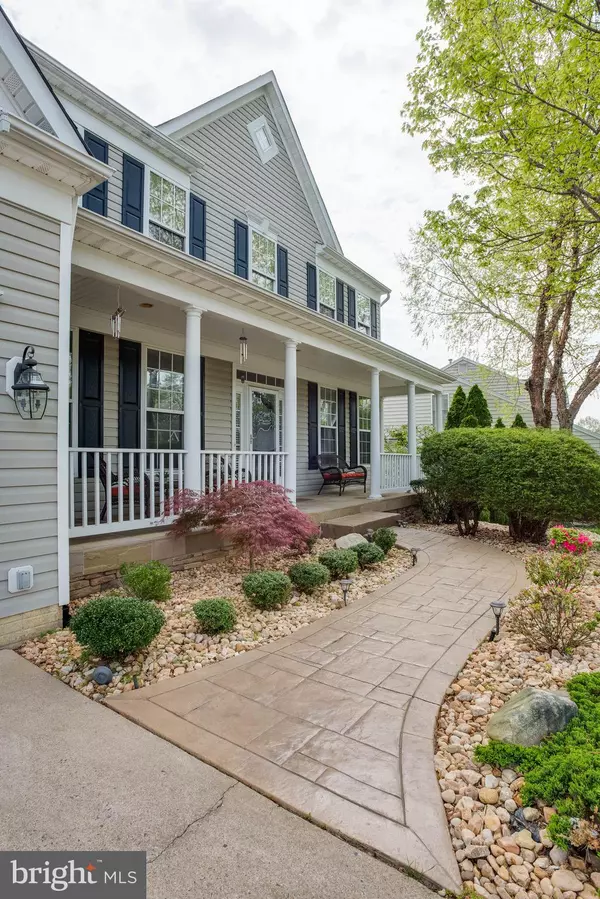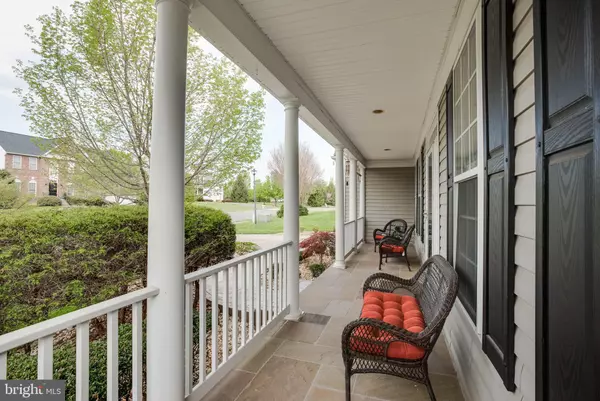$390,000
$389,990
For more information regarding the value of a property, please contact us for a free consultation.
4 Beds
4 Baths
3,033 SqFt
SOLD DATE : 06/07/2019
Key Details
Sold Price $390,000
Property Type Single Family Home
Sub Type Detached
Listing Status Sold
Purchase Type For Sale
Square Footage 3,033 sqft
Price per Sqft $128
Subdivision Salem Fields
MLS Listing ID VASP211484
Sold Date 06/07/19
Style Colonial
Bedrooms 4
Full Baths 3
Half Baths 1
HOA Fees $66/mo
HOA Y/N Y
Abv Grd Liv Area 2,803
Originating Board BRIGHT
Year Built 1999
Annual Tax Amount $2,665
Tax Year 2017
Lot Size 9,984 Sqft
Acres 0.23
Property Description
On a Beautifully Manicured Lawn and Landscape sits a 4 bedroom 3.5 bath colonial Home. Splendid Walkway leads to the exquisite oversized porch. The 2 story foyer welcomes to gleaming hardwood floor and shadow boxes. The main level office has built-in bookcases, french doors & custom window blinds. Formal Living Room has chair rails, upgraded trim and speaks to level of detail and splendor throughout this home. Formal Dining Room has shadow boxes, crown molding, chair rails, bay window, upgraded trim and impressive views of the property. Luxurious Kitchen has upgraded 42 in cabinets, stainless appliance, granite counters, soft close drawers, 2nd sink in island at breakfast bar & butler pantry with bottle holders. Eat in Kitchen Breakfast area has sliding glass door that overlooks the private fenced beautifully manicure backyard. Family Room has a 2 story ceiling, double staircase leading upstairs, palladian window, accent niche over the fireplace flanked by a mantel and stately pillars with shelf, upgraded trim and shadow box. Separate Laundry area with shelves. Upper level hall has hardwood floors. Spacious bedrooms for all 3 rooms. Hall bath has exquisite ceramic tiles, elegant vanity stands at a backsaver height. Master bedroom is spacious with double closets & is the sanctuary for relaxation. Magnificent luxurybathroom with oversized shower and soaking tub. The exceptional double vanity stands at a backsaver height with deep drawers to store personal items. Basement has a full bathroom, great room has built-in shelves at bar. Recreation room is great for an in home gym or craft area. Extra storage space under stairs and utility room. Walk-up stairs leads to the fully fenced rear manicure and landscaped yard. Enjoy relaxing and entertaining on the 2 tier deck and oversized stamped concrete patio.
Location
State VA
County Spotsylvania
Zoning P3*
Rooms
Other Rooms Living Room, Dining Room, Kitchen, Family Room, Foyer, Great Room, Laundry, Office, Storage Room, Media Room
Basement Fully Finished, Walkout Stairs, Windows, Sump Pump
Interior
Interior Features Bar, Breakfast Area, Built-Ins, Butlers Pantry, Carpet, Ceiling Fan(s), Chair Railings, Crown Moldings, Curved Staircase, Dining Area, Double/Dual Staircase, Family Room Off Kitchen, Floor Plan - Open, Formal/Separate Dining Room, Kitchen - Eat-In, Kitchen - Island, Kitchen - Table Space, Primary Bath(s), Pantry, Recessed Lighting, Store/Office, Upgraded Countertops, Walk-in Closet(s), Wet/Dry Bar, Window Treatments, Wood Floors
Heating Other
Cooling Ceiling Fan(s), Central A/C
Flooring Ceramic Tile, Hardwood, Carpet
Fireplaces Type Gas/Propane, Mantel(s)
Equipment Built-In Microwave, Built-In Range, Dishwasher, Disposal, Exhaust Fan, Icemaker, Oven - Self Cleaning, Refrigerator, Stainless Steel Appliances, Water Heater
Furnishings No
Fireplace Y
Window Features Bay/Bow,Double Pane,Palladian,Storm,Screens
Appliance Built-In Microwave, Built-In Range, Dishwasher, Disposal, Exhaust Fan, Icemaker, Oven - Self Cleaning, Refrigerator, Stainless Steel Appliances, Water Heater
Heat Source Natural Gas
Laundry Main Floor
Exterior
Exterior Feature Deck(s), Patio(s), Porch(es)
Garage Spaces 2.0
Fence Fully
Water Access N
Accessibility None
Porch Deck(s), Patio(s), Porch(es)
Total Parking Spaces 2
Garage N
Building
Story 2
Sewer Public Sewer
Water Public
Architectural Style Colonial
Level or Stories 2
Additional Building Above Grade, Below Grade
Structure Type 2 Story Ceilings,Vaulted Ceilings
New Construction N
Schools
Elementary Schools Smith Station
Middle Schools Freedom
High Schools Chancellor
School District Spotsylvania County Public Schools
Others
Senior Community No
Tax ID 22T3-20-
Ownership Fee Simple
SqFt Source Assessor
Horse Property N
Special Listing Condition Standard
Read Less Info
Want to know what your home might be worth? Contact us for a FREE valuation!

Our team is ready to help you sell your home for the highest possible price ASAP

Bought with Amanda Bellemore • Spartan Realty, LLC.

"My job is to find and attract mastery-based agents to the office, protect the culture, and make sure everyone is happy! "






