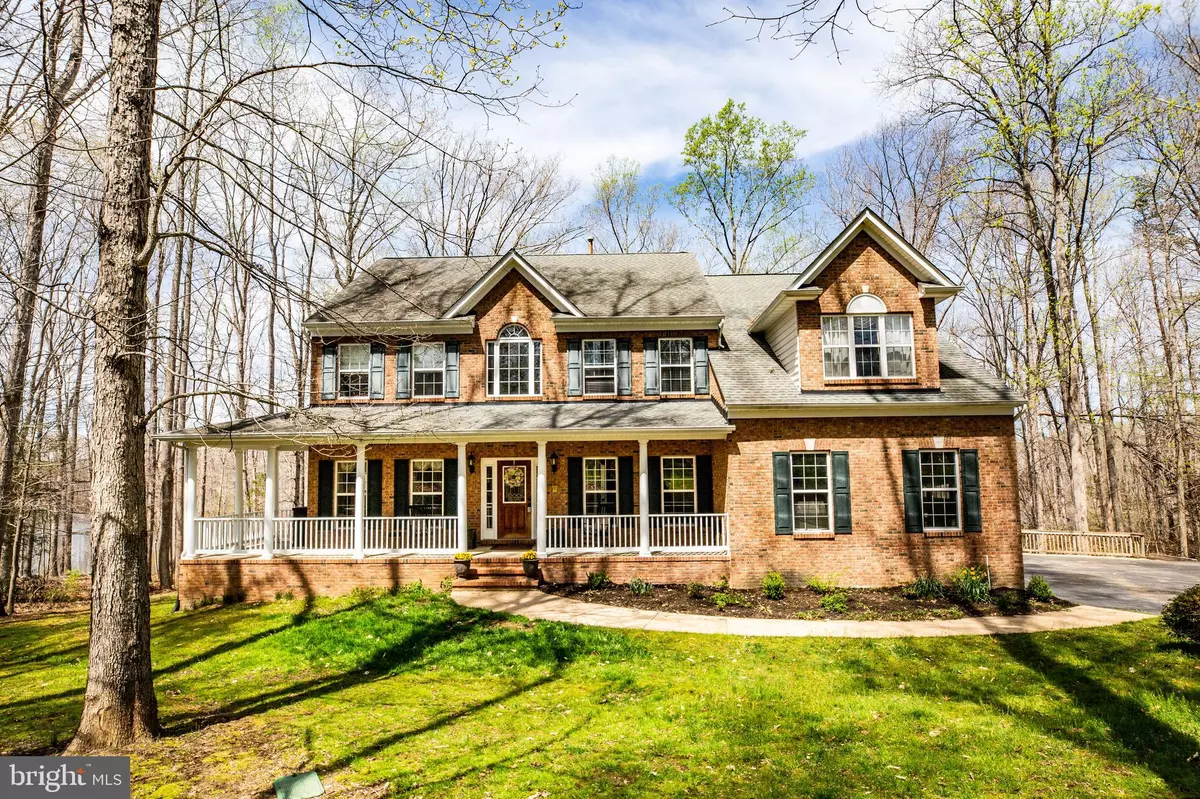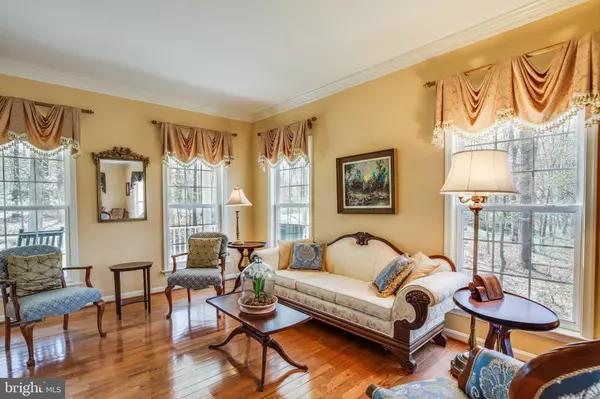$592,500
$598,000
0.9%For more information regarding the value of a property, please contact us for a free consultation.
6 Beds
5 Baths
4,995 SqFt
SOLD DATE : 06/06/2019
Key Details
Sold Price $592,500
Property Type Single Family Home
Sub Type Detached
Listing Status Sold
Purchase Type For Sale
Square Footage 4,995 sqft
Price per Sqft $118
Subdivision Summers Landing
MLS Listing ID VASP210960
Sold Date 06/06/19
Style Colonial
Bedrooms 6
Full Baths 4
Half Baths 1
HOA Fees $17/ann
HOA Y/N Y
Abv Grd Liv Area 3,529
Originating Board BRIGHT
Year Built 2002
Annual Tax Amount $4,045
Tax Year 2017
Lot Size 3.480 Acres
Acres 3.48
Property Description
RARE OPPORTUNITY TO OWN THIS ONE OWNER WATERFRONT OASIS IN SUMMERS LANDING! THE DRIVE UP TO THIS BRICK FRONT COLONIAL IS STUNNING! THIS HOME PERCHES PERFECTLY ON THIS OVERSIZED WATER FRONT LOT PROVIDING PRIVACY, BEAUTY & AN AMAZING LIFESTYLE! THIS HOME BOASTS 5 BEDROOMS, 3.5 BATHS AND HAS OVER 5,000 FINISHED SQUARE FEET! NEUTRAL THROUGHOUT & BRAND NEW CARPET! A BRIGHT & LIGHT TWO STORY FOYER GREETS YOU! SPACIOUS FORMAL LIVING & DINING ROOM, GOURMET KITCHEN WITH GRANITE, STAINLESS APPLIANCES, BACKSPLASH, ISLAND, OPENS TO AN EATING AREA AND FABULOUS BREAKFAST ROOM WITH WALLS OF WINDOWS OVERLOOKING THIS AMAZING PROPERTY & RESERVOIR! GREAT SIZE FAMILY ROOM WITH FIREPLACE! MASTER BEDROOM SUITE WITH LUXURY BATH, WALK IN CLOSET! REALLY NICE SIZE BEDROOMS! MOSTLY FINISHED BASEMENT WITH WONDERFUL REC ROOM SET UP PERFECTLY FOR ENTERTAINING! LOVELY REAR PATIO, GORGEOUS ACREAGE! IF YOU ARE LOOKING FOR WATER FRONT LIVING BUT STILL WANT TO BE CLOSE TO EVERYTHING, DON'T MISS OUT ON THIS ONE!
Location
State VA
County Spotsylvania
Zoning RU
Rooms
Basement Full, Partially Finished, Walkout Level
Interior
Interior Features Breakfast Area, Carpet, Ceiling Fan(s), Dining Area, Family Room Off Kitchen, Floor Plan - Open, Formal/Separate Dining Room, Kitchen - Gourmet, Kitchen - Island, Kitchen - Table Space, Primary Bath(s), Pantry, Upgraded Countertops, Walk-in Closet(s), Window Treatments, Wood Floors
Heating Central
Cooling Central A/C, Ceiling Fan(s)
Flooring Carpet, Ceramic Tile, Hardwood
Fireplaces Number 1
Fireplaces Type Gas/Propane
Equipment Built-In Microwave, Cooktop, Dishwasher, Disposal, Dryer, Washer, Water Heater
Furnishings No
Fireplace Y
Window Features Bay/Bow
Appliance Built-In Microwave, Cooktop, Dishwasher, Disposal, Dryer, Washer, Water Heater
Heat Source Propane - Owned
Laundry Has Laundry, Upper Floor
Exterior
Exterior Feature Deck(s), Patio(s), Porch(es), Wrap Around
Parking Features Garage - Side Entry, Garage Door Opener, Inside Access
Garage Spaces 6.0
Water Access Y
View Water, Trees/Woods
Accessibility None
Porch Deck(s), Patio(s), Porch(es), Wrap Around
Attached Garage 2
Total Parking Spaces 6
Garage Y
Building
Lot Description Rear Yard, Secluded, Trees/Wooded, Front Yard
Story 3+
Sewer Septic Exists
Water Well
Architectural Style Colonial
Level or Stories 3+
Additional Building Above Grade, Below Grade
Structure Type 9'+ Ceilings,2 Story Ceilings,Cathedral Ceilings,High
New Construction N
Schools
Elementary Schools Wilderness
Middle Schools Ni River
High Schools Riverbend
School District Spotsylvania County Public Schools
Others
Senior Community No
Tax ID 21F7-64R
Ownership Fee Simple
SqFt Source Estimated
Security Features Security System
Horse Property N
Special Listing Condition Standard
Read Less Info
Want to know what your home might be worth? Contact us for a FREE valuation!

Our team is ready to help you sell your home for the highest possible price ASAP

Bought with Christopher B Ognek • Q Real Estate, LLC

"My job is to find and attract mastery-based agents to the office, protect the culture, and make sure everyone is happy! "






