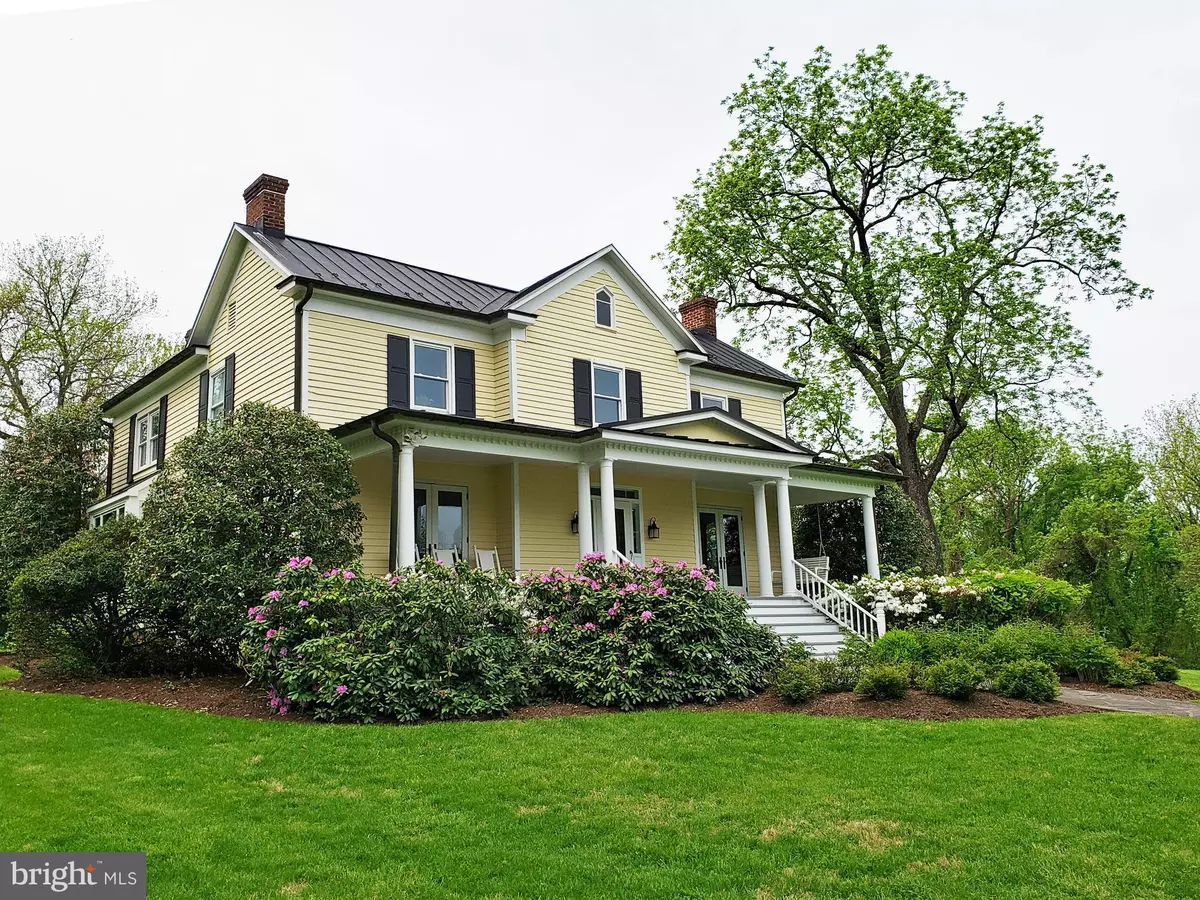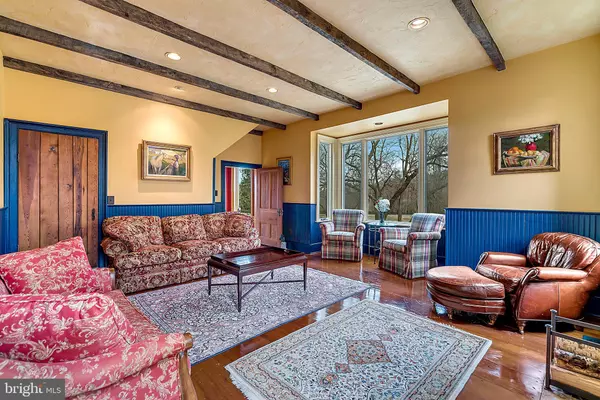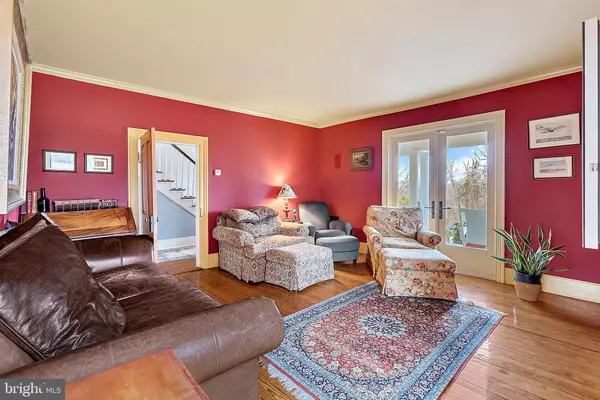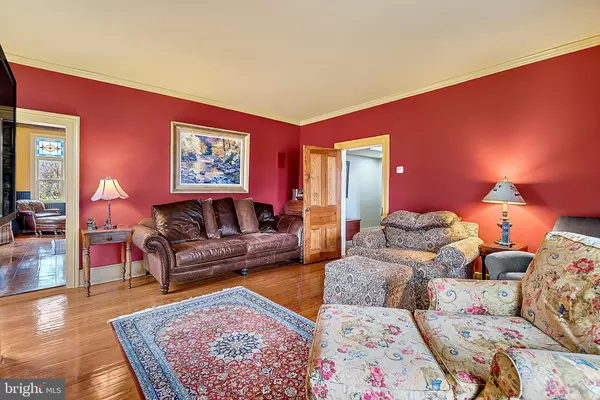$785,000
$795,000
1.3%For more information regarding the value of a property, please contact us for a free consultation.
4 Beds
4 Baths
3,910 SqFt
SOLD DATE : 06/17/2019
Key Details
Sold Price $785,000
Property Type Single Family Home
Sub Type Detached
Listing Status Sold
Purchase Type For Sale
Square Footage 3,910 sqft
Price per Sqft $200
Subdivision Waterloo Farms
MLS Listing ID VAFQ155548
Sold Date 06/17/19
Style Colonial
Bedrooms 4
Full Baths 3
Half Baths 1
HOA Fees $17/ann
HOA Y/N Y
Abv Grd Liv Area 2,810
Originating Board BRIGHT
Year Built 1857
Annual Tax Amount $6,959
Tax Year 2018
Lot Size 13.690 Acres
Acres 13.69
Property Description
The Farmhouse at Waterloo - Circa 1850 (possibly much older) is situated in one of Fauquier s most historic areas and even has some international intrigue. This handsome nineteenth century home is well presented on a quiet country lane in a setting of 200 year old oaks, walnut, tulip poplar, magnolia, cherry, fir and a plethora of flowering shrubs including azalea, hydrangeas, roses and hundreds of daffodils. Centered on a sweeping lawn surrounded by woodland for privacy and featuring mountain views, spectacular sunsets from the rear deck and enjoying your morning coffee and watching the sunrise from the front sitting porch . Exceptional architectural features such as 12"wide heart pine floors, original rounded beams, stone walls, two woodburning fireplaces, antique stained glass, copper sinks, travertine tile counters and French doors to the spacious, Norman Rockwell front porch for morning coffee. There are four bedrooms and three and 1/2 baths. A wide flagstone sidewalk brings you to the front porch and into a center hall with stunning walnut railing on the attractive staircase. There is a quaint back staircase. An amazing treat is found in the lower level hide-away with tile floors, all stone walls, massive beams - a perfect tasting room or escape into your favorite book. Wonderfully placed in Fauquier County hunt country on nearly 14 acres approx.. 4 miles from historic Warrenton. There is a spacious 4 stall stable with wash rack and tack room. Verify square footage. Listing includes additional lot 6964-03-8461.
Location
State VA
County Fauquier
Zoning RA
Direction Northeast
Rooms
Other Rooms Living Room, Dining Room, Primary Bedroom, Bedroom 3, Bedroom 4, Kitchen, Game Room, Family Room, Foyer, Bathroom 2, Bonus Room
Basement Partial, Partially Finished
Interior
Interior Features Wet/Dry Bar, Wood Floors, Wainscotting, Kitchen - Table Space, Kitchen - Country, Kitchen - Eat-In, Formal/Separate Dining Room, Floor Plan - Traditional, Family Room Off Kitchen, Exposed Beams, Double/Dual Staircase, Crown Moldings, Chair Railings, Carpet, Built-Ins, Breakfast Area, Window Treatments, Ceiling Fan(s)
Hot Water Electric
Heating Heat Pump(s)
Cooling Ceiling Fan(s)
Flooring Carpet, Wood, Ceramic Tile
Fireplaces Number 2
Fireplaces Type Mantel(s), Stone
Equipment Dryer, Washer, Cooktop, Dishwasher, Disposal, Refrigerator, Extra Refrigerator/Freezer, Icemaker, Oven - Wall
Fireplace Y
Window Features Bay/Bow
Appliance Dryer, Washer, Cooktop, Dishwasher, Disposal, Refrigerator, Extra Refrigerator/Freezer, Icemaker, Oven - Wall
Heat Source Electric, Propane - Owned
Laundry Main Floor
Exterior
Utilities Available Propane, Phone
Water Access N
Roof Type Metal
Street Surface Gravel
Accessibility None
Road Frontage Private, Road Maintenance Agreement
Garage N
Building
Lot Description Backs to Trees, Landscaping, Partly Wooded, Rear Yard
Story 3+
Foundation Stone
Sewer Septic Exists
Water Well, Conditioner
Architectural Style Colonial
Level or Stories 3+
Additional Building Above Grade, Below Grade
Structure Type 9'+ Ceilings,Beamed Ceilings
New Construction N
Schools
Elementary Schools James G. Brumfield
Middle Schools W.C. Taylor
High Schools Fauquier
School District Fauquier County Public Schools
Others
HOA Fee Include Road Maintenance
Senior Community No
Tax ID 6964-13-0094
Ownership Fee Simple
SqFt Source Assessor
Security Features Electric Alarm
Horse Property Y
Horse Feature Stable(s)
Special Listing Condition Standard
Read Less Info
Want to know what your home might be worth? Contact us for a FREE valuation!

Our team is ready to help you sell your home for the highest possible price ASAP

Bought with Laura Farrell • TTR Sotheby's International Realty

"My job is to find and attract mastery-based agents to the office, protect the culture, and make sure everyone is happy! "






