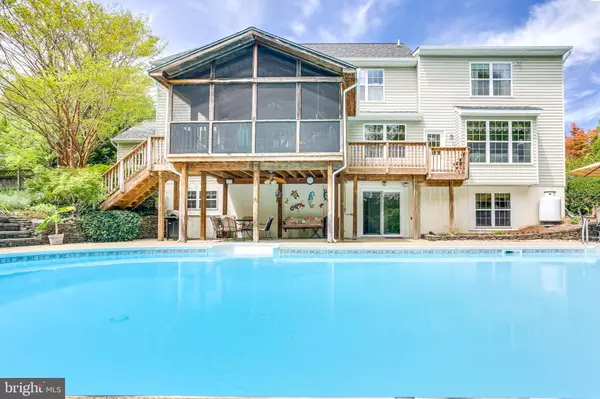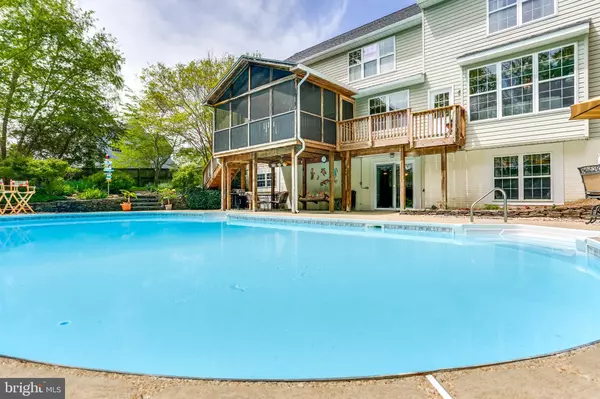$489,900
$489,900
For more information regarding the value of a property, please contact us for a free consultation.
5 Beds
4 Baths
4,908 SqFt
SOLD DATE : 06/14/2019
Key Details
Sold Price $489,900
Property Type Single Family Home
Sub Type Detached
Listing Status Sold
Purchase Type For Sale
Square Footage 4,908 sqft
Price per Sqft $99
Subdivision Kings Grant La Plata
MLS Listing ID MDCH200838
Sold Date 06/14/19
Style Colonial
Bedrooms 5
Full Baths 3
Half Baths 1
HOA Fees $12/ann
HOA Y/N Y
Abv Grd Liv Area 3,500
Originating Board BRIGHT
Year Built 1997
Annual Tax Amount $6,502
Tax Year 2018
Lot Size 0.507 Acres
Acres 0.51
Property Description
One of the largest homes in King's Grant with over 4,800 sq. ft. of living space. Entertain on the back deck or screened-in porch that overlooks the large level backyard with 45 x21 in-ground pool and professionally hardscaped patio area with stamped concrete, stacked stone walls and slate walkways. Covered patio area, lavish landscaping with sprinkler system and 12 x24 shed. Recently remodeled kitchen with quartz counter tops, stainless steel appliances, and marble backsplash. Spacious step-down family room with bump out and gas fireplace. Bright and airy sunroom addition. Hardwood floors, crown molding, chair railing and wainscoting throughout most of the main level. Convenient laundry/mud room off kitchen with built-in cabinetry and counters. Large, private home office space with french doors and built-in cabinetry. Master bedroom suite with high ceilings, a second gas fireplace, his & her walk-in closets and sitting room area. Master bath with granite vanities, soaking tub and multi-spray shower. Partially enclosed foyer allows for extra living area upstairs, so all three kids bedrooms are large. Fully finished walk-out basement with wet bar, recreation room, media room, second office with third gas fireplace, a fifth bedroom and full bath. Both heat pumps and roof have been replaced. Freshly painted interior with new carpeting on the top floor and new flooring in the basement. The tax record square footage is inaccurate as the home is larger than stated. Simply a must-see home.
Location
State MD
County Charles
Zoning R-21
Rooms
Other Rooms Dining Room, Bedroom 5, Kitchen, Family Room, Basement, Foyer, Sun/Florida Room, Laundry, Office
Basement Fully Finished, Walkout Level
Interior
Interior Features Carpet, Ceiling Fan(s), Family Room Off Kitchen, Floor Plan - Open, Formal/Separate Dining Room, Kitchen - Gourmet, Breakfast Area, Primary Bath(s), Sprinkler System, Walk-in Closet(s), Wet/Dry Bar, Window Treatments, Wood Floors
Hot Water Electric
Heating Heat Pump(s), Forced Air
Cooling Heat Pump(s)
Flooring Carpet, Hardwood, Laminated
Fireplaces Number 3
Fireplaces Type Gas/Propane
Equipment Built-In Microwave, Dishwasher, Washer, Dryer, Disposal, Exhaust Fan, Extra Refrigerator/Freezer, Icemaker, Microwave, Stove, Refrigerator, Stainless Steel Appliances, Water Dispenser, Water Heater
Fireplace Y
Window Features Double Pane,Screens
Appliance Built-In Microwave, Dishwasher, Washer, Dryer, Disposal, Exhaust Fan, Extra Refrigerator/Freezer, Icemaker, Microwave, Stove, Refrigerator, Stainless Steel Appliances, Water Dispenser, Water Heater
Heat Source Electric
Laundry Main Floor
Exterior
Exterior Feature Deck(s), Patio(s), Screened, Porch(es)
Garage Garage - Front Entry, Garage Door Opener
Garage Spaces 2.0
Fence Wood
Pool In Ground, Fenced
Water Access N
Roof Type Asphalt
Accessibility None
Porch Deck(s), Patio(s), Screened, Porch(es)
Attached Garage 2
Total Parking Spaces 2
Garage Y
Building
Lot Description Level
Story 3+
Sewer Public Sewer
Water Public
Architectural Style Colonial
Level or Stories 3+
Additional Building Above Grade, Below Grade
Structure Type 2 Story Ceilings
New Construction N
Schools
School District Charles County Public Schools
Others
Senior Community No
Tax ID 0901062867
Ownership Fee Simple
SqFt Source Assessor
Horse Property N
Special Listing Condition Standard
Read Less Info
Want to know what your home might be worth? Contact us for a FREE valuation!

Our team is ready to help you sell your home for the highest possible price ASAP

Bought with Shelby L Warner • RE/MAX Leading Edge

"My job is to find and attract mastery-based agents to the office, protect the culture, and make sure everyone is happy! "






