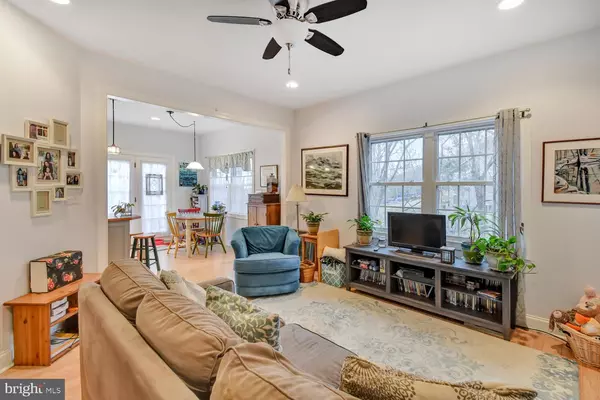$263,500
$270,000
2.4%For more information regarding the value of a property, please contact us for a free consultation.
3 Beds
3 Baths
1,620 SqFt
SOLD DATE : 06/21/2019
Key Details
Sold Price $263,500
Property Type Single Family Home
Sub Type Detached
Listing Status Sold
Purchase Type For Sale
Square Footage 1,620 sqft
Price per Sqft $162
Subdivision Farm Colony
MLS Listing ID VAGR102678
Sold Date 06/21/19
Style Cape Cod,Cottage
Bedrooms 3
Full Baths 3
HOA Fees $41/ann
HOA Y/N Y
Abv Grd Liv Area 1,620
Originating Board BRIGHT
Year Built 2013
Annual Tax Amount $1,885
Tax Year 2018
Lot Size 1.800 Acres
Acres 1.8
Property Description
Peaceful nature and amazing views - this charming Farm Colony cottage is ready for you to experience a getaway everyday! Bright open concept living, dining and kitchen lead to the 1st Floor Master Suite, an office and 2nd full bath, and laundry. Upstairs boasts 2 large bedrooms and the 3rd full bath. The walk-out, partially finished basement has loads of untapped potential with a Rec room and space for a 4th bedroom and bath (rough in plumbing) and storage. Enjoy serene private nature and beauty on the expansive deck. Just 25 minutes to Charlottesville and an easy drive to wineries, breweries, Skyline Drive. Farm Colony has a Farm House, community garden, an orchard, small vineyard, farm animals that you can choose to volunteer in.
Location
State VA
County Greene
Zoning A-1
Rooms
Other Rooms Living Room, Primary Bedroom, Bedroom 2, Kitchen, Family Room, Bedroom 1, Office, Bathroom 1, Bathroom 2, Primary Bathroom
Basement Daylight, Partial, Improved, Interior Access, Outside Entrance, Partially Finished, Poured Concrete, Rough Bath Plumb, Walkout Level
Main Level Bedrooms 1
Interior
Interior Features Breakfast Area, Combination Kitchen/Living, Curved Staircase, Entry Level Bedroom, Floor Plan - Open, Kitchen - Eat-In, Kitchen - Island, Kitchen - Table Space, Primary Bath(s)
Heating Forced Air, Central
Cooling Central A/C
Flooring Laminated, Ceramic Tile
Equipment Dishwasher, Energy Efficient Appliances, Microwave, Oven/Range - Gas, Refrigerator
Fireplace N
Appliance Dishwasher, Energy Efficient Appliances, Microwave, Oven/Range - Gas, Refrigerator
Heat Source Propane - Owned
Laundry Main Floor
Exterior
Exterior Feature Porch(es), Deck(s)
Utilities Available Propane
Amenities Available Club House, Common Grounds, Horse Trails
Water Access N
View Garden/Lawn, Mountain, Scenic Vista, Trees/Woods
Roof Type Architectural Shingle
Accessibility Roll-in Shower
Porch Porch(es), Deck(s)
Garage N
Building
Story 2
Sewer Septic = # of BR, Septic Exists, Community Septic Tank, Private Septic Tank
Water Well
Architectural Style Cape Cod, Cottage
Level or Stories 2
Additional Building Above Grade, Below Grade
Structure Type 9'+ Ceilings
New Construction N
Schools
Elementary Schools Nathanael Greene
Middle Schools William Monroe
High Schools William Monroe
School District Greene County Public Schools
Others
Senior Community No
Tax ID NO TAX RECORD
Ownership Fee Simple
SqFt Source Assessor
Acceptable Financing Assumption
Listing Terms Assumption
Financing Assumption
Special Listing Condition Standard
Read Less Info
Want to know what your home might be worth? Contact us for a FREE valuation!

Our team is ready to help you sell your home for the highest possible price ASAP

Bought with Non Member • Non Subscribing Office

"My job is to find and attract mastery-based agents to the office, protect the culture, and make sure everyone is happy! "






