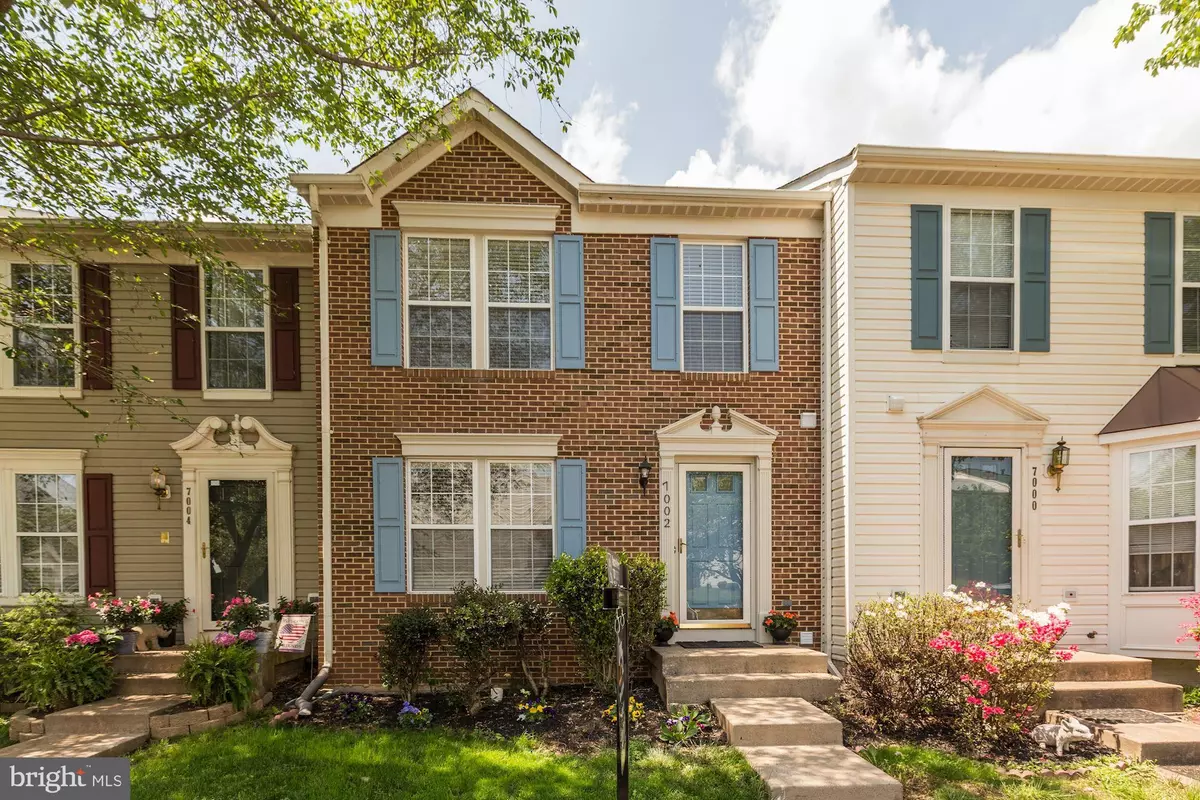$357,000
$359,900
0.8%For more information regarding the value of a property, please contact us for a free consultation.
3 Beds
3 Baths
2,062 SqFt
SOLD DATE : 06/18/2019
Key Details
Sold Price $357,000
Property Type Townhouse
Sub Type Interior Row/Townhouse
Listing Status Sold
Purchase Type For Sale
Square Footage 2,062 sqft
Price per Sqft $173
Subdivision Greenhill Crossing
MLS Listing ID VAPW466464
Sold Date 06/18/19
Style Colonial
Bedrooms 3
Full Baths 2
Half Baths 1
HOA Fees $93/mo
HOA Y/N Y
Abv Grd Liv Area 1,504
Originating Board BRIGHT
Year Built 1999
Annual Tax Amount $3,689
Tax Year 2018
Lot Size 1,494 Sqft
Acres 0.03
Property Description
Flawless Brick front TH in the Heart of Gainesville that offers a lake view. Beautifully renovated offers 3 Bed and 2.5 Bathrooms with a 4 level bump-out extension. Updates include New Custom paint throughout the house, Hardwood floors, Stainless Steel Appliances, White Cabinets, Granite Counters, Newer Roof, Updated bathrooms with 12 x 24 tiles for elegant modern finishes. Master Suite w/His/her Closets, Private Bath w/Sep Shower & Tub, Vaulted ceiling. Ample of Natural light on all levels. Finished lower rec room with walkout level and with rough-in for future full bath and den. Huge deck with lake views and opens to common area with fenced in yard. Zoned for Battlefield high school and nearby elementary school. Close to Shopping, Restaurants, Walmart, Hospital & Route 66. A perfect 10!!
Location
State VA
County Prince William
Zoning R16
Rooms
Basement Full
Interior
Interior Features Carpet, Formal/Separate Dining Room, Kitchen - Eat-In, Recessed Lighting, Walk-in Closet(s)
Heating Forced Air
Cooling Central A/C
Fireplace N
Heat Source Natural Gas
Exterior
Exterior Feature Deck(s), Patio(s)
Parking On Site 2
Water Access N
Accessibility None
Porch Deck(s), Patio(s)
Garage N
Building
Story 3+
Sewer Public Sewer
Water Public
Architectural Style Colonial
Level or Stories 3+
Additional Building Above Grade, Below Grade
New Construction N
Schools
School District Prince William County Public Schools
Others
Pets Allowed N
Senior Community No
Tax ID 7397-07-6272
Ownership Fee Simple
SqFt Source Estimated
Acceptable Financing Cash, Conventional, FHA, VHDA, USDA, VA
Horse Property N
Listing Terms Cash, Conventional, FHA, VHDA, USDA, VA
Financing Cash,Conventional,FHA,VHDA,USDA,VA
Special Listing Condition Standard
Read Less Info
Want to know what your home might be worth? Contact us for a FREE valuation!

Our team is ready to help you sell your home for the highest possible price ASAP

Bought with Sartaj Singh Randhawa • Samson Properties

"My job is to find and attract mastery-based agents to the office, protect the culture, and make sure everyone is happy! "






