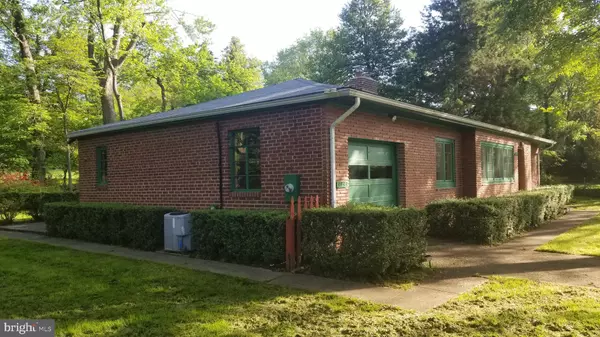$500,000
$475,000
5.3%For more information regarding the value of a property, please contact us for a free consultation.
3 Beds
2 Baths
1,669 SqFt
SOLD DATE : 06/25/2019
Key Details
Sold Price $500,000
Property Type Single Family Home
Sub Type Detached
Listing Status Sold
Purchase Type For Sale
Square Footage 1,669 sqft
Price per Sqft $299
Subdivision Valley Brook
MLS Listing ID VAFX1059474
Sold Date 06/25/19
Style Raised Ranch/Rambler
Bedrooms 3
Full Baths 2
HOA Y/N N
Abv Grd Liv Area 1,669
Originating Board BRIGHT
Year Built 1951
Annual Tax Amount $6,552
Tax Year 2019
Lot Size 0.383 Acres
Acres 0.38
Property Description
INVESTORS/REMODELERS/PROJECT LOVERS...FANTASTIC OPPORTUNITY AWAITS! Nestled on a quiet cul-de-sac inside the Beltway with a good size lot, privacy and mature trees. Centrally located close to major routes, shopping centers, dining, entertainment, public transportation and more. Bring your vision and creative touch to transform this house. Sold AS IS only! CASH OFFERS preferred. Offers are due by 5pm ET on 5/21 Tuesday.
Location
State VA
County Fairfax
Zoning 120
Rooms
Other Rooms Living Room, Dining Room, Kitchen, Family Room, Utility Room
Main Level Bedrooms 3
Interior
Heating Central
Cooling Central A/C
Fireplaces Number 1
Fireplaces Type Stone, Wood, Brick
Fireplace Y
Heat Source Central, Natural Gas
Exterior
Garage Garage - Front Entry
Garage Spaces 1.0
Utilities Available Electric Available, Natural Gas Available, Water Available
Waterfront N
Water Access N
View Garden/Lawn, Trees/Woods
Roof Type Shingle
Accessibility 2+ Access Exits
Attached Garage 1
Total Parking Spaces 1
Garage Y
Building
Story 1
Sewer Public Sewer
Water Public
Architectural Style Raised Ranch/Rambler
Level or Stories 1
Additional Building Above Grade, Below Grade
Structure Type Dry Wall
New Construction N
Schools
School District Fairfax County Public Schools
Others
Senior Community No
Tax ID 0602 30 0009
Ownership Fee Simple
SqFt Source Assessor
Acceptable Financing Cash, FHA 203(b), Other
Horse Property N
Listing Terms Cash, FHA 203(b), Other
Financing Cash,FHA 203(b),Other
Special Listing Condition Standard
Read Less Info
Want to know what your home might be worth? Contact us for a FREE valuation!

Our team is ready to help you sell your home for the highest possible price ASAP

Bought with Tung Mai • Spring Hill Real Estate, LLC.

"My job is to find and attract mastery-based agents to the office, protect the culture, and make sure everyone is happy! "






