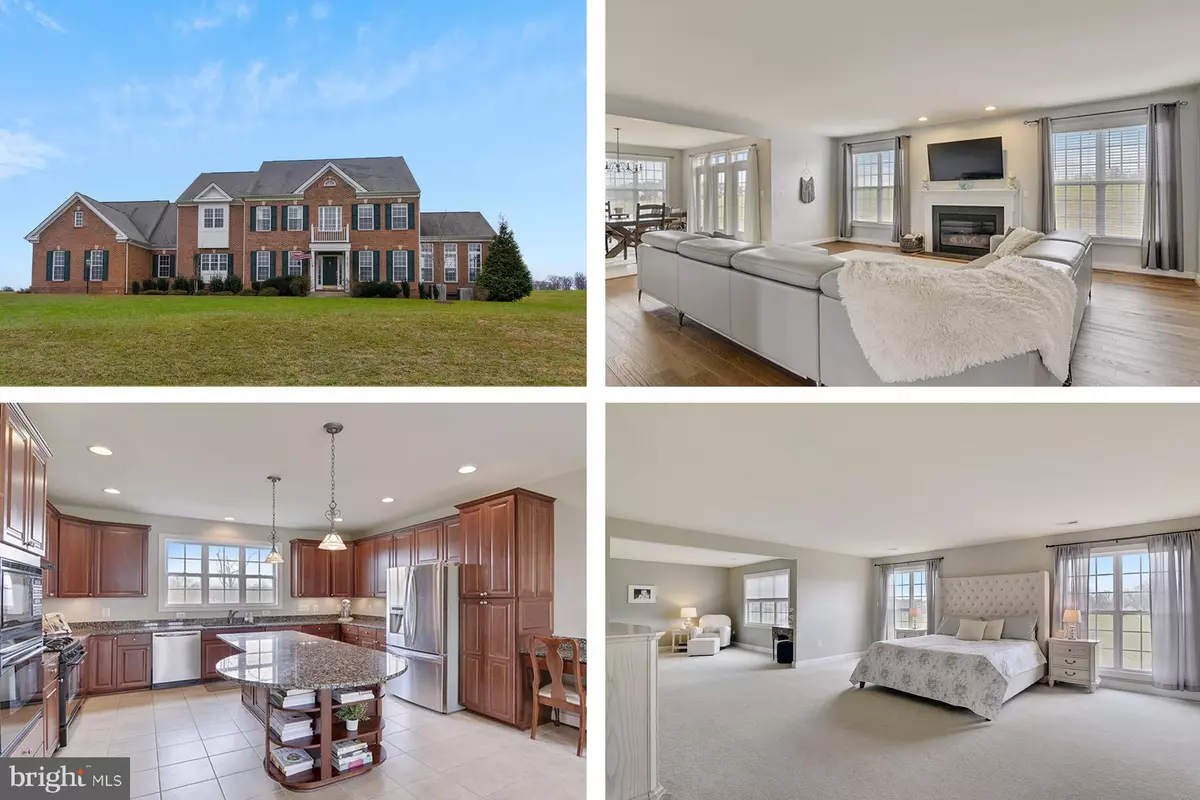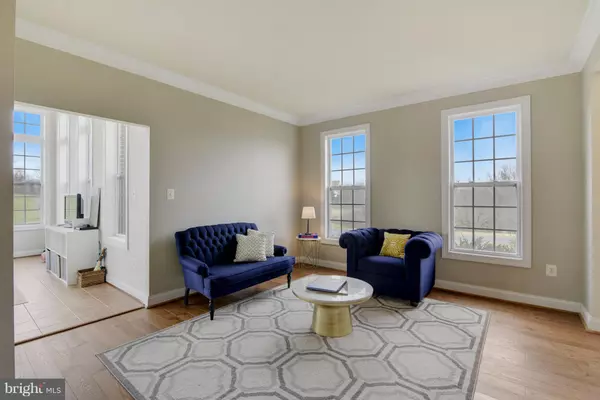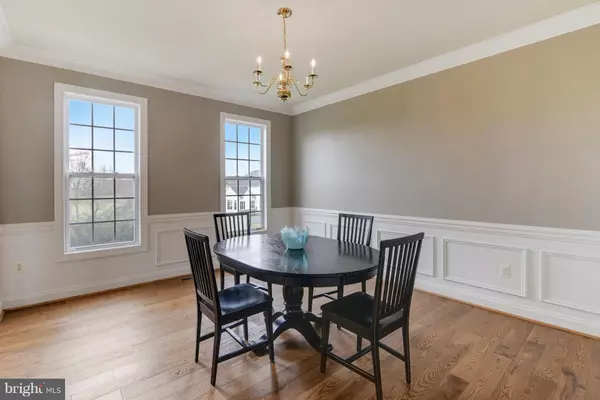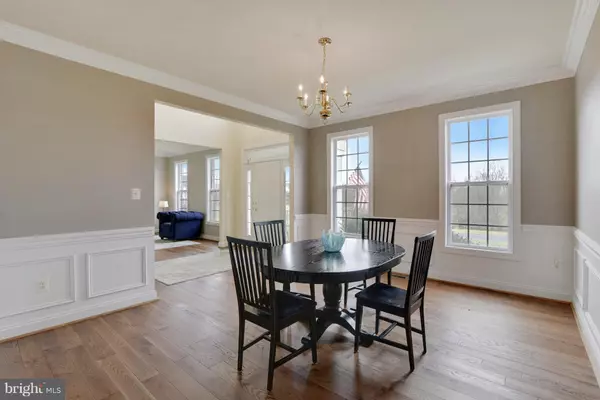$733,000
$739,900
0.9%For more information regarding the value of a property, please contact us for a free consultation.
4 Beds
7 Baths
5,678 SqFt
SOLD DATE : 06/28/2019
Key Details
Sold Price $733,000
Property Type Single Family Home
Sub Type Detached
Listing Status Sold
Purchase Type For Sale
Square Footage 5,678 sqft
Price per Sqft $129
Subdivision None Available
MLS Listing ID VALO167232
Sold Date 06/28/19
Style Colonial
Bedrooms 4
Full Baths 5
Half Baths 2
HOA Y/N N
Abv Grd Liv Area 4,298
Originating Board BRIGHT
Year Built 2006
Annual Tax Amount $7,783
Tax Year 2019
Lot Size 3.050 Acres
Acres 3.05
Property Description
BUYERS FINANCING FELL THRU! ..MOVE-IN READY. BRING US AN OFFER Absolutely gorgeous home with a brick and Hardiplank exterior offers over 5500+ square feet of beautiful living space! Light-filled MODERN & OPEN FLOOR PLAN with upgraded 5" WIDE HARDWOOD FLOORS and great architectural details throughout! Separate formal living and dining with a butler's pantry, main level study and an AMAZING SIDE CONSERVATORY! Elegant family room with gas fireplace opens to a large breakfast room and GOURMET KITCHEN. Kitchen features handsome cabinetry, granite counters and a convenient workstation planning desk. Main level offers two half baths, a large mud-room and a second rear staircase for added convenience. LUXURIOUS OWNER'S SUITE WITH A PRIVATE SITTING ROOM, his and her walk-in closets and an upgraded master bathroom. Three additional secondary bedrooms with three additional full baths on the upper level. Finished lower level with walk-up stairs offers a large bonus room, recreations room, full baths and plenty of space for storage. Ideally located on a private cul-de-sac with great curb appeal. BEAUTIFUL LARGE BACKYARD offers the perfect canvas for all of your outdoor plans. No HOA & a three-car side load garage. MINUTES TO DOWNTOWN PURCELLVILLE BEST SHOPS AND RESTAURANTS!
Location
State VA
County Loudoun
Zoning RES
Rooms
Other Rooms Living Room, Dining Room, Primary Bedroom, Sitting Room, Bedroom 2, Bedroom 3, Bedroom 4, Kitchen, Family Room, Basement, Library, Breakfast Room, Sun/Florida Room, Other
Basement Full, Daylight, Partial, Interior Access
Interior
Interior Features Breakfast Area, Butlers Pantry, Carpet, Ceiling Fan(s), Crown Moldings, Dining Area, Double/Dual Staircase, Family Room Off Kitchen, Floor Plan - Open, Kitchen - Gourmet, Kitchen - Island, Primary Bath(s), Recessed Lighting, Pantry, Upgraded Countertops, Walk-in Closet(s), Water Treat System, Wood Floors
Hot Water Bottled Gas
Heating Heat Pump(s)
Cooling Central A/C, Zoned
Fireplaces Number 1
Fireplaces Type Mantel(s), Screen, Gas/Propane
Equipment Built-In Microwave, Dishwasher, Disposal, Oven - Wall, Refrigerator, Icemaker
Fireplace Y
Appliance Built-In Microwave, Dishwasher, Disposal, Oven - Wall, Refrigerator, Icemaker
Heat Source Propane - Owned
Laundry Main Floor
Exterior
Parking Features Garage - Side Entry, Garage Door Opener
Garage Spaces 3.0
Water Access N
View Panoramic
Roof Type Asphalt
Accessibility None
Attached Garage 3
Total Parking Spaces 3
Garage Y
Building
Lot Description Cleared, Cul-de-sac, Premium, Rear Yard
Story 3+
Sewer Septic > # of BR
Water Well
Architectural Style Colonial
Level or Stories 3+
Additional Building Above Grade, Below Grade
Structure Type Vaulted Ceilings,Dry Wall
New Construction N
Schools
Elementary Schools Lincoln
Middle Schools Blue Ridge
High Schools Loudoun Valley
School District Loudoun County Public Schools
Others
Senior Community No
Tax ID 490468212000
Ownership Fee Simple
SqFt Source Assessor
Security Features Electric Alarm
Special Listing Condition Standard
Read Less Info
Want to know what your home might be worth? Contact us for a FREE valuation!

Our team is ready to help you sell your home for the highest possible price ASAP

Bought with Patty L Sargent • Long & Foster Real Estate, Inc.

"My job is to find and attract mastery-based agents to the office, protect the culture, and make sure everyone is happy! "






