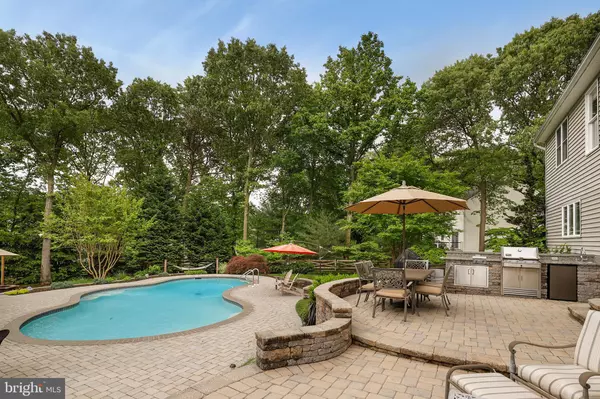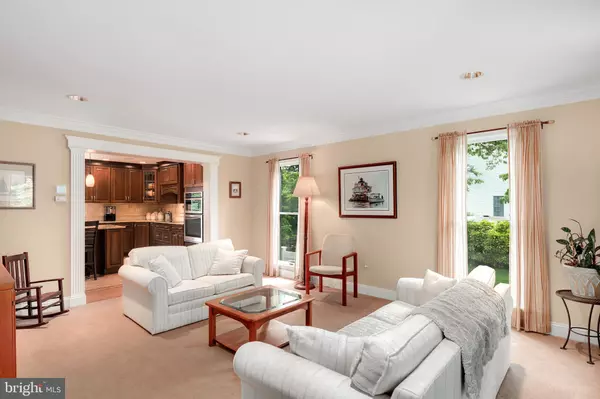$582,000
$584,000
0.3%For more information regarding the value of a property, please contact us for a free consultation.
4 Beds
3 Baths
2,996 SqFt
SOLD DATE : 07/08/2019
Key Details
Sold Price $582,000
Property Type Single Family Home
Sub Type Detached
Listing Status Sold
Purchase Type For Sale
Square Footage 2,996 sqft
Price per Sqft $194
Subdivision Chandler Point
MLS Listing ID MDAA400226
Sold Date 07/08/19
Style Colonial
Bedrooms 4
Full Baths 2
Half Baths 1
HOA Y/N N
Abv Grd Liv Area 2,496
Originating Board BRIGHT
Year Built 1989
Annual Tax Amount $4,663
Tax Year 2018
Lot Size 0.714 Acres
Acres 0.71
Property Description
Spectacular 4 bedroom + den built by Koch Homes and extensively remodeled. Kitchen with soft-close upgraded Kraftmaid cabinets; Whirlpool Gold and Kitchenaid stainless appliances; LED lighting & granite countertops (2014). Master suite includes large walk-in closet, stone bath with large jetted tub and separate frame-less glass shower (2008). Shared/hall bath with subway tile and niches (2016). Finished basement with potential 5th BR, family room, large rec room and utility/storage. Basement also has 4 large closets and large utility room for storage, and 2nd gas fireplace. New 16 SEER heat-pump (2018). Ultra-violet air sanitizer; electronic air cleaner; Smart WiFi thermostat and Aprilaire humidifier. The outdoor living space will knock your socks off! Outdoor kitchen w/granite island, built-in stainless Weber grill, fridge, single burner cooktop, sink and storage. Extensive Hardscaping including 3 level patio; masonry fireplace; fire-ring, 20 X 40 in-ground Anthony Sylvan gunite pool with salt chlorination and heat-pump is nearly maintenance free and inexpensive to operate. (New pump motor April 2019). Dozens of Dogwood, Crepe Myrtle trees and Azaleas offer months of blooms. Welcome Home!
Location
State MD
County Anne Arundel
Zoning R1
Rooms
Basement Full
Interior
Interior Features Built-Ins, Carpet, Chair Railings, Crown Moldings, Family Room Off Kitchen, Formal/Separate Dining Room, Kitchen - Eat-In, Kitchen - Gourmet, Kitchen - Island, Kitchen - Table Space, Primary Bath(s), Recessed Lighting, Upgraded Countertops, Wainscotting, Walk-in Closet(s), Wood Floors, Window Treatments
Heating Heat Pump(s)
Cooling Central A/C
Fireplaces Number 2
Equipment Built-In Microwave, Dryer, Washer, Exhaust Fan, Humidifier, Dishwasher, Disposal, Refrigerator, Icemaker, Oven - Double, Oven - Wall, Cooktop, Stainless Steel Appliances
Fireplace Y
Window Features Screens
Appliance Built-In Microwave, Dryer, Washer, Exhaust Fan, Humidifier, Dishwasher, Disposal, Refrigerator, Icemaker, Oven - Double, Oven - Wall, Cooktop, Stainless Steel Appliances
Heat Source Electric
Exterior
Garage Garage - Front Entry, Garage Door Opener
Garage Spaces 2.0
Pool In Ground
Water Access N
Accessibility Other
Attached Garage 2
Total Parking Spaces 2
Garage Y
Building
Story 3+
Sewer Community Septic Tank, Private Septic Tank
Water Well
Architectural Style Colonial
Level or Stories 3+
Additional Building Above Grade, Below Grade
New Construction N
Schools
School District Anne Arundel County Public Schools
Others
Senior Community No
Tax ID 020317790054782
Ownership Fee Simple
SqFt Source Assessor
Special Listing Condition Standard
Read Less Info
Want to know what your home might be worth? Contact us for a FREE valuation!

Our team is ready to help you sell your home for the highest possible price ASAP

Bought with Kimberly D Heath • Redfin Corp

"My job is to find and attract mastery-based agents to the office, protect the culture, and make sure everyone is happy! "






