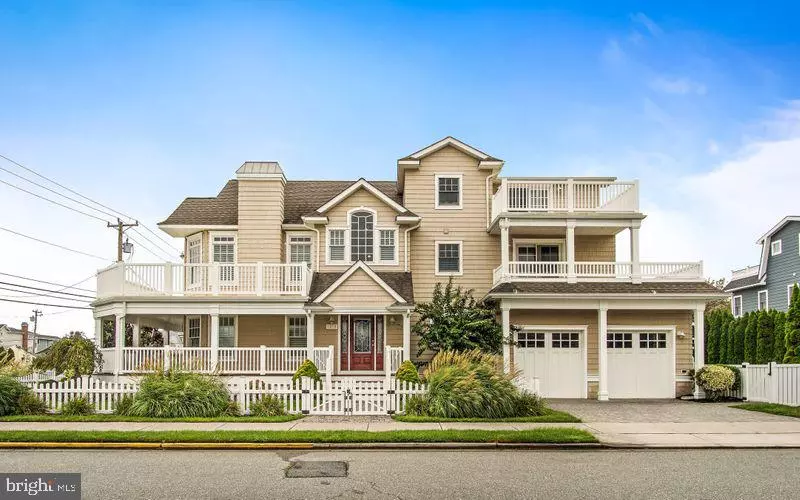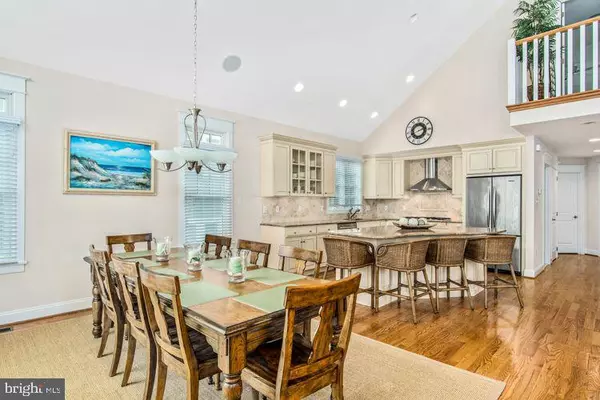$2,925,000
$2,995,000
2.3%For more information regarding the value of a property, please contact us for a free consultation.
5 Beds
5 Baths
3,516 SqFt
SOLD DATE : 07/01/2019
Key Details
Sold Price $2,925,000
Property Type Single Family Home
Sub Type Detached
Listing Status Sold
Purchase Type For Sale
Square Footage 3,516 sqft
Price per Sqft $831
Subdivision Avalon
MLS Listing ID NJCM102812
Sold Date 07/01/19
Style Reverse
Bedrooms 5
Full Baths 5
HOA Y/N N
Abv Grd Liv Area 3,516
Originating Board BRIGHT
Year Built 2007
Annual Tax Amount $12,099
Tax Year 2019
Lot Size 6,600 Sqft
Acres 0.15
Lot Dimensions 60.00 x 110.00
Property Description
Get ready to call 1918 Avalon Avenue, "home" when you are at the shore this summer. This spectacular home is being sold fully furnished, so there is nothing to do here but move in and enjoy! Located on a distinguished 60x110 CORNER lot, this lovely 5 bedroom, 5 bath single-family home was built in 2007 by premier builder Tom Welsh. Get around with ease using the home s elevator and take advantage of its perfect location- just one block from the beach and a short walk to town.The first floor is surrounded by a gorgeous mahogany lower-level deck that is the perfect place to have your morning cup of coffee while enjoying the sights and sounds of summer. The large foyer entryway leads you into the window-filled first-floor family room, complete with a wet bar. The first of the two bedrooms on the first floor features slider access to the covered first-floor deck, while the second bedroom with en-suite is tucked away creating a retreat for any guest. The first floor is completed with a large laundry room with washer/dryer and plenty of storage space.The sun-drenched second floor, complete with cathedral ceilings, includes a large kitchen that opens to an inviting dining area and a family room with a gas fireplace. The kitchen offers stainless steel appliances, granite counter tops, a walk-in pantry, and a large center island that is truly the heart of the space. The slider near the dining area leads to an expansive second-floor deck which offers a perfect view of Avalon s 4th of July fireworks. Two bedrooms and two bathrooms complete the second floor, one of which is a mini-master en-suite with its own private deck.The third floor is reserved for the master suite, accompanied by an expansive bathroom featuring a double vanity, elegant tiled shower, and whirlpool tub. An enormous walk-in closet provides plenty of room for clothes and storage, while the master private deck provides a serene setting and beautiful views.The two-car garage provides space for all your beach gear and entry to an all-access elevator, perfect for transporting your belongings and a huge asset for elderly relatives. The private tree-lined pool area is the perfect area for entertaining and features a large 12x24 ft heated pool and outdoor shower. Other exterior features include an irrigation system and white picket fence. Corner lots with homes like this do not become available often, don t miss your chance to make this Avalon gem your home!
Location
State NJ
County Cape May
Area Avalon Boro (20501)
Zoning R-1C
Direction North
Rooms
Other Rooms Living Room, Dining Room, Primary Bedroom, Kitchen, Family Room, Laundry, Primary Bathroom
Main Level Bedrooms 2
Interior
Interior Features Combination Kitchen/Living, Combination Kitchen/Dining, Elevator, Entry Level Bedroom, Kitchen - Gourmet, Kitchen - Island, Primary Bath(s), Recessed Lighting, Sprinkler System, Stall Shower, Upgraded Countertops, Wet/Dry Bar, Window Treatments, Wood Floors
Hot Water Natural Gas
Heating Forced Air, Zoned
Cooling Central A/C, Ceiling Fan(s), Zoned
Flooring Hardwood, Ceramic Tile, Carpet
Fireplaces Number 1
Fireplaces Type Gas/Propane
Equipment Built-In Microwave, Built-In Range, Cooktop, Dishwasher, Dryer, Oven - Single, Refrigerator, Stainless Steel Appliances, Washer
Furnishings Yes
Fireplace Y
Window Features Double Pane,Energy Efficient,Screens
Appliance Built-In Microwave, Built-In Range, Cooktop, Dishwasher, Dryer, Oven - Single, Refrigerator, Stainless Steel Appliances, Washer
Heat Source Natural Gas
Laundry Main Floor
Exterior
Exterior Feature Balconies- Multiple, Deck(s), Porch(es), Wrap Around
Garage Garage - Side Entry, Garage Door Opener, Inside Access
Garage Spaces 4.0
Fence Decorative, Fully, Vinyl
Pool In Ground, Fenced
Waterfront N
Water Access N
View Ocean
Roof Type Asphalt
Accessibility 36\"+ wide Halls, 32\"+ wide Doors, 2+ Access Exits, Elevator
Porch Balconies- Multiple, Deck(s), Porch(es), Wrap Around
Attached Garage 2
Total Parking Spaces 4
Garage Y
Building
Story 3+
Sewer Public Sewer
Water Public
Architectural Style Reverse
Level or Stories 3+
Additional Building Above Grade
Structure Type Dry Wall,Cathedral Ceilings
New Construction N
Schools
Elementary Schools Avalon
School District Avalon Public Schools
Others
Senior Community No
Tax ID 01-00019 02-00004
Ownership Fee Simple
SqFt Source Assessor
Security Features Electric Alarm,Carbon Monoxide Detector(s),Main Entrance Lock,Security System,Smoke Detector
Acceptable Financing Cash, Conventional, Private
Horse Property N
Listing Terms Cash, Conventional, Private
Financing Cash,Conventional,Private
Special Listing Condition Standard
Read Less Info
Want to know what your home might be worth? Contact us for a FREE valuation!

Our team is ready to help you sell your home for the highest possible price ASAP

Bought with Non Member • Non Subscribing Office

"My job is to find and attract mastery-based agents to the office, protect the culture, and make sure everyone is happy! "






