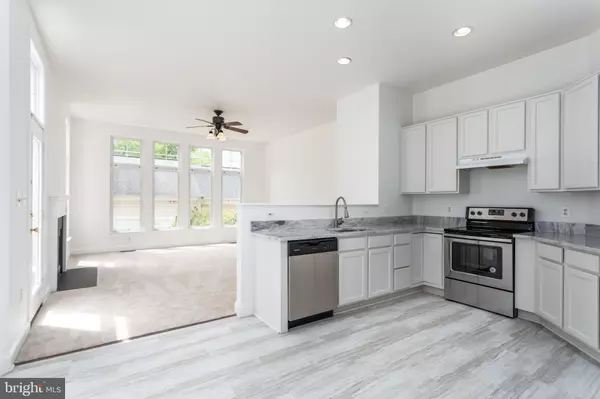$465,000
$465,000
For more information regarding the value of a property, please contact us for a free consultation.
4 Beds
4 Baths
2,580 SqFt
SOLD DATE : 07/09/2019
Key Details
Sold Price $465,000
Property Type Townhouse
Sub Type Interior Row/Townhouse
Listing Status Sold
Purchase Type For Sale
Square Footage 2,580 sqft
Price per Sqft $180
Subdivision Cortland Square
MLS Listing ID VALO383718
Sold Date 07/09/19
Style Carriage House
Bedrooms 4
Full Baths 3
Half Baths 1
HOA Fees $38
HOA Y/N Y
Abv Grd Liv Area 2,532
Originating Board BRIGHT
Year Built 2002
Annual Tax Amount $4,201
Tax Year 2018
Lot Size 4,792 Sqft
Acres 0.11
Property Description
Lovely turn key townhouse in a fabulous in-town neighborhood with charming paths and front porches!This TH lives large with high ceilings, lots of light and is newly minted with NEW carpet, FRESH paint and updated with NEW stainless appliances, gorgeous granite counters and white cabinets. NEW kitchen flooring, many NEW lighting fixtures and finishes. Super large NEWLY planted rear yard and large freshly painted rear deck leads to the two car semi detached garage. Unfinished basement great for play or storage and framed for fHeart of Purcellville, quiet spot, easy into town for shops, cafes, services.
Location
State VA
County Loudoun
Zoning RESIDENTIAL
Rooms
Basement Connecting Stairway, Unfinished
Interior
Hot Water Natural Gas
Heating Heat Pump(s)
Cooling Heat Pump(s)
Flooring Carpet, Hardwood, Vinyl
Heat Source Electric
Exterior
Parking Features Covered Parking
Garage Spaces 2.0
Water Access N
Roof Type Architectural Shingle
Accessibility None
Total Parking Spaces 2
Garage Y
Building
Story 3+
Sewer Public Sewer
Water Public
Architectural Style Carriage House
Level or Stories 3+
Additional Building Above Grade, Below Grade
Structure Type High
New Construction N
Schools
School District Loudoun County Public Schools
Others
Senior Community No
Tax ID 488298586000
Ownership Fee Simple
SqFt Source Estimated
Special Listing Condition Standard
Read Less Info
Want to know what your home might be worth? Contact us for a FREE valuation!

Our team is ready to help you sell your home for the highest possible price ASAP

Bought with Charles Witt • Nova Home Hunters Realty

"My job is to find and attract mastery-based agents to the office, protect the culture, and make sure everyone is happy! "






