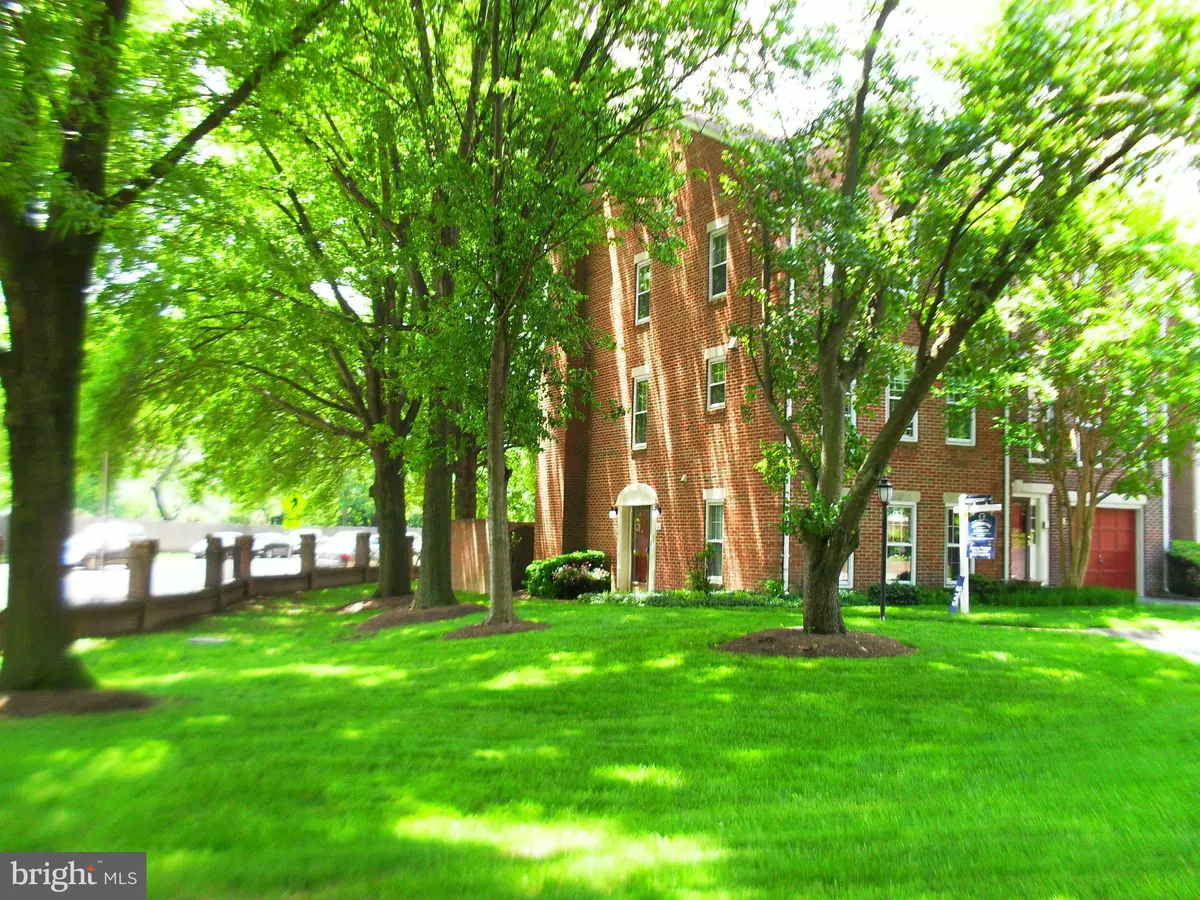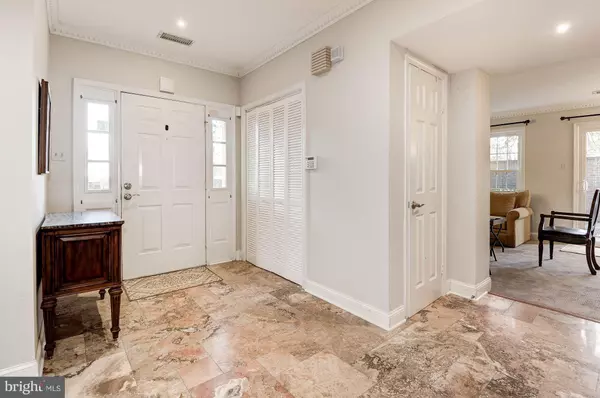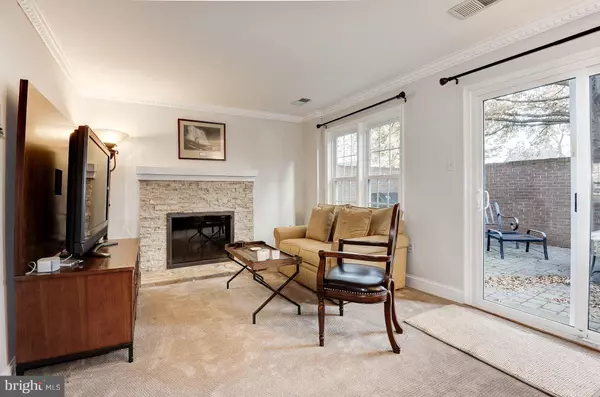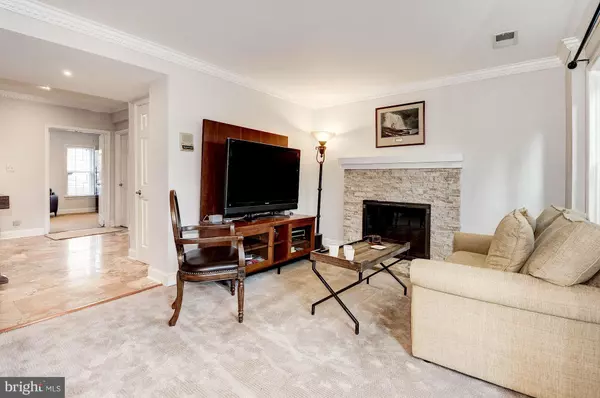$608,000
$625,000
2.7%For more information regarding the value of a property, please contact us for a free consultation.
3 Beds
4 Baths
2,145 SqFt
SOLD DATE : 07/11/2019
Key Details
Sold Price $608,000
Property Type Condo
Sub Type Condo/Co-op
Listing Status Sold
Purchase Type For Sale
Square Footage 2,145 sqft
Price per Sqft $283
Subdivision Manchester Square
MLS Listing ID VAAR148366
Sold Date 07/11/19
Style Colonial
Bedrooms 3
Full Baths 2
Half Baths 2
Condo Fees $503/mo
HOA Y/N N
Abv Grd Liv Area 2,145
Originating Board BRIGHT
Year Built 1980
Annual Tax Amount $2,222
Tax Year 2018
Property Description
Sun filled, three level all brick end townhouse with large fenced patio and two parking spaces at door. Two renovated baths and two renovated powder rooms; updated eat in kitchen with light wood cabinets and stainless appliances; laundry room with pantry off kitchen; wood floors on main level; two large bedrooms upstairS, with big closets and en-suite renovated bathrooms; lower level bedroom/den; big rec room with woodburning fireplace opens to patio. New gas furnace, water heater, fresh paint. Pristine, move-in condition. **************************************************** Easy commute to Washington, Crystal and Pentagon Cities, airport, Fort Myer, Pentagon, Rosslyn-Ballston business corridor, FSI. Good reverse commute to Tysons. Short drive to shops, restaurants, grocery stores, 94 acre Glencarlyn Park, Long Branch Nature Center, Glencarlyn Library.
Location
State VA
County Arlington
Zoning R-14
Direction East
Rooms
Other Rooms Living Room, Dining Room, Primary Bedroom, Bedroom 3, Kitchen, Family Room, Bedroom 1, Laundry, Bathroom 1, Primary Bathroom, Half Bath
Interior
Interior Features Carpet, Chair Railings, Dining Area, Entry Level Bedroom, Floor Plan - Traditional, Kitchen - Table Space, Upgraded Countertops, Walk-in Closet(s), Wood Floors
Hot Water Natural Gas
Heating Forced Air
Cooling Central A/C
Flooring Carpet, Ceramic Tile, Hardwood, Vinyl
Fireplaces Number 2
Fireplaces Type Mantel(s)
Equipment Built-In Microwave, Dishwasher, Disposal, Dryer, Intercom, Oven/Range - Electric, Washer, Water Heater
Fireplace Y
Window Features Screens,Wood Frame
Appliance Built-In Microwave, Dishwasher, Disposal, Dryer, Intercom, Oven/Range - Electric, Washer, Water Heater
Heat Source Natural Gas
Laundry Lower Floor
Exterior
Exterior Feature Patio(s)
Parking On Site 2
Utilities Available Cable TV, DSL Available
Amenities Available Common Grounds
Waterfront N
Water Access N
View Courtyard, Garden/Lawn
Roof Type Asphalt
Accessibility None
Porch Patio(s)
Garage N
Building
Story 3+
Sewer Public Sewer
Water Public
Architectural Style Colonial
Level or Stories 3+
Additional Building Above Grade, Below Grade
Structure Type Dry Wall
New Construction N
Schools
Elementary Schools Carlin Springs
Middle Schools Kenmore
High Schools Washington-Liberty
School District Arlington County Public Schools
Others
HOA Fee Include Common Area Maintenance,Snow Removal,Lawn Maintenance,Trash,Road Maintenance,Reserve Funds,Water,Ext Bldg Maint,Management
Senior Community No
Tax ID 21-015-049
Ownership Condominium
Horse Property N
Special Listing Condition Standard
Read Less Info
Want to know what your home might be worth? Contact us for a FREE valuation!

Our team is ready to help you sell your home for the highest possible price ASAP

Bought with Katri I Hunter • Compass

"My job is to find and attract mastery-based agents to the office, protect the culture, and make sure everyone is happy! "






